1329 Marseille Lane, Roseville, CA 95747
Local realty services provided by:ERA Carlile Realty Group
1329 Marseille Lane,Roseville, CA 95747
$530,000
- 2 Beds
- 2 Baths
- 1,373 sq. ft.
- Single family
- Active
Listed by: mary scott
Office: windermere signature properties roseville/granite bay
MLS#:225108102
Source:MFMLS
Price summary
- Price:$530,000
- Price per sq. ft.:$386.02
- Monthly HOA dues:$510
About this home
Welcome to Your Eskaton Village Roseville Retreat - Where Comfort Meets Carefree Living Step into a lifestyle where retirement feels like a vacation and pampering is part of the package. In this sought-after 55+ community, your HOA takes care of the big stuff, yard work, exterior painting, and even roof maintenance so you can focus on what truly matters. Your charming Chalet greets you with a private, inviting front porch surrounded by mature landscaping that offers both privacy and dappled sunlight. Inside, gleaming hardwood floors flow through the main living areas, while plush carpet adds comfort to the two bedrooms. The light-filled primary suite features a private bath and a spacious closet just steps away. In the kitchen, sunny corner windows above the sink make washing dishes a pleasure. Host friends and family in your bright, separate dining room perfect for creating special memories over delicious meals. Out back, enjoy the peaceful sounds of a water feature while tending your potted plants or simply relaxing in your enlarged patio space. This home offers all the comfort you desire with the added features of a vibrant, amenity-rich community designed for those 55 and better.
Contact an agent
Home facts
- Year built:2013
- Listing ID #:225108102
- Added:91 day(s) ago
- Updated:November 17, 2025 at 03:51 PM
Rooms and interior
- Bedrooms:2
- Total bathrooms:2
- Full bathrooms:2
- Living area:1,373 sq. ft.
Heating and cooling
- Cooling:Ceiling Fan(s), Central
- Heating:Central
Structure and exterior
- Roof:Tile
- Year built:2013
- Building area:1,373 sq. ft.
- Lot area:0.1 Acres
Utilities
- Sewer:Public Sewer
Finances and disclosures
- Price:$530,000
- Price per sq. ft.:$386.02
New listings near 1329 Marseille Lane
- New
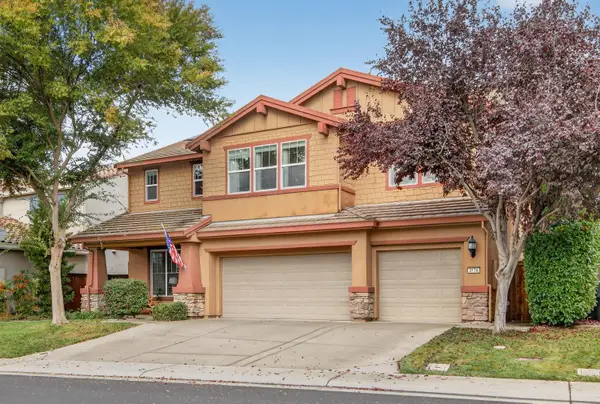 $850,000Active4 beds 3 baths3,157 sq. ft.
$850,000Active4 beds 3 baths3,157 sq. ft.2176 Stansfield Dr, Roseville, CA 95747
MLS# 225144660Listed by: COMPASS - New
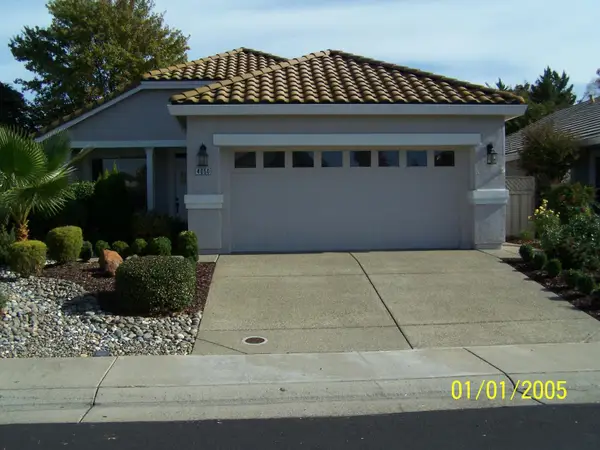 $475,000Active1 beds 2 baths1,119 sq. ft.
$475,000Active1 beds 2 baths1,119 sq. ft.4050 W Sylvan Glen Lane, Roseville, CA 95747
MLS# 225111393Listed by: EXCEL REALTY INC. - New
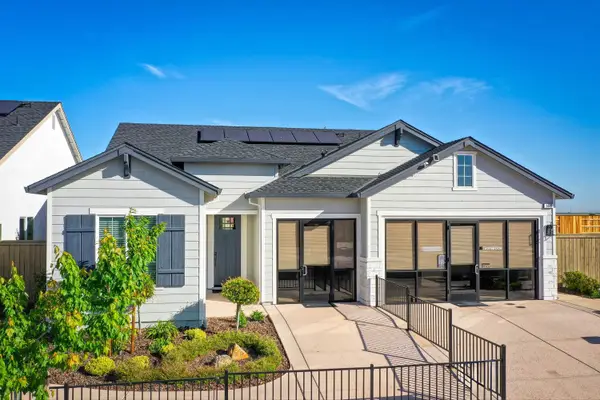 $814,990Active3 beds 2 baths2,042 sq. ft.
$814,990Active3 beds 2 baths2,042 sq. ft.1448 Wadsworth Circle, Roseville, CA 95747
MLS# 225144374Listed by: JOHN MOURIER CONSTRUCTION - New
 $115,000Active2 beds 2 baths1,440 sq. ft.
$115,000Active2 beds 2 baths1,440 sq. ft.156 Rimma Way, Roseville, CA 95661
MLS# 225056153Listed by: 1ST CHOICE REALTY & ASSOCIATES - New
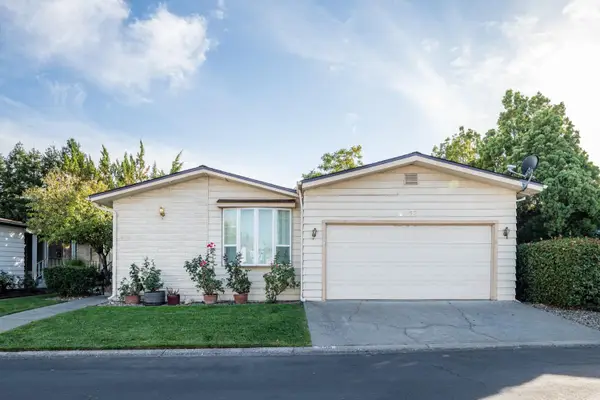 $149,990Active2 beds 3 baths1,760 sq. ft.
$149,990Active2 beds 3 baths1,760 sq. ft.255 Kirkwood Drive, Roseville, CA 95678
MLS# 225079363Listed by: WINDERMERE SIGNATURE PROPERTIES ROSEVILLE/GRANITE BAY - New
 $89,900Active2 beds 2 baths1,152 sq. ft.
$89,900Active2 beds 2 baths1,152 sq. ft.21 Olga Way, Roseville, CA 95661
MLS# 225086367Listed by: REAL BROKER - New
 $87,000Active2 beds 2 baths1,152 sq. ft.
$87,000Active2 beds 2 baths1,152 sq. ft.49 Hancock Dr, Roseville, CA 95678
MLS# 225096278Listed by: TITAN EQUITY ASSET MANAGEMENT - New
 $108,000Active2 beds 2 baths1,152 sq. ft.
$108,000Active2 beds 2 baths1,152 sq. ft.167 Rimma, Roseville, CA 95661
MLS# 225097459Listed by: WINDERMERE SIGNATURE PROPERTIES ROSEVILLE/GRANITE BAY - New
 $208,000Active2 beds 2 baths1,440 sq. ft.
$208,000Active2 beds 2 baths1,440 sq. ft.24 Olga Way, Roseville, CA 95661
MLS# 225098796Listed by: EXP REALTY OF CALIFORNIA INC - New
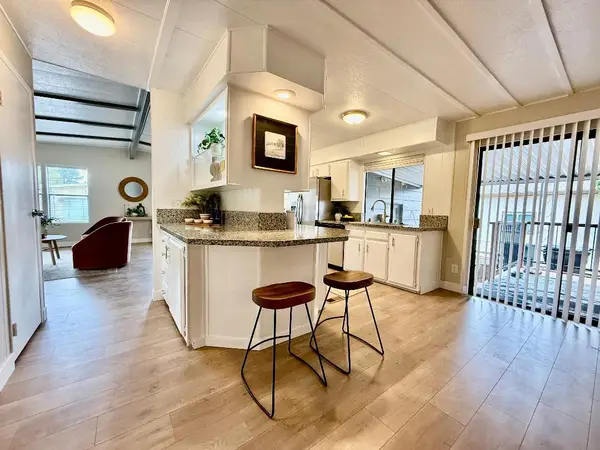 $159,999Active2 beds 2 baths1,440 sq. ft.
$159,999Active2 beds 2 baths1,440 sq. ft.240 Lafayette, Roseville, CA 95678
MLS# 225128438Listed by: SCOTT L. WILLIAMS REAL ESTATE
