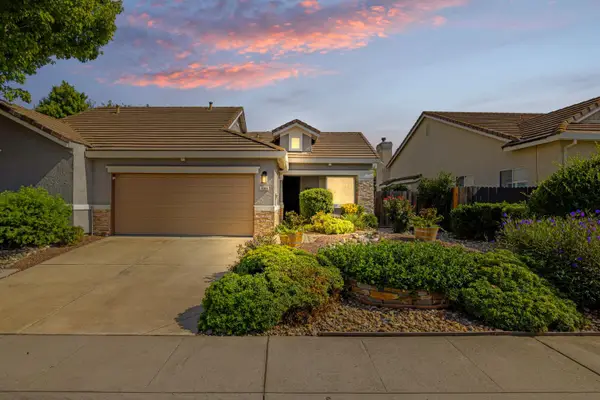1351 Kingswood Drive, Roseville, CA 95678
Local realty services provided by:ERA Carlile Realty Group
1351 Kingswood Drive,Roseville, CA 95678
$588,950
- 4 Beds
- 3 Baths
- 2,143 sq. ft.
- Single family
- Active
Listed by:susie lacy
Office:realty world - lacy & spadoni
MLS#:225116713
Source:MFMLS
Price summary
- Price:$588,950
- Price per sq. ft.:$274.83
About this home
***FIRST TIME ON THE MARKET IN 15 YEARS*** THIS WONDERFUL HOME HAS 4 BEDROOMS & 3 FULL BATHS IN HIGHLY DESIRABLE WEST ROSEVILLE NEIGHBORHOOD. ***NO MELLO ROOS OR HOA*** RV ACCESS POSSIBLE! REMOTE BDRM & BATH ARE ON GROUND FLOOR:PERFECT FOR IN-LAWS OR TEENS. SPACIOUS KITCH INCLS REFRIG, WALK-IN PANTRY, SEP GAS COOKTOP + BUILT-IN OVEN & MICRO. SUNNY BREAKFAST NOOK.FAM RM FEATURES AN ENERGY EFFICIENT PELLET STOVE. THE SLIDING GLASS DR LEADS OUT TO ROOMY BKYD W/COV'D PATIO, GARDEN PLANTERS & SHED. FRML LIV & DIN RMS. PRIMARY SUITE HAS 2 CLOSETS, 1 IS A WALK-IN+ AN UPDATED SPA BATH W/DBL SINKS, SEP SHOWER & SOAKING TUB! INDOOR LAUNDRY RM W/CABS & SINK. THE WASHER & DRYER ARE ALSO INCLUDED. UPSTAIRS HALL BATH ALSO HAS DOUBLE SINKS. HVAC REPLACED IN 2020. ROOF REPLACED IN 2010 W/UPGRADED THERMAL PROTECTION HEAT SHIELD ADDED. NEWER H20 HEATER. WHOLE HOUSE FAN! TONS OF STORAGE-EVEN UNDER THE STAIRS. DROUGHT TOLERANT FRONT YARD LANDSCAPING W/BEAUTIFUL UPGRADED BRICK STAIRS & WALKWAY. HM IS NEAR THE END OF A QUIET ST W/LIMITED THRU TRAFFIC. ROSEVILLE ELECTRIC. TOP RATED RSVL SCHOOLS. EXCELLENT WALKABILITY, NEAR NATURE TRAILS & Convenient proximity to Galleria, The Fountains & DOWNTOWN ROSEVILLE. New COSTCO, TARGET & HM DEPOT + are being built @Baseline & Fiddyment. EZ freeway access.
Contact an agent
Home facts
- Year built:1990
- Listing ID #:225116713
- Added:1 day(s) ago
- Updated:October 02, 2025 at 07:47 PM
Rooms and interior
- Bedrooms:4
- Total bathrooms:3
- Full bathrooms:3
- Living area:2,143 sq. ft.
Heating and cooling
- Cooling:Ceiling Fan(s), Central, Whole House Fan
- Heating:Central, Pellet Stove
Structure and exterior
- Roof:Shingle
- Year built:1990
- Building area:2,143 sq. ft.
- Lot area:0.14 Acres
Utilities
- Sewer:Public Sewer
Finances and disclosures
- Price:$588,950
- Price per sq. ft.:$274.83
New listings near 1351 Kingswood Drive
- New
 $548,500Active2 beds 2 baths1,547 sq. ft.
$548,500Active2 beds 2 baths1,547 sq. ft.224 Snowy River Court, Roseville, CA 95747
MLS# 225110703Listed by: GUIDE REAL ESTATE - New
 $799,999Active3 beds 3 baths2,400 sq. ft.
$799,999Active3 beds 3 baths2,400 sq. ft.8471 Tulip Court, Roseville, CA 95747
MLS# 225127437Listed by: ROOTS REAL ESTATE GROUP - New
 $510,000Active3 beds 2 baths1,404 sq. ft.
$510,000Active3 beds 2 baths1,404 sq. ft.400 Jesse Avenue, Roseville, CA 95678
MLS# 225128367Listed by: MILLER REAL ESTATE - New
 $575,000Active4 beds 2 baths1,574 sq. ft.
$575,000Active4 beds 2 baths1,574 sq. ft.1102 Meadow Oaks Drive, Roseville, CA 95661
MLS# 225127802Listed by: EXP REALTY OF CALIFORNIA INC. - New
 $600,000Active3 beds 2 baths1,454 sq. ft.
$600,000Active3 beds 2 baths1,454 sq. ft.7001 Nobleboro Way, Roseville, CA 95747
MLS# 225128236Listed by: OPENDOOR BROKERAGE INC - New
 $579,900Active5 beds 4 baths2,697 sq. ft.
$579,900Active5 beds 4 baths2,697 sq. ft.2132 Camino Real Way, Roseville, CA 95747
MLS# 225128223Listed by: BRAR REALTY - New
 $290,000Active2 beds 1 baths840 sq. ft.
$290,000Active2 beds 1 baths840 sq. ft.244 Breuner Drive #2, Roseville, CA 95678
MLS# 225127878Listed by: AZIZ REALTY, INC. - New
 $869,900Active4 beds 3 baths2,243 sq. ft.
$869,900Active4 beds 3 baths2,243 sq. ft.1307 Meadowvista Way, Roseville, CA 95661
MLS# 41113397Listed by: BOGOSIAN & CO. REAL ESTATE, INC - New
 $499,900Active2 beds 2 baths1,074 sq. ft.
$499,900Active2 beds 2 baths1,074 sq. ft.8088 Ryan Taylor Way, Roseville, CA 95747
MLS# 225125226Listed by: COLDWELL BANKER REALTY
