1516 Elk Ravine Way, Roseville, CA 95661
Local realty services provided by:ERA Carlile Realty Group

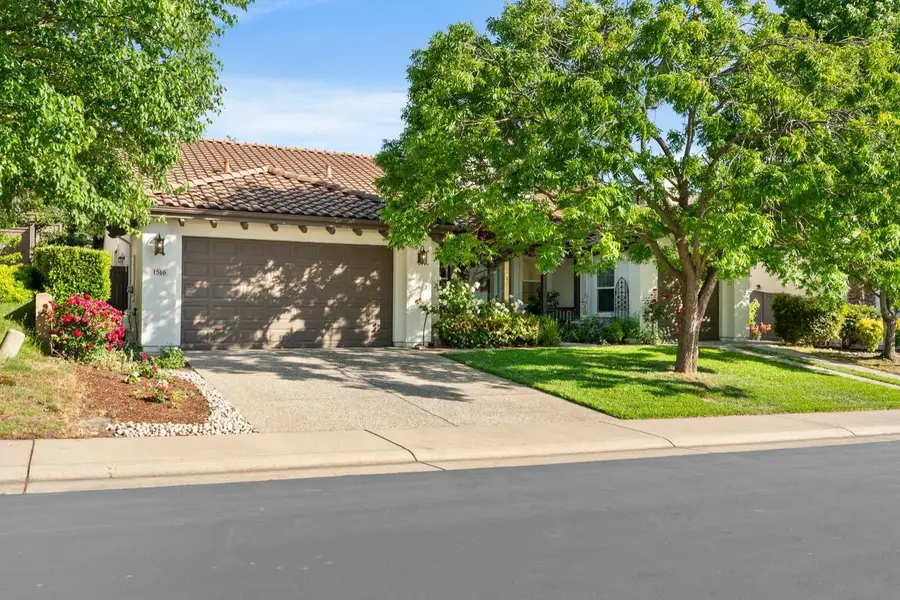
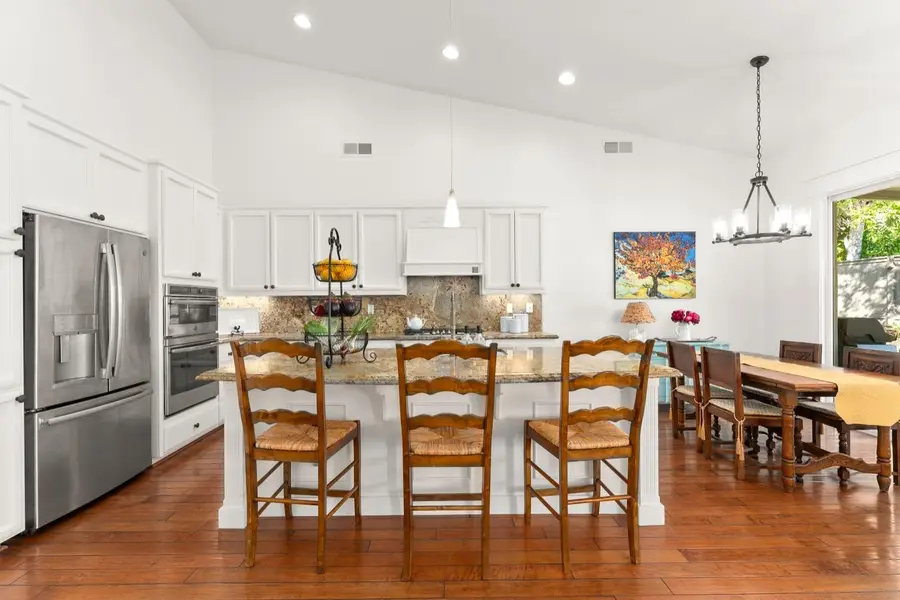
1516 Elk Ravine Way,Roseville, CA 95661
$833,000
- 4 Beds
- 2 Baths
- 2,360 sq. ft.
- Single family
- Pending
Listed by:mercedeh sheik
Office:nick sadek sotheby's international realty
MLS#:225072055
Source:MFMLS
Price summary
- Price:$833,000
- Price per sq. ft.:$352.97
- Monthly HOA dues:$61
About this home
Tucked inside the highly desirable Stoneridge Village Saratoga Collection, this stylish Lennar-built home combines comfort, space, and smart upgrades in one of East Roseville’s premier gated communities. With 4 bedrooms, 2 bathrooms, and approximately 2,360 sq ft of living space, this single-story layout is ideal for both everyday functionality and upscale entertaining. From the moment you arrive, curb appeal shines through with manicured landscaping, a charming covered porch, and an oversized 3-car garage with deep bays for storage or hobby use. Step inside to find rich hardwood flooring, classic crown molding, and an airy, open-concept layout flooded with natural light. The spacious family room features a cozy gas fireplace and custom built-in cabinetry—perfect as an entertainment center or bookshelf display. The adjacent kitchen blends utility with style, offering stainless steel appliances, a convection oven, large island with sink, designer-accented hardware, and ample cabinetry. While not fully remodeled, the kitchen anchors the home beautifully and offers excellent flow for gatherings and daily routines. The primary suite is a tranquil retreat featuring a spacious bedroom, walk-in closet, and a spa-quality bathroom. Enjoy dual sinks, a glass walk-in shower, and a luxurious Victoria + Albert soaking tub—designed to retain heat for long, indulgent soaks. Three additional bedrooms offer flexible space for guests, a home office, or a fitness room. The updated secondary bath and interior laundry room with cabinet storage and a utility sink complete the layout. 🌿 Backyard Retreat with Potential The rear yard is a gardener’s dream—lush, peaceful, and brimming with potential. Spanish tile accents adorn the walkway and covered patio, while mature landscaping provides privacy and inspiration for your future outdoor vision. Whether you dream of building a custom swimming pool, creating raised garden beds, or having a pet-friendly outdoor space to roam, the possibilities are endless. ⚡ Bonus Upgrades & Amenities: • Tesla EV charger — a must for energy-conscious living • Convection oven, stainless steel appliance suite • Custom built-ins in the family room • Crown molding and hardwood flooring throughout main areas • Inside laundry room with storage + sink • 3-car garage with deep bays and interior access • HOA: $51/month — includes gated security and common area maintenance • Zoned for top-rated RCSD and RJUHSD schools 📍 Unbeatable East Roseville Location Enjoy quick access to top-tier shopping, dining, healthcare, and fitness. Just minutes to: • Westfield Galleria at Roseville and The Fountains • Lifetime Fitness, Johnson Ranch Sports Club • Sutter Roseville Medical Center & Kaiser Permanente • Scenic parks, walking trails, and local greenbelts • Highly rated public and private schools 🌄 Proximity Perks: • 10 minutes to Folsom Lake • 30 minutes to Downtown Sacramento • 90 minutes to Lake Tahoe • Under 2 hours to San Francisco, Napa Valley & Silicon Valley Whether you’re relocating, right-sizing, or investing in quality real estate, 1516 Elk Ravine Way delivers location, lifestyle, and long-term value in one of Roseville’s most sought-after neighborhoods. 📞 Schedule your private showing today and experience why this East Roseville gem stands out.
Contact an agent
Home facts
- Year built:2003
- Listing Id #:225072055
- Added:96 day(s) ago
- Updated:August 13, 2025 at 07:13 AM
Rooms and interior
- Bedrooms:4
- Total bathrooms:2
- Full bathrooms:2
- Living area:2,360 sq. ft.
Heating and cooling
- Cooling:Ceiling Fan(s), Central, Multi Zone
- Heating:Central, Gas, Multi-Zone
Structure and exterior
- Roof:Spanish Tile
- Year built:2003
- Building area:2,360 sq. ft.
- Lot area:0.18 Acres
Utilities
- Sewer:Public Sewer
Finances and disclosures
- Price:$833,000
- Price per sq. ft.:$352.97
New listings near 1516 Elk Ravine Way
- Open Sat, 12 to 3pmNew
 $885,000Active4 beds 3 baths2,392 sq. ft.
$885,000Active4 beds 3 baths2,392 sq. ft.2760 Prestwick Drive, Roseville, CA 95661
MLS# 225106029Listed by: CASTLE REAL ESTATE - New
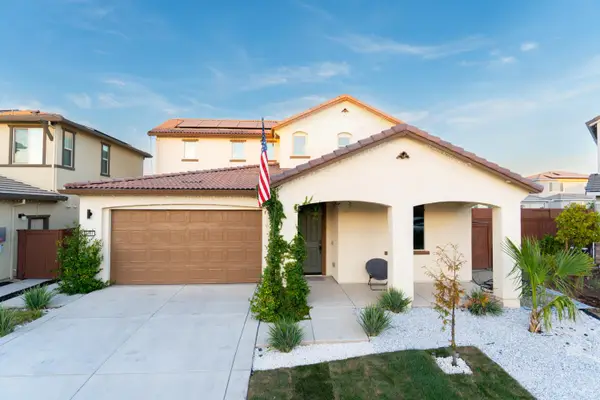 $749,500Active4 beds 3 baths2,403 sq. ft.
$749,500Active4 beds 3 baths2,403 sq. ft.6081 Oberlander Drive, Roseville, CA 95747
MLS# 225106040Listed by: USKO REALTY - New
 $899,000Active5 beds 1 baths3,041 sq. ft.
$899,000Active5 beds 1 baths3,041 sq. ft.1224 Celebrate, Rocklin, CA 95747
MLS# 225106021Listed by: WOODSIDE HOMES OF NORTHERN CALIFORNIA, INC. - New
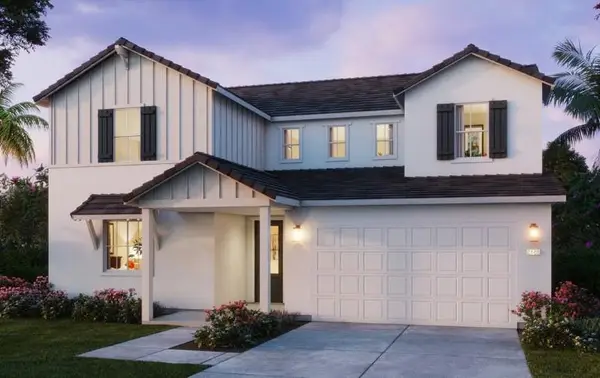 $885,990Active5 beds 9 baths3,217 sq. ft.
$885,990Active5 beds 9 baths3,217 sq. ft.2048 Lazy Day Lane, Roseville, CA 95747
MLS# 225105683Listed by: WOODSIDE HOMES OF NORTHERN CALIFORNIA, INC. - Open Sun, 12 to 3pmNew
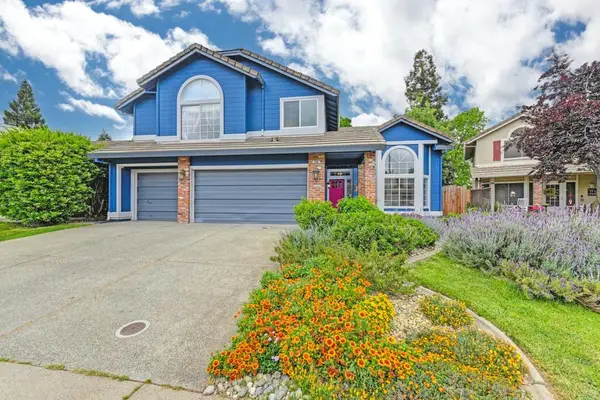 $685,000Active4 beds 3 baths2,548 sq. ft.
$685,000Active4 beds 3 baths2,548 sq. ft.406 Shiveley Court, Roseville, CA 95747
MLS# 225105770Listed by: NICK SADEK SOTHEBY'S INTERNATIONAL REALTY - New
 $754,990Active3 beds 3 baths2,201 sq. ft.
$754,990Active3 beds 3 baths2,201 sq. ft.2024 Arbor Ridge Drive, Roseville, CA 95747
MLS# 225105533Listed by: JOHN MOURIER CONSTRUCTION - Open Fri, 4 to 6pmNew
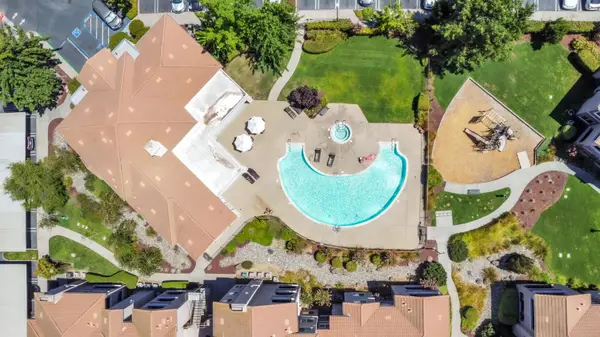 $410,000Active3 beds 2 baths1,261 sq. ft.
$410,000Active3 beds 2 baths1,261 sq. ft.10001 Woodcreek Oaks Boulevard #1015, Roseville, CA 95747
MLS# 225104157Listed by: XPERT HOME REALTY - New
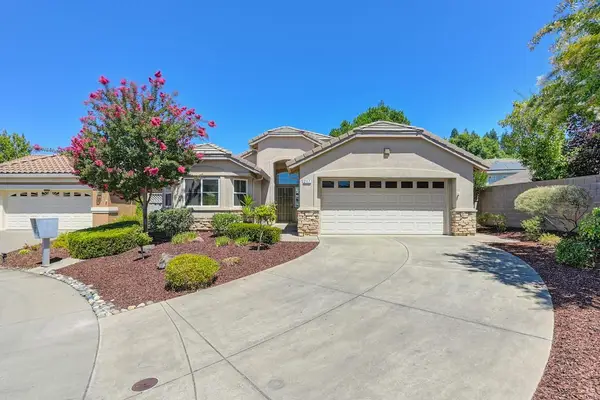 $549,000Active3 beds 2 baths1,476 sq. ft.
$549,000Active3 beds 2 baths1,476 sq. ft.217 Haskin Court, Roseville, CA 95747
MLS# 225105178Listed by: EXP REALTY OF NORTHERN CALIFORNIA, INC. - New
 $599,888Active3 beds 2 baths1,542 sq. ft.
$599,888Active3 beds 2 baths1,542 sq. ft.8033 Horncastle Avenue, Roseville, CA 95747
MLS# 225104147Listed by: ELLINGTON PROPERTIES  $699,000Pending3 beds 3 baths2,039 sq. ft.
$699,000Pending3 beds 3 baths2,039 sq. ft.1458 Long Creek Way, Roseville, CA 95747
MLS# 225104377Listed by: HOMESMART ICARE REALTY
