1856 Grouse Run Circle, Roseville, CA 95747
Local realty services provided by:ERA Carlile Realty Group
1856 Grouse Run Circle,Roseville, CA 95747
$684,900
- 4 Beds
- 3 Baths
- 2,203 sq. ft.
- Single family
- Active
Upcoming open houses
- Fri, Nov 2101:00 pm - 03:00 pm
- Sat, Nov 2211:00 am - 03:00 pm
- Sun, Nov 2302:00 pm - 04:00 pm
Listed by: kristen sosbee
Office: guide real estate
MLS#:225142524
Source:MFMLS
Price summary
- Price:$684,900
- Price per sq. ft.:$310.89
About this home
This beautiful 4 bed, 3 bath residence is located in the desirable Woodcreek West Village neighborhood of Roseville. Pride of ownership shines throughout, blending inviting comfort with refined, thoughtful style in every detail. Main level features LVP flooring, plantation shutters, crown molding, and a bright, open-concept living space enhanced by a custom built-in surround sound system. The kitchen, tastefully appointed with granite countertops, upgraded high-end cabinet facings and hardware, and a custom dual pull-out trash system, creating a beautifully functional space for both daily living and entertaining. Upstairs, patterned luxury carpet adds warmth and comfort, and a newer water heater provides peace of mind. Outside, your private oasis awaits. Pebble-Tec pool with resort style water features, surrounded by Mediterranean inspired landscaping with low-maintenance drip irrigation. A luxury covered patio offers the perfect setting for outdoor dining and relaxation. The newer oversized HVAC system enhances both efficiency and quiet comfort. Fresh exterior paint completes the elevated curb appeal. Located within walking distance to H.C. Elliott Park, scenic trails, schools, and convenient everyday amenities, this home offers a lifestyle that is both relaxed and refined.
Contact an agent
Home facts
- Year built:2002
- Listing ID #:225142524
- Added:3 day(s) ago
- Updated:November 18, 2025 at 04:16 PM
Rooms and interior
- Bedrooms:4
- Total bathrooms:3
- Full bathrooms:3
- Living area:2,203 sq. ft.
Heating and cooling
- Cooling:Ceiling Fan(s), Central
- Heating:Fireplace(s), Gas
Structure and exterior
- Roof:Tile
- Year built:2002
- Building area:2,203 sq. ft.
- Lot area:0.13 Acres
Utilities
- Sewer:Public Sewer
Finances and disclosures
- Price:$684,900
- Price per sq. ft.:$310.89
New listings near 1856 Grouse Run Circle
- New
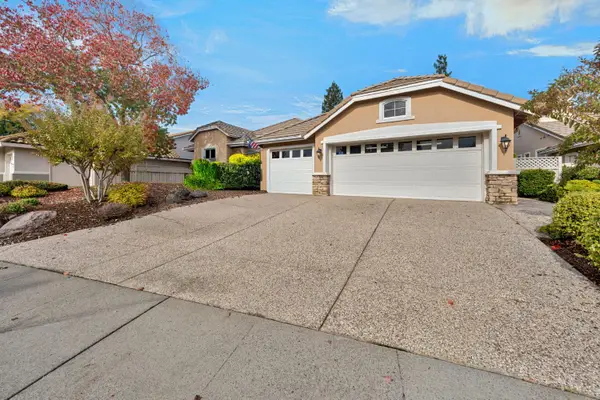 $725,000Active3 beds 3 baths2,287 sq. ft.
$725,000Active3 beds 3 baths2,287 sq. ft.325 Station Court, Roseville, CA 95747
MLS# 225132957Listed by: GUIDE REAL ESTATE - New
 $640,000Active4 beds 3 baths2,515 sq. ft.
$640,000Active4 beds 3 baths2,515 sq. ft.1824 Bottlebrush Circle, Roseville, CA 95747
MLS# 225145083Listed by: SACRAMENTO ALTERNATIVE REAL ESTATE & MORTGAGE CO - New
 $499,000Active3 beds 3 baths1,462 sq. ft.
$499,000Active3 beds 3 baths1,462 sq. ft.8765 Cortina Circle #59, Roseville, CA 95678
MLS# 225144723Listed by: INSPIRED REAL ESTATE GROUP, INC. - Open Sat, 11am to 2pmNew
 $699,000Active3 beds 3 baths2,119 sq. ft.
$699,000Active3 beds 3 baths2,119 sq. ft.3081 Southington Way, Roseville, CA 95747
MLS# 225143931Listed by: MADE 4 MORE REALTY - Open Sat, 12 to 2pmNew
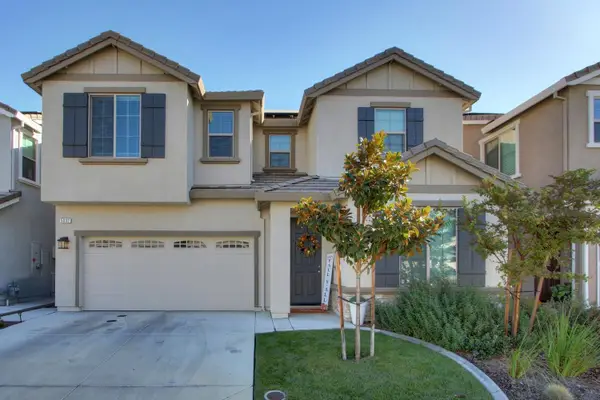 $609,900Active4 beds 3 baths2,492 sq. ft.
$609,900Active4 beds 3 baths2,492 sq. ft.5032 Whirlabout Street, Roseville, CA 95747
MLS# 225144868Listed by: COLDWELL BANKER REALTY - New
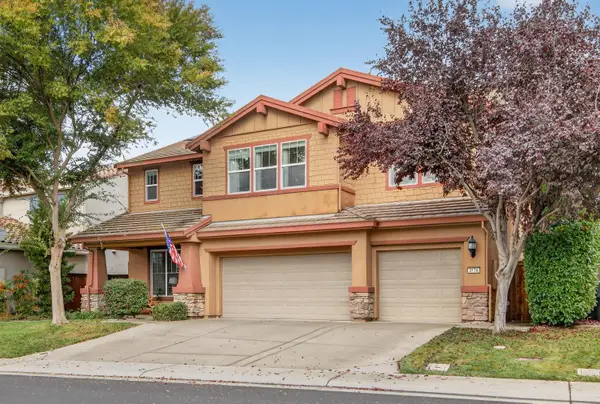 $850,000Active4 beds 3 baths3,157 sq. ft.
$850,000Active4 beds 3 baths3,157 sq. ft.2176 Stansfield Dr, Roseville, CA 95747
MLS# 225144660Listed by: COMPASS - New
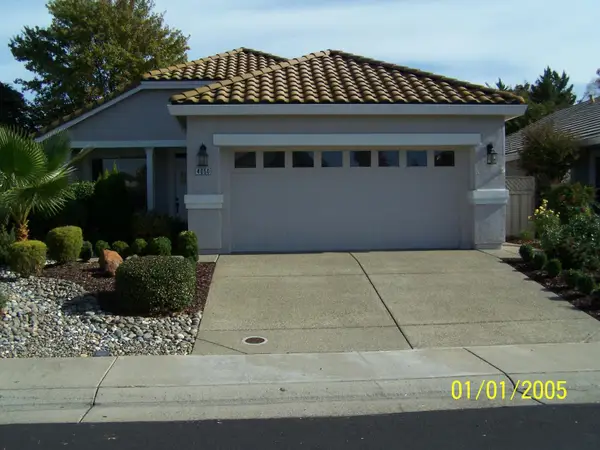 $475,000Active1 beds 2 baths1,119 sq. ft.
$475,000Active1 beds 2 baths1,119 sq. ft.4050 W Sylvan Glen Lane, Roseville, CA 95747
MLS# 225111393Listed by: EXCEL REALTY INC. - Open Sat, 11am to 4pmNew
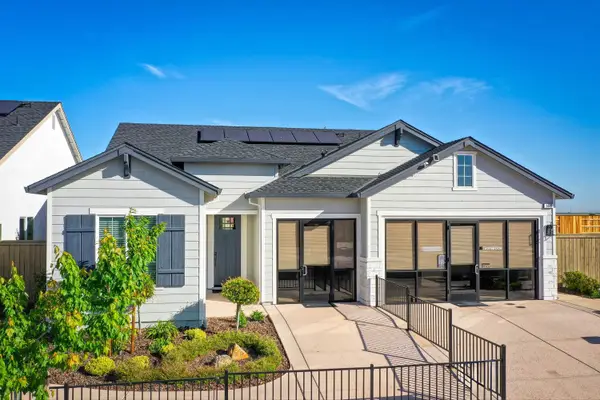 $814,990Active3 beds 2 baths2,042 sq. ft.
$814,990Active3 beds 2 baths2,042 sq. ft.1448 Wadsworth Circle, Roseville, CA 95747
MLS# 225144374Listed by: JOHN MOURIER CONSTRUCTION - Open Sat, 11am to 1pmNew
 $115,000Active2 beds 2 baths1,440 sq. ft.
$115,000Active2 beds 2 baths1,440 sq. ft.156 Rimma Way, Roseville, CA 95661
MLS# 225056153Listed by: 1ST CHOICE REALTY & ASSOCIATES - New
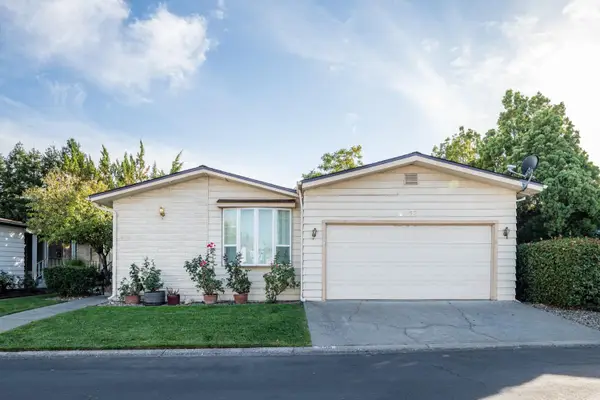 $149,990Active2 beds 3 baths1,760 sq. ft.
$149,990Active2 beds 3 baths1,760 sq. ft.255 Kirkwood Drive, Roseville, CA 95678
MLS# 225079363Listed by: WINDERMERE SIGNATURE PROPERTIES ROSEVILLE/GRANITE BAY
