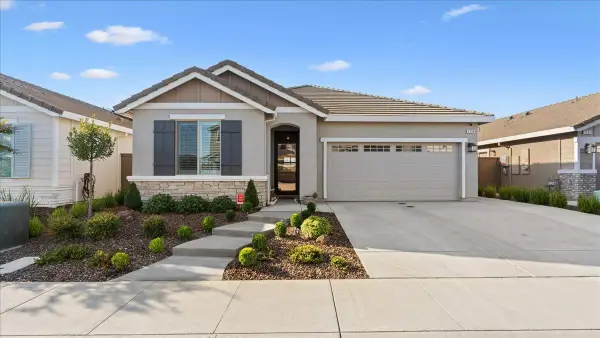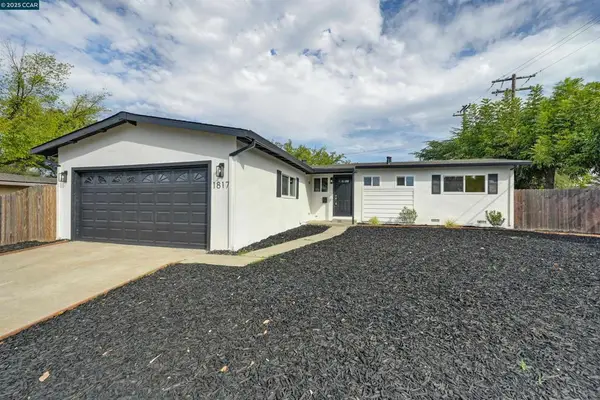2040 Land End Loop, Roseville, CA 95747
Local realty services provided by:ERA Carlile Realty Group
Listed by:ridhi sahni
Office:keller williams realty
MLS#:225071379
Source:MFMLS
Price summary
- Price:$579,999
- Price per sq. ft.:$323.12
- Monthly HOA dues:$225
About this home
Discover the epitome of elegant living in this stunning Berry model home, nestled within the highly sought-after 55+ community of The Club at Westpark. From the moment you arrive, the inviting curb appeal draws you in. Designed with an open floor plan, this home is perfect for hosting family and friends. Every corner of the home boasts well-chosen upgrades, including beautifully maintained tile flooring, sleek granite countertops, and modern stainless-steel appliances. Sunlight streams through the picturesque windows, highlighting the warm, neutral tones of the thoughtfully selected paint palette. Your personal retreat awaits in the spacious master bedroom, complete with an expansive walk-in closet in the spacious en-suite bathroom. Guests will feel right at home in the private secondary bedroom and accompanying bathroom. For those working from home or pursuing hobbies, the office space conveniently located in the heart of the floor plan features a stylish double-door entrance. Outside, relax on the oversized concrete patio in the low-maintenance backyard. The clubhouse is filled with an array of fabulous amenities/social gatherings/wide variety of special interest groups and activities. Welcome Home!
Contact an agent
Home facts
- Year built:2009
- Listing ID #:225071379
- Added:160 day(s) ago
- Updated:October 01, 2025 at 02:57 PM
Rooms and interior
- Bedrooms:3
- Total bathrooms:2
- Full bathrooms:2
- Living area:1,795 sq. ft.
Heating and cooling
- Cooling:Central
- Heating:Central
Structure and exterior
- Roof:Tile
- Year built:2009
- Building area:1,795 sq. ft.
- Lot area:0.12 Acres
Utilities
- Sewer:Public Sewer
Finances and disclosures
- Price:$579,999
- Price per sq. ft.:$323.12
New listings near 2040 Land End Loop
- Open Sat, 1 to 4pmNew
 $460,000Active2 beds 2 baths1,006 sq. ft.
$460,000Active2 beds 2 baths1,006 sq. ft.1458 W Hidalgo Circle #W, Roseville, CA 95747
MLS# 225124890Listed by: STOCKER AND WATTS - Open Sat, 9am to 2pmNew
 $820,000Active4 beds 3 baths2,773 sq. ft.
$820,000Active4 beds 3 baths2,773 sq. ft.1984 Ambridge Drive, Roseville, CA 95747
MLS# 225126956Listed by: EXP REALTY OF CALIFORNIA INC. - New
 $637,777Active3 beds 2 baths1,343 sq. ft.
$637,777Active3 beds 2 baths1,343 sq. ft.1169 Swallowtail, Roseville, CA 95747
MLS# 225127583Listed by: REALTY ONE GROUP COMPLETE - New
 $674,950Active4 beds 3 baths2,289 sq. ft.
$674,950Active4 beds 3 baths2,289 sq. ft.1529 Snapdragon Lane, Roseville, CA 95747
MLS# 225127453Listed by: COLDWELL BANKER SUN RIDGE REAL ESTATE - New
 $449,000Active0.28 Acres
$449,000Active0.28 Acres409 Hovey Ct, Roseville, CA 95678
MLS# 225127401Listed by: REALTY ONE GROUP COMPLETE - Open Sat, 11am to 2pmNew
 $575,000Active3 beds 2 baths1,362 sq. ft.
$575,000Active3 beds 2 baths1,362 sq. ft.1319 Len Way, Roseville, CA 95678
MLS# 225120733Listed by: KW SAC METRO - Open Sun, 12 to 3pmNew
 $499,000Active2 beds 2 baths1,476 sq. ft.
$499,000Active2 beds 2 baths1,476 sq. ft.409 Garden Breeze Court, Roseville, CA 95747
MLS# 225126790Listed by: NICK SADEK SOTHEBY'S INTERNATIONAL REALTY - New
 $498,000Active3 beds 2 baths1,080 sq. ft.
$498,000Active3 beds 2 baths1,080 sq. ft.1817 Woodacre Way, Roseville, CA 95661
MLS# 41112952Listed by: GOLDEN GATE SOTHEBY'S INT'L RE - Open Sat, 11am to 3pmNew
 $790,000Active3 beds 3 baths2,178 sq. ft.
$790,000Active3 beds 3 baths2,178 sq. ft.7057 Ivory Gables Street, Roseville, CA 95747
MLS# 225122798Listed by: NICK SADEK SOTHEBY'S INTERNATIONAL REALTY - Open Sat, 2 to 4pmNew
 $525,000Active3 beds 2 baths1,148 sq. ft.
$525,000Active3 beds 2 baths1,148 sq. ft.116 Grove Street, Roseville, CA 95678
MLS# 225124992Listed by: EXP REALTY OF NORTHERN CALIFORNIA, INC.
