2067 Shipton Drive, Roseville, CA 95747
Local realty services provided by:ERA Carlile Realty Group
2067 Shipton Drive,Roseville, CA 95747
$545,000
- 3 Beds
- 2 Baths
- 1,645 sq. ft.
- Single family
- Active
Listed by:marianne kim
Office:guide real estate
MLS#:225121231
Source:MFMLS
Price summary
- Price:$545,000
- Price per sq. ft.:$331.31
- Monthly HOA dues:$225
About this home
Come check out the vibrant 55+ living at The Club in Westpark. Incredible curb appeal greets you with thoughtfully designed low-maintenance landscaping, striking rock facia, fresh exterior paint, and an aggregate driveway. Step inside and immediately feel the pride of ownership in this beautifully maintained home. The chef's kitchen boasts granite slab counters, double ovens, a five-burner gas cooktop, and opens seamlessly to the family roomperfect for cooking, entertaining, and creating memories. Abundant natural light fills the home, highlighting the inviting flow of each space. The secluded master suite features a spacious bathroom with walk-in shower, extended walk-in closet, and large linen storage. Secondary bedrooms are ideally positioned for guest privacy. Outside, enjoy a covered patio with ceiling fan, eye-catching stamped concrete, tranquil water feature, new sod, mature shade tree, and expansive side yards. Just a short stroll to the state-of-the-art clubhouse offering amazing amenities, countless activities, and vibrant social clubsthis is where comfort at home meets an unbeatable fun-filled lifestyle.
Contact an agent
Home facts
- Year built:2009
- Listing ID #:225121231
- Added:1 day(s) ago
- Updated:September 16, 2025 at 08:42 PM
Rooms and interior
- Bedrooms:3
- Total bathrooms:2
- Full bathrooms:2
- Living area:1,645 sq. ft.
Heating and cooling
- Cooling:Ceiling Fan(s), Central
- Heating:Central, Natural Gas
Structure and exterior
- Roof:Tile
- Year built:2009
- Building area:1,645 sq. ft.
- Lot area:0.11 Acres
Utilities
- Sewer:Public Sewer, Sewer in Street
Finances and disclosures
- Price:$545,000
- Price per sq. ft.:$331.31
New listings near 2067 Shipton Drive
- New
 $699,990Active3 beds 2 baths1,962 sq. ft.
$699,990Active3 beds 2 baths1,962 sq. ft.1440 Wadsworth Circle, Roseville, CA 95747
MLS# 225121514Listed by: JOHN MOURIER CONSTRUCTION - New
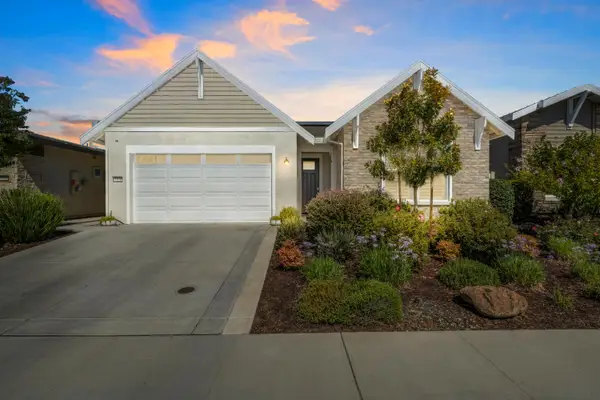 $625,000Active3 beds 4 baths2,309 sq. ft.
$625,000Active3 beds 4 baths2,309 sq. ft.701 Universal Court, Roseville, CA 95747
MLS# 225121202Listed by: GUIDE REAL ESTATE - New
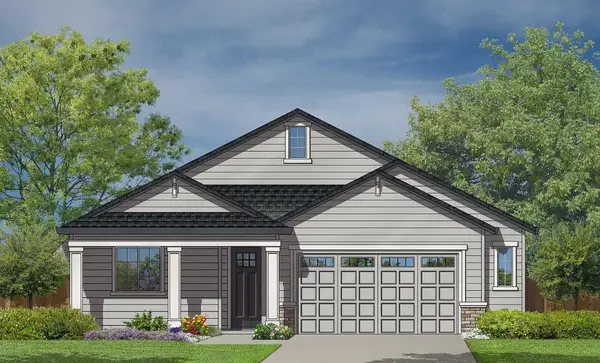 $699,990Active3 beds 2 baths1,962 sq. ft.
$699,990Active3 beds 2 baths1,962 sq. ft.9048 Brea Way, Roseville, CA 95747
MLS# 225121494Listed by: JOHN MOURIER CONSTRUCTION - New
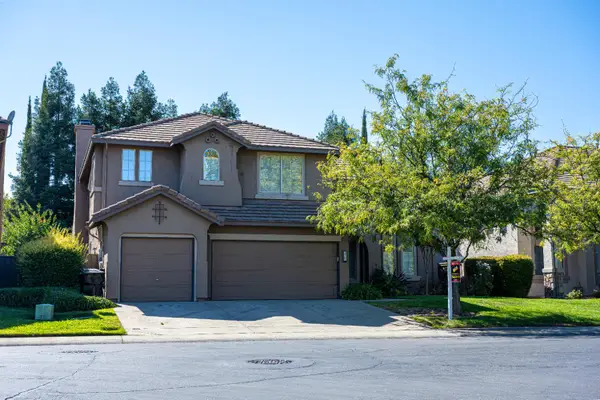 Listed by ERA$849,900Active5 beds 3 baths3,070 sq. ft.
Listed by ERA$849,900Active5 beds 3 baths3,070 sq. ft.1757 Alicante Drive, Roseville, CA 95747
MLS# 225120727Listed by: THE ADVANTAGE GROUP - Open Sat, 1 to 4pmNew
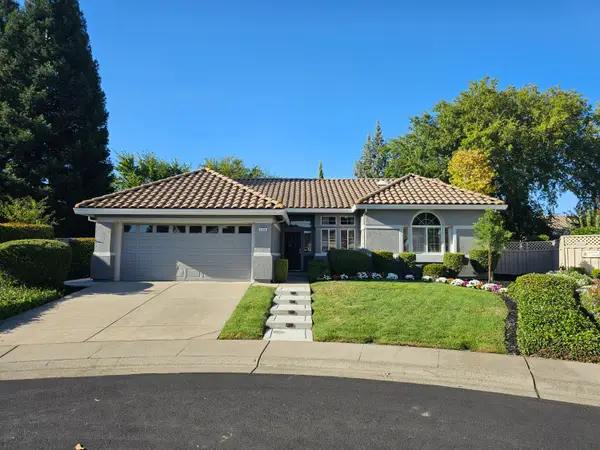 $584,990Active2 beds 2 baths1,547 sq. ft.
$584,990Active2 beds 2 baths1,547 sq. ft.233 Trolleybell Court, Roseville, CA 95747
MLS# 225121043Listed by: KELLER WILLIAMS REALTY - New
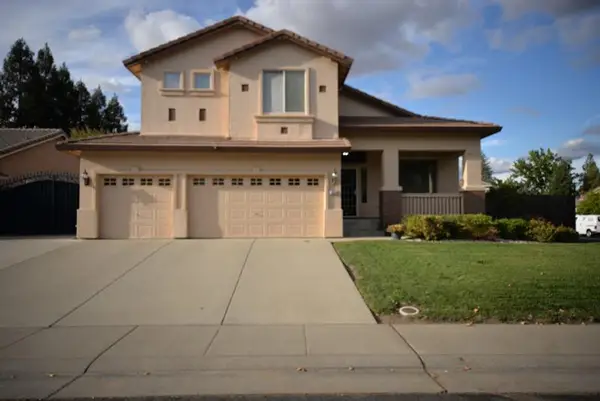 $799,000Active5 beds 3 baths2,415 sq. ft.
$799,000Active5 beds 3 baths2,415 sq. ft.1559 Faulkner Drive, Roseville, CA 95747
MLS# 225121194Listed by: EXCEL REALTY INC. - New
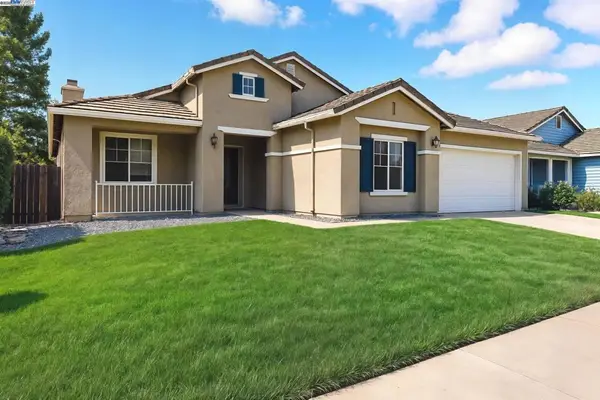 $629,000Active4 beds 3 baths1,997 sq. ft.
$629,000Active4 beds 3 baths1,997 sq. ft.728 Spaulding Dr, Roseville, CA 95678
MLS# 41111670Listed by: NEW CAL REALTY - New
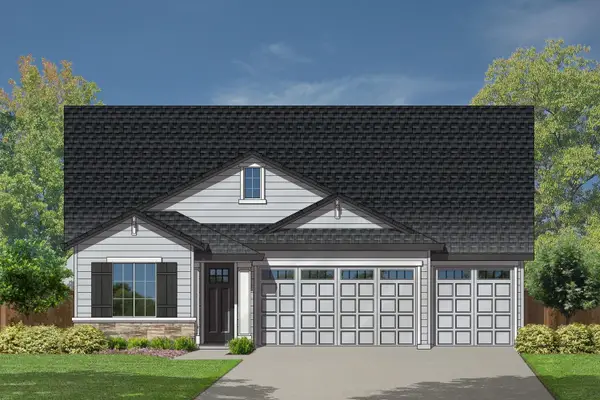 $799,990Active4 beds 3 baths2,243 sq. ft.
$799,990Active4 beds 3 baths2,243 sq. ft.1432 Wadsworth Circle, Roseville, CA 95747
MLS# 225121120Listed by: JOHN MOURIER CONSTRUCTION - Open Sat, 10am to 6pmNew
 $921,355Active5 beds 5 baths3,606 sq. ft.
$921,355Active5 beds 5 baths3,606 sq. ft.708 Buffalo Court, Roseville, CA 95747
MLS# 41111620Listed by: BROOKFIELD RESIDENTIAL
