2795 N Merryhue Place, Roseville, CA 95747
Local realty services provided by:ERA Carlile Realty Group
2795 N Merryhue Place,Roseville, CA 95747
$1,743,681
- 4 Beds
- 4 Baths
- 3,734 sq. ft.
- Single family
- Pending
Listed by: tabatha salmon, elayne m valencia
Office: anthem properties group, inc.
MLS#:225121314
Source:MFMLS
Price summary
- Price:$1,743,681
- Price per sq. ft.:$466.97
- Monthly HOA dues:$262
About this home
Experience refined single-story living in this exquisite residence by Anthem Properties, located in the prestigious Double S Ranch gated community within unincorporated Roseville's sought-after Dry Creek area. Currently under construction and scheduled for completion in October 2025, this home blends elegance, comfort, and functionality with modern energy efficiency. Set on a generous 21,665 sq. ft. lot, the floor plan features 4 bedrooms, 3.5 bathrooms, and a 3-car tandem garage, enhanced by upgraded structural and designer finishes throughout. The centerpiece of the home is the great room with soaring 16' ceilings, anchored by a cozy fireplace and flowing seamlessly into the outdoor California Room, creating the perfect setting for year-round entertaining. The gourmet kitchen is a true showpiece, showcasing a 48'' Thermador 6-burner gas range, 48'' Thermador refrigerator, and a full suite of premium Thermador appliances. A wet bar off the kitchen enhances the space, while bold two-toned cabinetry in white oak and black adds a modern, elevated touch. The luxurious primary suite includes dual walk-in closets, a spa-inspired bathroom with soaking tub, and sliding-door access to the side yard. A private side courtyard further extends the living space.
Contact an agent
Home facts
- Listing ID #:225121314
- Added:60 day(s) ago
- Updated:November 18, 2025 at 08:44 AM
Rooms and interior
- Bedrooms:4
- Total bathrooms:4
- Full bathrooms:3
- Living area:3,734 sq. ft.
Heating and cooling
- Cooling:Central, Multi Zone
- Heating:Central, Fireplace(s), Multi-Zone
Structure and exterior
- Roof:Composition Shingle
- Building area:3,734 sq. ft.
- Lot area:0.5 Acres
Utilities
- Sewer:Public Sewer
Finances and disclosures
- Price:$1,743,681
- Price per sq. ft.:$466.97
New listings near 2795 N Merryhue Place
- New
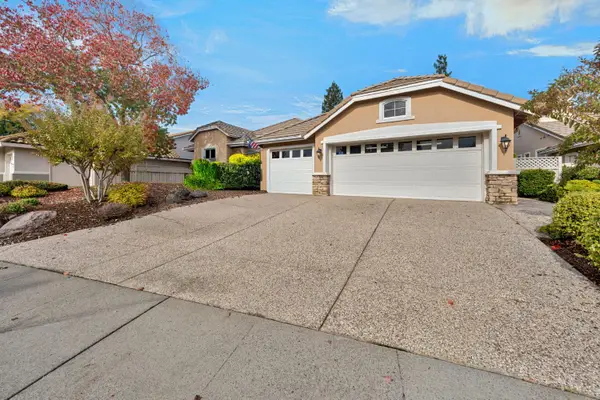 $725,000Active3 beds 3 baths2,287 sq. ft.
$725,000Active3 beds 3 baths2,287 sq. ft.325 Station Court, Roseville, CA 95747
MLS# 225132957Listed by: GUIDE REAL ESTATE - New
 $640,000Active4 beds 3 baths2,515 sq. ft.
$640,000Active4 beds 3 baths2,515 sq. ft.1824 Bottlebrush Circle, Roseville, CA 95747
MLS# 225145083Listed by: SACRAMENTO ALTERNATIVE REAL ESTATE & MORTGAGE CO - New
 $499,000Active3 beds 3 baths1,462 sq. ft.
$499,000Active3 beds 3 baths1,462 sq. ft.8765 Cortina Circle #59, Roseville, CA 95678
MLS# 225144723Listed by: INSPIRED REAL ESTATE GROUP, INC. - Open Sat, 11am to 2pmNew
 $699,000Active3 beds 3 baths2,119 sq. ft.
$699,000Active3 beds 3 baths2,119 sq. ft.3081 Southington Way, Roseville, CA 95747
MLS# 225143931Listed by: MADE 4 MORE REALTY - Open Sat, 12 to 2pmNew
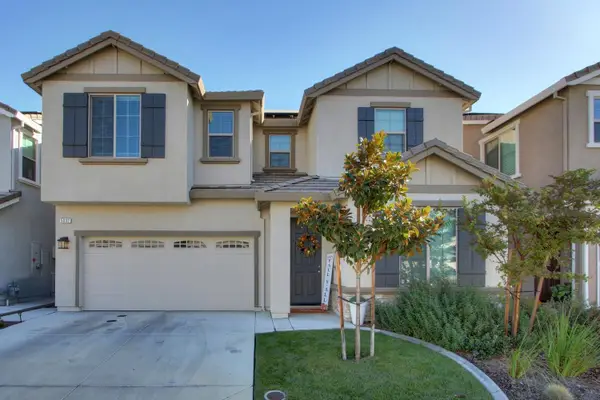 $609,900Active4 beds 3 baths2,492 sq. ft.
$609,900Active4 beds 3 baths2,492 sq. ft.5032 Whirlabout Street, Roseville, CA 95747
MLS# 225144868Listed by: COLDWELL BANKER REALTY - New
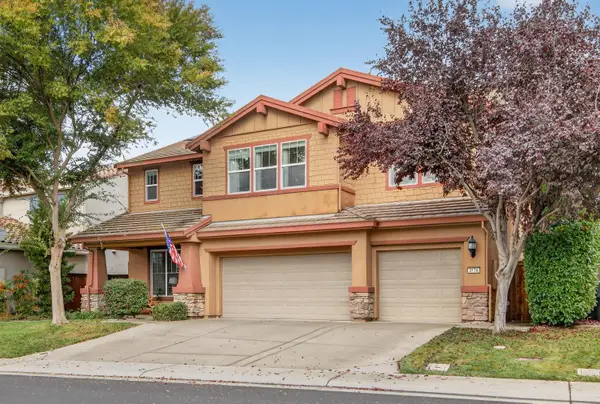 $850,000Active4 beds 3 baths3,157 sq. ft.
$850,000Active4 beds 3 baths3,157 sq. ft.2176 Stansfield Dr, Roseville, CA 95747
MLS# 225144660Listed by: COMPASS - New
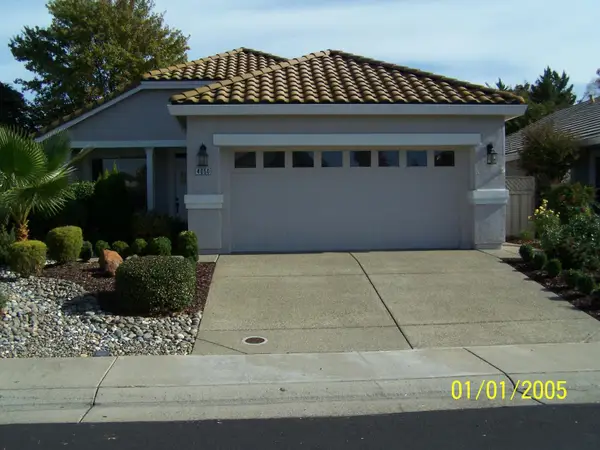 $475,000Active1 beds 2 baths1,119 sq. ft.
$475,000Active1 beds 2 baths1,119 sq. ft.4050 W Sylvan Glen Lane, Roseville, CA 95747
MLS# 225111393Listed by: EXCEL REALTY INC. - Open Sat, 11am to 4pmNew
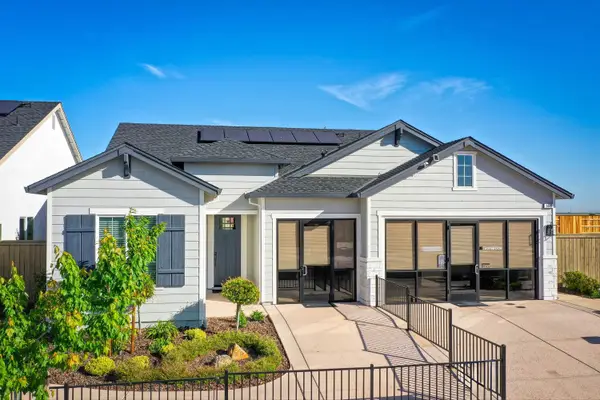 $814,990Active3 beds 2 baths2,042 sq. ft.
$814,990Active3 beds 2 baths2,042 sq. ft.1448 Wadsworth Circle, Roseville, CA 95747
MLS# 225144374Listed by: JOHN MOURIER CONSTRUCTION - Open Sat, 11am to 1pmNew
 $115,000Active2 beds 2 baths1,440 sq. ft.
$115,000Active2 beds 2 baths1,440 sq. ft.156 Rimma Way, Roseville, CA 95661
MLS# 225056153Listed by: 1ST CHOICE REALTY & ASSOCIATES - New
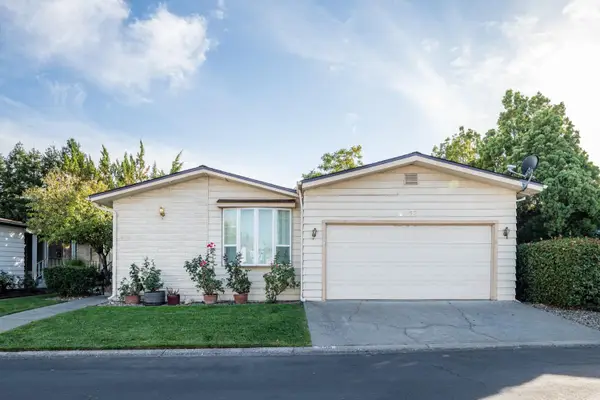 $149,990Active2 beds 3 baths1,760 sq. ft.
$149,990Active2 beds 3 baths1,760 sq. ft.255 Kirkwood Drive, Roseville, CA 95678
MLS# 225079363Listed by: WINDERMERE SIGNATURE PROPERTIES ROSEVILLE/GRANITE BAY
