2820 Ashland Drive, Roseville, CA 95661
Local realty services provided by:ERA Carlile Realty Group
2820 Ashland Drive,Roseville, CA 95661
$760,000
- 4 Beds
- 2 Baths
- 2,292 sq. ft.
- Single family
- Active
Listed by: lisa mcintosh-milburn
Office: windermere signature properties roseville/granite bay
MLS#:225073732
Source:MFMLS
Price summary
- Price:$760,000
- Price per sq. ft.:$331.59
- Monthly HOA dues:$263
About this home
Great location in the well-established Johnson Ranch in East Roseville. Walk through your beautiful private front courtyard to the front door of your very own bright and airy home! The 10' high ceilings and open floorplan make this four-bedroom home seem even larger. This home offers everything; spacious kitchen and bedrooms, large pantry closet, upgrades throughout, primary walk-in closet, tons of storage space, separate laundry room, new interior paint, and three-car garage! HVAC replaced in 2024. Luxury Vinyl Plank flooring was installed in 2022. Interior was recently painted. Less than a block away from the Johnson Ranch Sports Club with swimming, gym, indoor basketball courts and 32 pickleball courts. Award winning Eureka School district. Inside the boundaries for Granite Bay High School.
Contact an agent
Home facts
- Year built:1997
- Listing ID #:225073732
- Added:107 day(s) ago
- Updated:October 20, 2025 at 03:42 PM
Rooms and interior
- Bedrooms:4
- Total bathrooms:2
- Full bathrooms:2
- Living area:2,292 sq. ft.
Heating and cooling
- Cooling:Central, Whole House Fan
- Heating:Central
Structure and exterior
- Roof:Tile
- Year built:1997
- Building area:2,292 sq. ft.
- Lot area:0.18 Acres
Utilities
- Sewer:Public Sewer
Finances and disclosures
- Price:$760,000
- Price per sq. ft.:$331.59
New listings near 2820 Ashland Drive
- New
 $485,000Active3 beds 2 baths1,080 sq. ft.
$485,000Active3 beds 2 baths1,080 sq. ft.1312 Sheridan Avenue, Roseville, CA 95661
MLS# 225139251Listed by: GUIDE REAL ESTATE - New
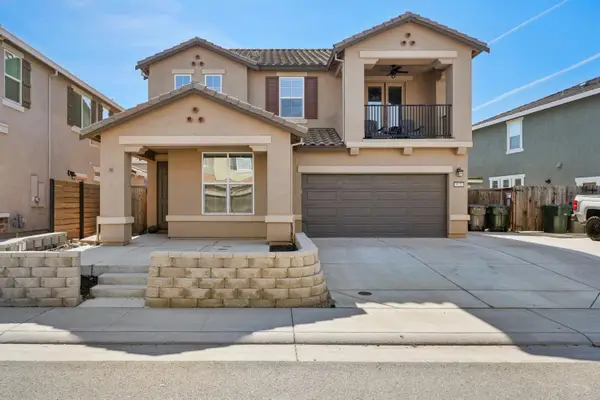 $835,000Active5 beds 4 baths2,744 sq. ft.
$835,000Active5 beds 4 baths2,744 sq. ft.5121 Glenwood Springs Way, Roseville, CA 95747
MLS# 225140604Listed by: YOUR HOME SOLD GUARANTEED REALTY LEGENDS - New
 $759,000Active4 beds 3 baths2,548 sq. ft.
$759,000Active4 beds 3 baths2,548 sq. ft.1511 Michener Drive, Roseville, CA 95747
MLS# 225134513Listed by: GATEWAY PROPERTIES - New
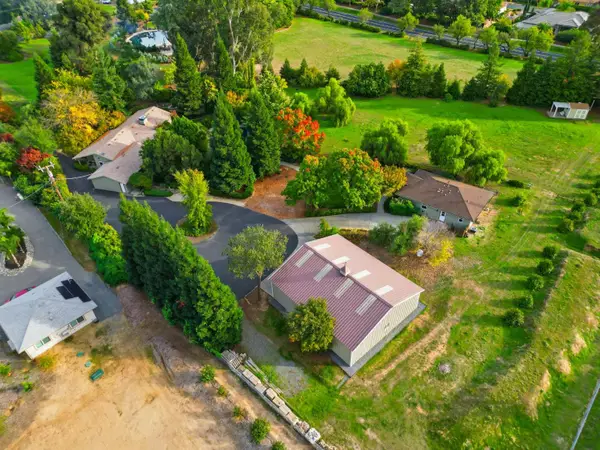 $1,399,000Active4 beds 4 baths3,136 sq. ft.
$1,399,000Active4 beds 4 baths3,136 sq. ft.8430 Bianchi Road, Roseville, CA 95747
MLS# 225136764Listed by: COLDWELL BANKER REALTY - New
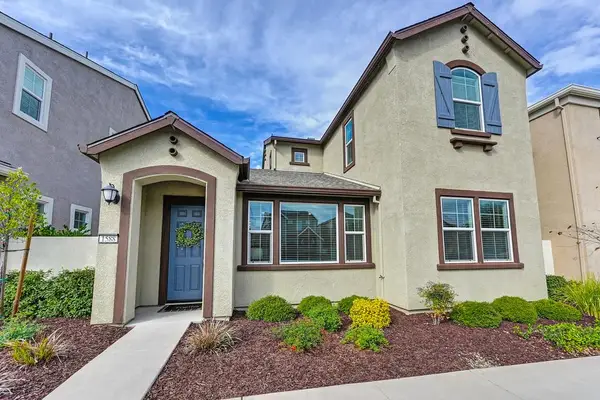 $525,000Active3 beds 3 baths1,438 sq. ft.
$525,000Active3 beds 3 baths1,438 sq. ft.1588 Parkside Way, Roseville, CA 95747
MLS# 225139649Listed by: EXP REALTY OF CALIFORNIA INC. - New
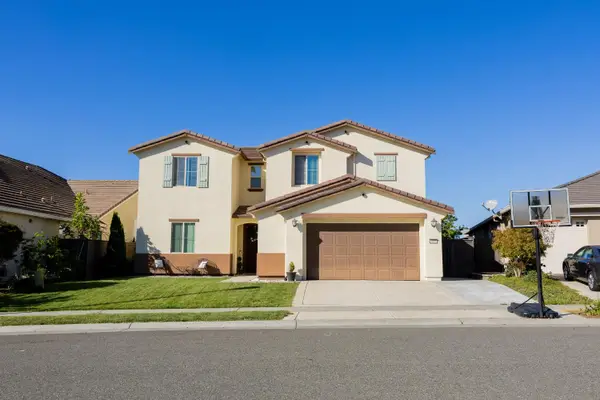 $850,000Active5 beds 3 baths3,105 sq. ft.
$850,000Active5 beds 3 baths3,105 sq. ft.5033 Stetson Street, Roseville, CA 95747
MLS# 225141143Listed by: BERKSHIRE HATHAWAY HOME SERVICES ELITE REAL ESTATE - New
 $749,000Active5 beds 3 baths2,573 sq. ft.
$749,000Active5 beds 3 baths2,573 sq. ft.309 Aspen Ct, ROSEVILLE, CA 95678
MLS# 41116803Listed by: EVERHOME - New
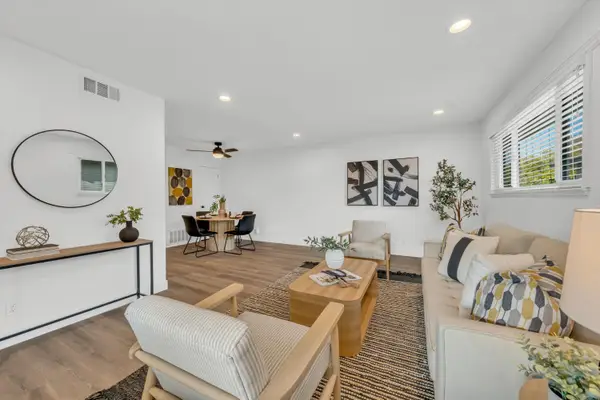 $305,000Active2 beds 1 baths920 sq. ft.
$305,000Active2 beds 1 baths920 sq. ft.239 Breuner Drive #4, Roseville, CA 95678
MLS# 225137888Listed by: WESELY & ASSOCIATES - New
 $685,000Active3 beds 2 baths1,631 sq. ft.
$685,000Active3 beds 2 baths1,631 sq. ft.3113 Lennon Drive, Roseville, CA 95661
MLS# 225132473Listed by: COLDWELL BANKER REALTY - New
 $749,000Active4 beds 2 baths2,201 sq. ft.
$749,000Active4 beds 2 baths2,201 sq. ft.1046 Kensington Drive, Roseville, CA 95661
MLS# 225141312Listed by: COOPER REALTY
