2824 Barret Drive, Roseville, CA 95661
Local realty services provided by:ERA Carlile Realty Group
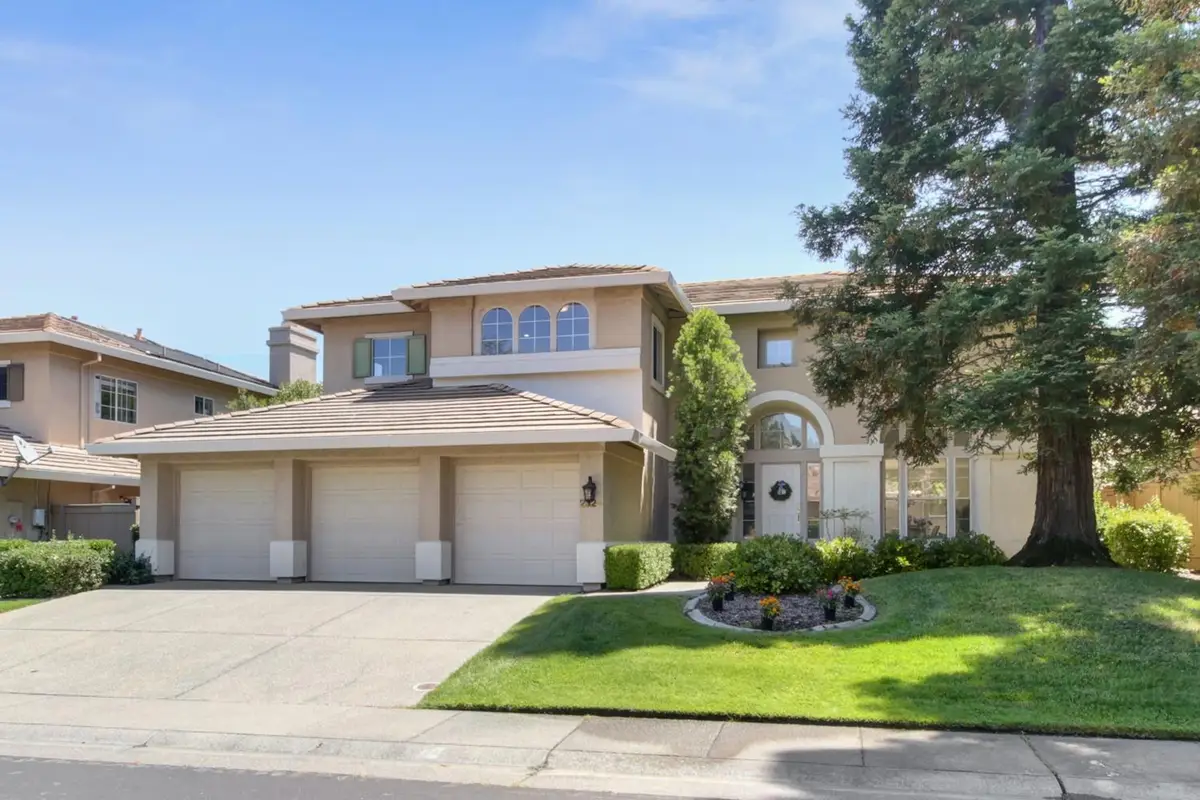


Upcoming open houses
- Sun, Aug 1701:30 pm - 04:00 pm
Listed by:rung hsu
Office:golden sunrise real estate
MLS#:225083310
Source:MFMLS
Price summary
- Price:$835,000
- Price per sq. ft.:$292.06
- Monthly HOA dues:$263
About this home
Freshly remodeled from top to bottom, this beautiful 2859 S.F. house in East Roseville is ready for a big and happy family to enjoy! The top-notch Granite Bay Schools are all within 1 mile. Excelsior Elementary School and Johnson Ranch Sports Club are within minutes walking distance. 1 yr old HVAC, 3 yr old water heater, Brand New cabinets, Quartz countertops, waterproof vinyl plank flooring, freshly painted interior, and all New bathrooms. High ceilings and numerous windows make this home very bright and warm! Spacious kitchen with plenty of New cabinets, pantry, center island, all New Stainless-Steel appliances. A dining area in the kitchen. The kitchen opens to the family room, and it is very cozy for everyday living! The first-floor bedroom, suitable for guests or a home office. On the 2nd floor, 2 spacious 2ndary bedrooms. A large open loft is great for children to study and play. A New bathroom, Quartz countertops, and double vanities. A huge primary bedroom with sitting area, and a large Brand New bathroom with bathtub, a shower with seamless glass surround, extra wide vanity with double sinks, and a large walk-in closet. Garage with lots of built in cabinets for extra storage. A great opportunity to live in this sought after Eureka Village neighborhood.
Contact an agent
Home facts
- Year built:1998
- Listing Id #:225083310
- Added:46 day(s) ago
- Updated:August 13, 2025 at 02:48 PM
Rooms and interior
- Bedrooms:4
- Total bathrooms:3
- Full bathrooms:3
- Living area:2,859 sq. ft.
Heating and cooling
- Cooling:Ceiling Fan(s), Central
- Heating:Central
Structure and exterior
- Roof:Tile
- Year built:1998
- Building area:2,859 sq. ft.
- Lot area:0.18 Acres
Utilities
- Sewer:Public Sewer
Finances and disclosures
- Price:$835,000
- Price per sq. ft.:$292.06
New listings near 2824 Barret Drive
- New
 $450,000Active3 beds 3 baths1,849 sq. ft.
$450,000Active3 beds 3 baths1,849 sq. ft.1005 Audrey Way, Roseville, CA 95661
MLS# 225105219Listed by: COMPASS - New
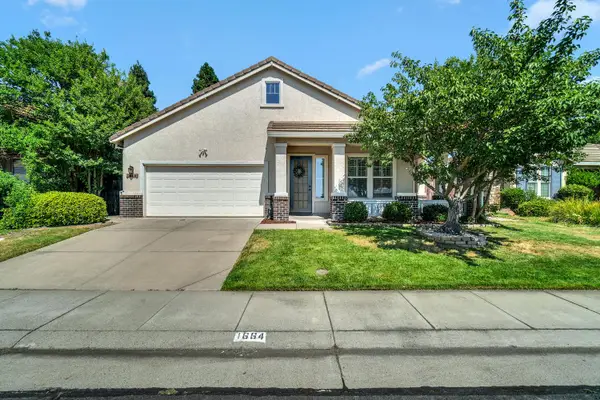 $629,900Active3 beds 2 baths1,696 sq. ft.
$629,900Active3 beds 2 baths1,696 sq. ft.1664 Soledad Drive, Roseville, CA 95747
MLS# 225099000Listed by: BERKSHIRE HATHAWAY HOME SERVICES NORCAL REAL ESTATE - Open Sat, 11am to 2pmNew
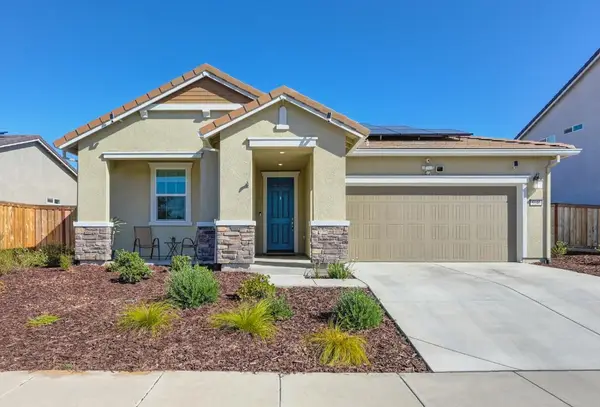 $599,999Active3 beds 2 baths1,718 sq. ft.
$599,999Active3 beds 2 baths1,718 sq. ft.5140 Castleton Way, Roseville, CA 95747
MLS# 225102048Listed by: COMPASS - New
 $750,000Active3 beds 3 baths2,116 sq. ft.
$750,000Active3 beds 3 baths2,116 sq. ft.3219 Green Springs Way, Roseville, CA 95747
MLS# 225106252Listed by: EXP REALTY OF NORTHERN CALIFORNIA, INC. - Open Sat, 12 to 3pmNew
 $885,000Active4 beds 3 baths2,392 sq. ft.
$885,000Active4 beds 3 baths2,392 sq. ft.2760 Prestwick Drive, Roseville, CA 95661
MLS# 225106029Listed by: CASTLE REAL ESTATE - New
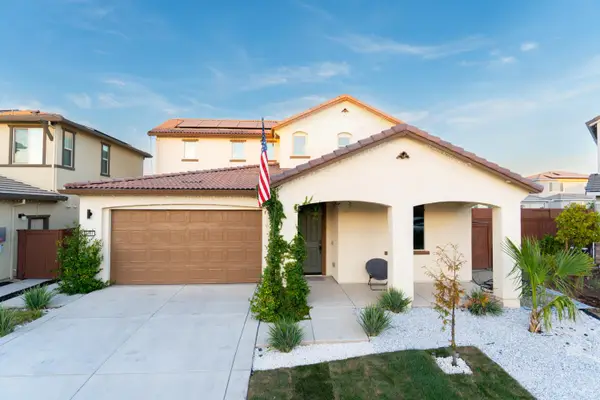 $749,500Active4 beds 3 baths2,403 sq. ft.
$749,500Active4 beds 3 baths2,403 sq. ft.6081 Oberlander Drive, Roseville, CA 95747
MLS# 225106040Listed by: USKO REALTY - New
 $899,000Active5 beds 1 baths3,041 sq. ft.
$899,000Active5 beds 1 baths3,041 sq. ft.1224 Celebrate, Rocklin, CA 95747
MLS# 225106021Listed by: WOODSIDE HOMES OF NORTHERN CALIFORNIA, INC. - New
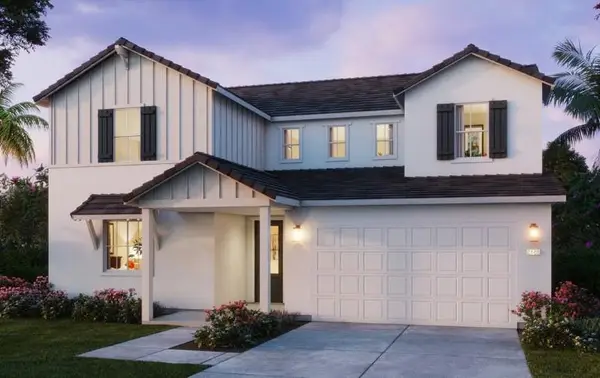 $885,990Active5 beds 9 baths3,217 sq. ft.
$885,990Active5 beds 9 baths3,217 sq. ft.2048 Lazy Day Lane, Roseville, CA 95747
MLS# 225105683Listed by: WOODSIDE HOMES OF NORTHERN CALIFORNIA, INC. - Open Sun, 12 to 3pmNew
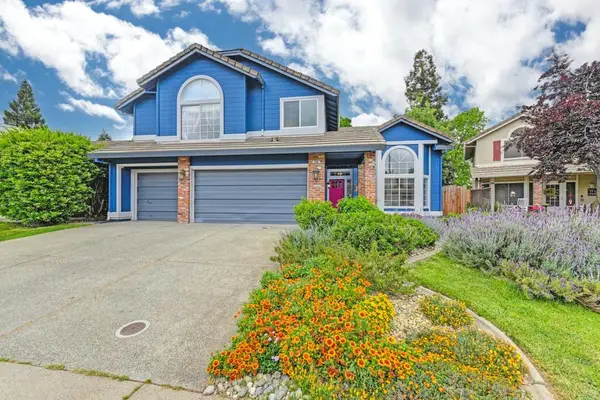 $685,000Active4 beds 3 baths2,548 sq. ft.
$685,000Active4 beds 3 baths2,548 sq. ft.406 Shiveley Court, Roseville, CA 95747
MLS# 225105770Listed by: NICK SADEK SOTHEBY'S INTERNATIONAL REALTY - New
 $754,990Active3 beds 3 baths2,201 sq. ft.
$754,990Active3 beds 3 baths2,201 sq. ft.2024 Arbor Ridge Drive, Roseville, CA 95747
MLS# 225105533Listed by: JOHN MOURIER CONSTRUCTION
