4881 Winter Haven Way, Roseville, CA 95747
Local realty services provided by:ERA Carlile Realty Group
4881 Winter Haven Way,Roseville, CA 95747
$465,000
- 2 Beds
- 2 Baths
- 1,184 sq. ft.
- Single family
- Pending
Upcoming open houses
- Sat, Oct 1801:00 pm - 03:00 pm
- Sun, Oct 1912:00 pm - 02:00 pm
Listed by:laura eklund
Office:realty one group complete
MLS#:225132149
Source:MFMLS
Price summary
- Price:$465,000
- Price per sq. ft.:$392.74
- Monthly HOA dues:$213
About this home
Welcome to this charming Meadow plan home in the highly desirable Sun City Roseville 55 plus active community. This 2 bedroom, 2 bath home also includes an office or den and an enclosed sunroom, providing versatile space for work, hobbies, or relaxation. The home has great curb appeal and features a very low maintenance backyard with a turf lawn that requires no mowing and an equally easy to care for front yard. The kitchen boasts granite countertops, upgraded backsplash, white cabinets, and stainless steel appliances, with the washer, dryer, and refrigerator included. Bathrooms have been thoughtfully updated for a modern touch. Enjoy added comfort and energy savings with solar screens, two overhangs, sun blocking shades, a whole house fan, and solar tubing. With Roseville Electric, your energy costs are significantly lower, adding to the already impressive efficiency of this home. A spacious 2 car garage provides convenience and storage. Residents enjoy resort style amenities including golf, pools, tennis, pickleball, bocce, walking trails, the Timbers Restaurant and Bar, a fitness center, and a wide variety of activity clubs. With no Mello Roos, low HOA, this move in ready home blends comfort, style, and an active lifestyle.
Contact an agent
Home facts
- Year built:1997
- Listing ID #:225132149
- Added:3 day(s) ago
- Updated:October 17, 2025 at 01:42 AM
Rooms and interior
- Bedrooms:2
- Total bathrooms:2
- Full bathrooms:2
- Living area:1,184 sq. ft.
Heating and cooling
- Cooling:Ceiling Fan(s), Central
- Heating:Central
Structure and exterior
- Roof:Tile
- Year built:1997
- Building area:1,184 sq. ft.
- Lot area:0.12 Acres
Utilities
- Sewer:Public Sewer
Finances and disclosures
- Price:$465,000
- Price per sq. ft.:$392.74
New listings near 4881 Winter Haven Way
- New
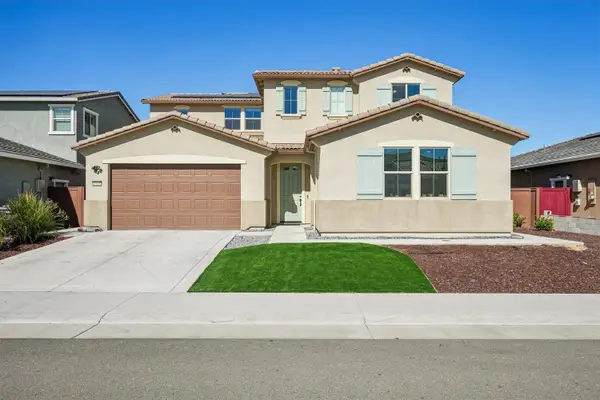 $875,000Active4 beds 4 baths3,312 sq. ft.
$875,000Active4 beds 4 baths3,312 sq. ft.4113 Swing Way, Roseville, CA 95747
MLS# 225130840Listed by: REDFIN CORPORATION - New
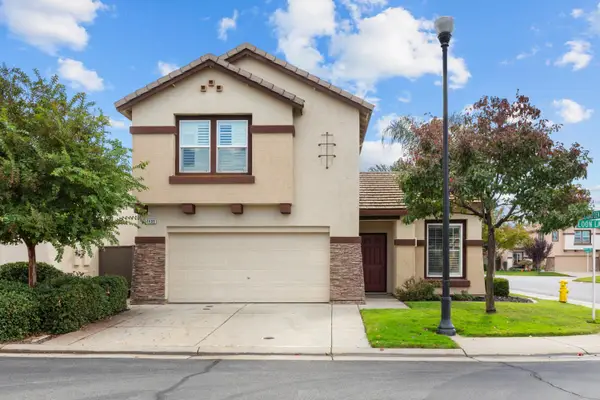 $548,000Active3 beds 3 baths1,399 sq. ft.
$548,000Active3 beds 3 baths1,399 sq. ft.1499 Loon Lake Street, Roseville, CA 95747
MLS# 225133643Listed by: RE/MAX GOLD FOLSOM - New
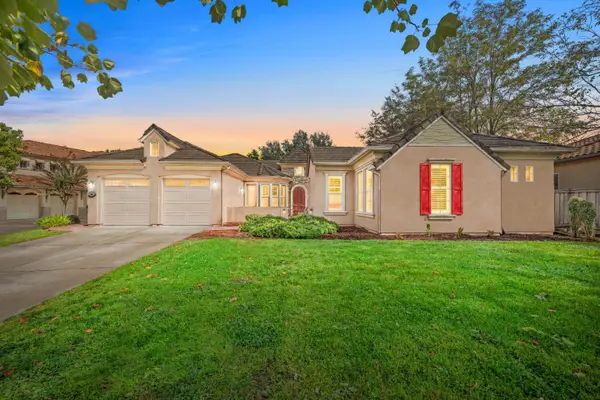 $899,888Active5 beds 4 baths3,263 sq. ft.
$899,888Active5 beds 4 baths3,263 sq. ft.9555 Pinehurst Drive, ROSEVILLE, CA 95747
MLS# 82024247Listed by: KINETIC REAL ESTATE - New
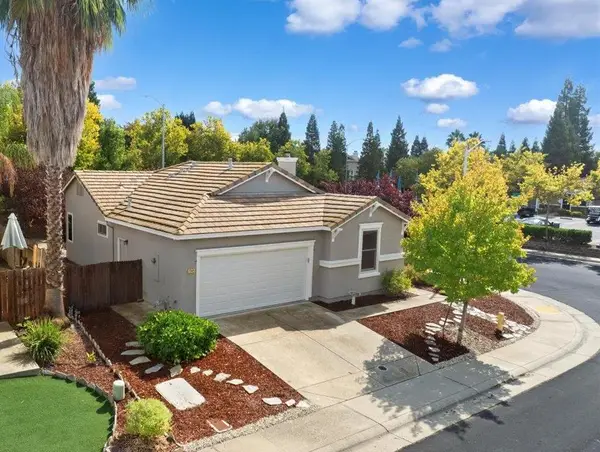 $475,000Active3 beds 2 baths1,195 sq. ft.
$475,000Active3 beds 2 baths1,195 sq. ft.1945 Sunstone Drive, Roseville, CA 95747
MLS# 225127094Listed by: EXP REALTY OF NORTHERN CALIFORNIA, INC. - New
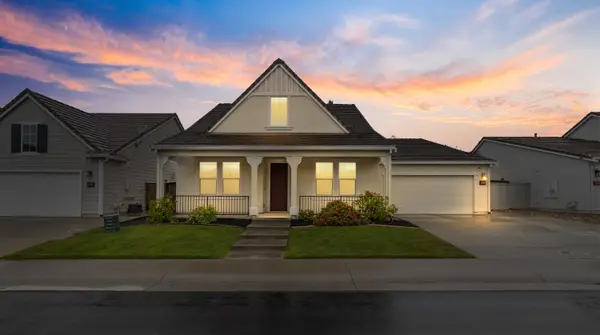 $739,000Active4 beds 3 baths2,427 sq. ft.
$739,000Active4 beds 3 baths2,427 sq. ft.2008 Laneworth Lane, Roseville, CA 95747
MLS# 225133353Listed by: EXP REALTY OF CALIFORNIA INC. - New
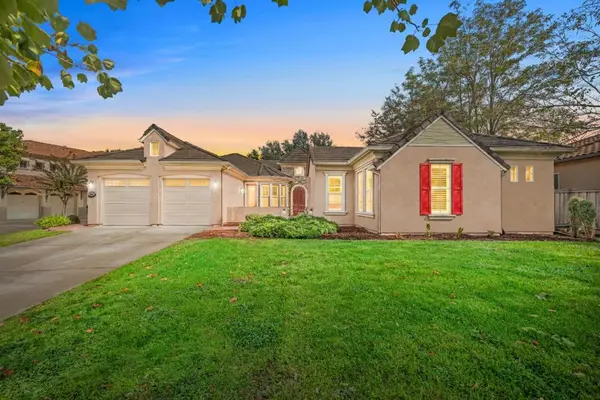 $899,888Active5 beds 4 baths3,263 sq. ft.
$899,888Active5 beds 4 baths3,263 sq. ft.9555 Pinehurst Drive, Roseville, CA 95747
MLS# ML82024247Listed by: KINETIC REAL ESTATE - New
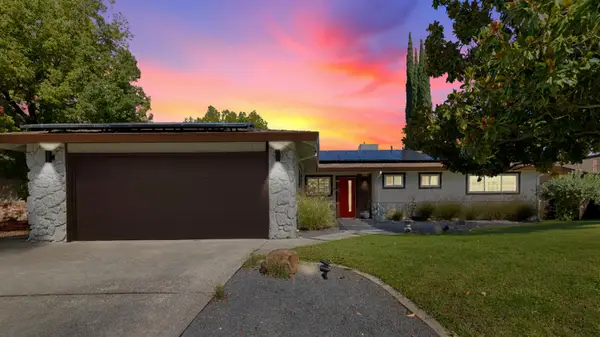 $610,000Active3 beds 2 baths1,566 sq. ft.
$610,000Active3 beds 2 baths1,566 sq. ft.1814 Vista Creek Drive, Roseville, CA 95661
MLS# 225132479Listed by: EXP REALTY OF CALIFORNIA INC. - New
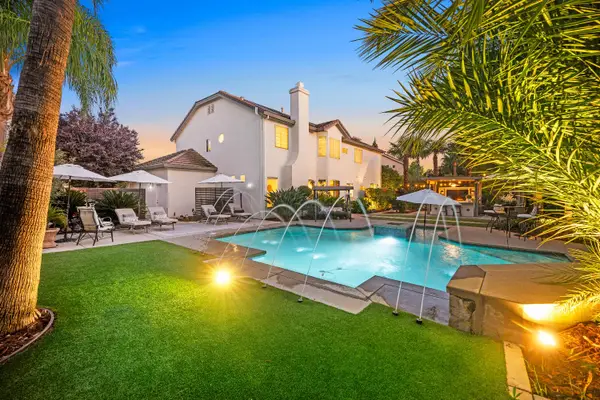 $1,100,000Active5 beds 4 baths3,281 sq. ft.
$1,100,000Active5 beds 4 baths3,281 sq. ft.232 Baroness Court, Roseville, CA 95747
MLS# 225133270Listed by: GUIDE REAL ESTATE - New
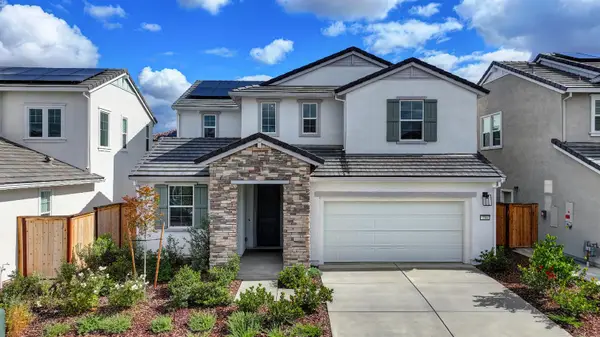 $899,000Active4 beds 4 baths3,248 sq. ft.
$899,000Active4 beds 4 baths3,248 sq. ft.216 Vectra Court, Roseville, CA 95747
MLS# 225132855Listed by: WINDERMERE SIGNATURE PROPERTIES EL DORADO HILLS/FOLSOM - New
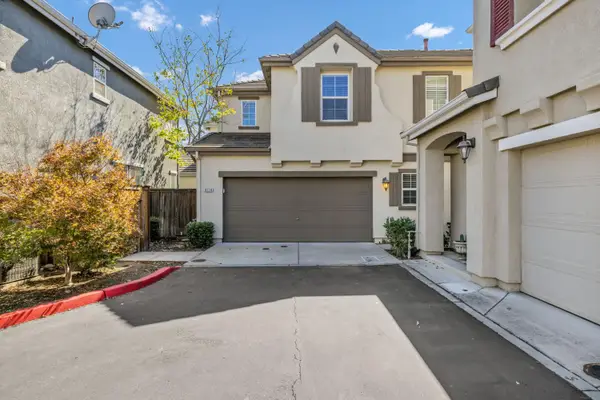 $445,000Active2 beds 3 baths1,337 sq. ft.
$445,000Active2 beds 3 baths1,337 sq. ft.9116 Cortina Circle, Roseville, CA 95678
MLS# 225130923Listed by: EXP REALTY OF CALIFORNIA INC.
