6097 Crater Lake Drive, Roseville, CA 95678
Local realty services provided by:ERA Carlile Realty Group
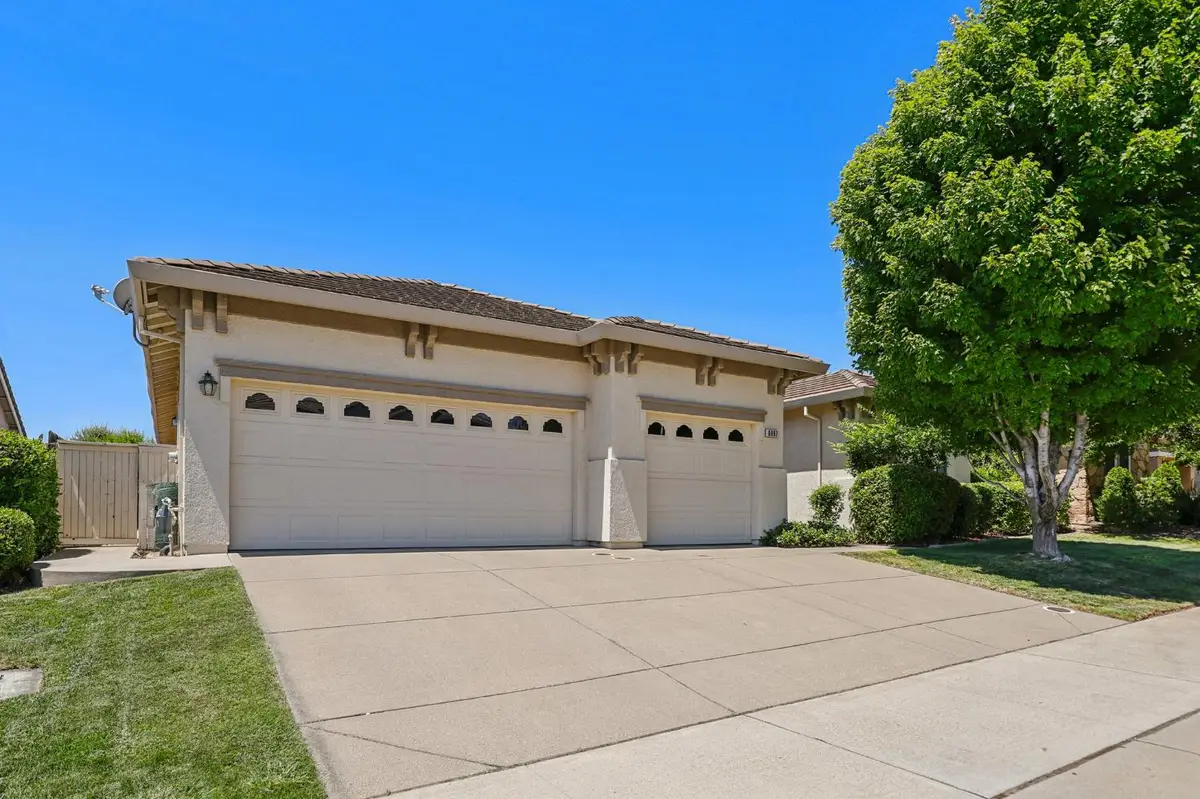
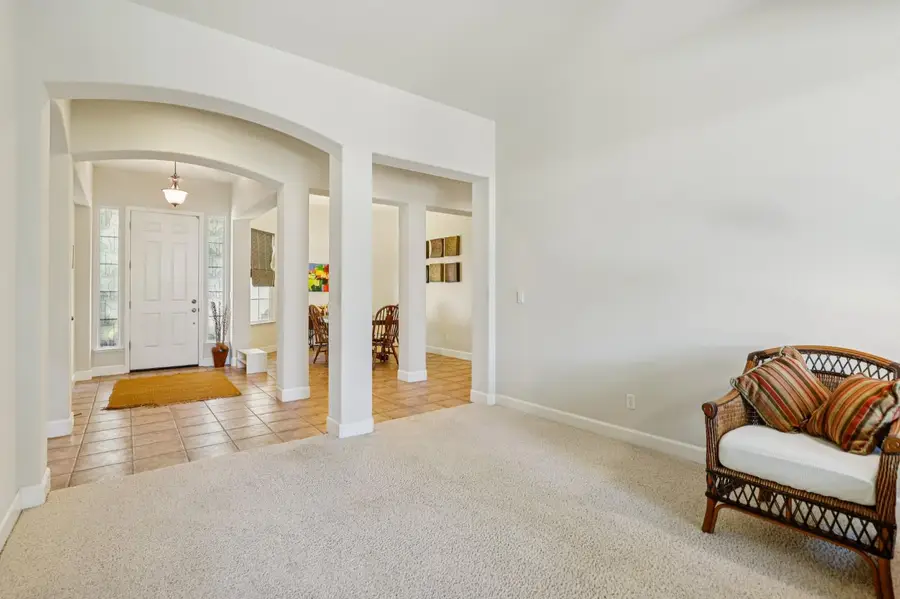

6097 Crater Lake Drive,Roseville, CA 95678
$774,900
- 3 Beds
- 3 Baths
- 2,707 sq. ft.
- Single family
- Active
Listed by:gabriel mannie
Office:redfin corporation
MLS#:225092046
Source:MFMLS
Price summary
- Price:$774,900
- Price per sq. ft.:$286.26
About this home
Stunning, single story 3(4) bedroom, 3 bath 2707 sq ft of pure joy in the highly desirable Highland Estates neighborhood in Roseville with top rated schools and amazing restaurants & shopping!! This wonderful gem is a single story home with all the bells and whistles you are looking for! At 2707 sq ft with a fantastic floorplan, there is space for everyone in this home! Multiple living spaces offering versatility. There is a formal dining room, family room and living room. The primary suite is stunning with a double sided fireplace, sitting area and access to the backyard! The primary bathroom has multiple split vanities, 2 walk-in closets, oversized custom tiled shower and a soothing jetted tub! Kitchen is a dream with beautiful white cabinets, stunning granite counters, nice big island with sink, double ovens, eat up bar and tons of storage!!! All this overlooks the living room centered around an elegant fireplace and looking out to the beautiful backyard! Backyard is a tranquil getaway with a pond less water feature, fruit trees, covered sitting area, mature landscaping & a wonderful California room to enjoy it all from! This amazing home is warm and welcoming w/ all of the natural light from the abundance of windows shining in. Roseville utilities, EV charger...Don't miss it!
Contact an agent
Home facts
- Year built:2003
- Listing Id #:225092046
- Added:63 day(s) ago
- Updated:August 22, 2025 at 03:56 PM
Rooms and interior
- Bedrooms:3
- Total bathrooms:3
- Full bathrooms:3
- Living area:2,707 sq. ft.
Heating and cooling
- Cooling:Ceiling Fan(s), Central
- Heating:Central
Structure and exterior
- Roof:Tile
- Year built:2003
- Building area:2,707 sq. ft.
- Lot area:0.17 Acres
Finances and disclosures
- Price:$774,900
- Price per sq. ft.:$286.26
New listings near 6097 Crater Lake Drive
- Open Sat, 10am to 12pmNew
 $469,999Active2 beds 2 baths1,102 sq. ft.
$469,999Active2 beds 2 baths1,102 sq. ft.7017 Mule Team Way, Roseville, CA 95747
MLS# 225100662Listed by: GATEWAY PROPERTIES - Open Sat, 12 to 3pmNew
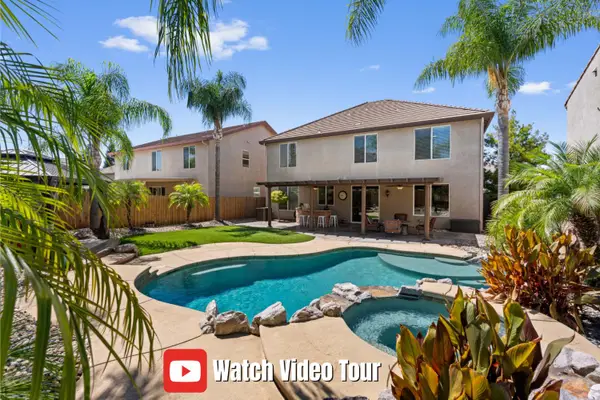 $899,900Active4 beds 3 baths3,157 sq. ft.
$899,900Active4 beds 3 baths3,157 sq. ft.408 Kersey Court, Roseville, CA 95747
MLS# 225108479Listed by: EXP REALTY OF CALIFORNIA, INC. - Open Sat, 11am to 2pmNew
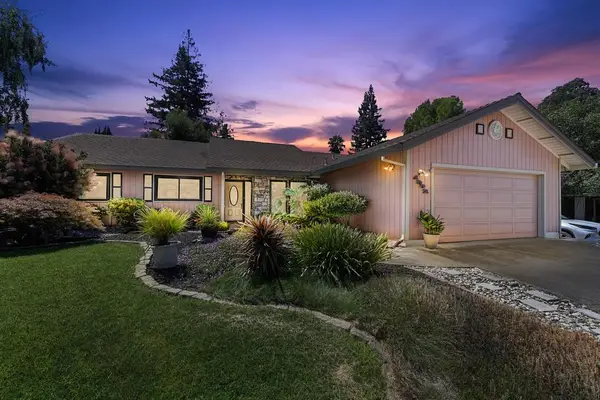 $650,000Active4 beds 3 baths2,114 sq. ft.
$650,000Active4 beds 3 baths2,114 sq. ft.1902 Mclaren Drive, Roseville, CA 95661
MLS# 225109301Listed by: COLDWELL BANKER REALTY - Open Sat, 10am to 6pmNew
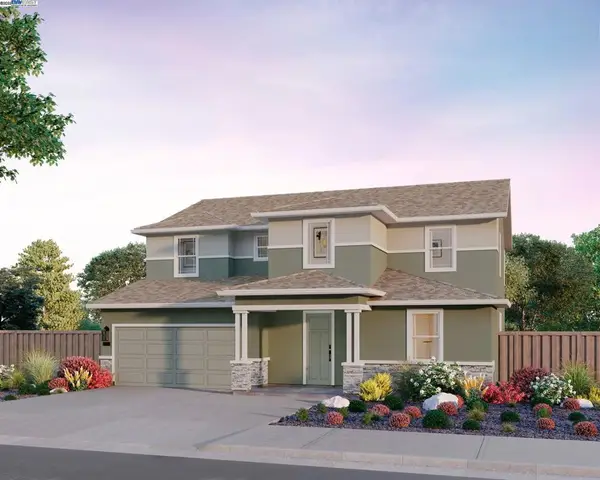 $832,691Active4 beds 5 baths2,925 sq. ft.
$832,691Active4 beds 5 baths2,925 sq. ft.809 Rosette Court, Roseville, CA 95747
MLS# 41109019Listed by: BROOKFIELD RESIDENTIAL - New
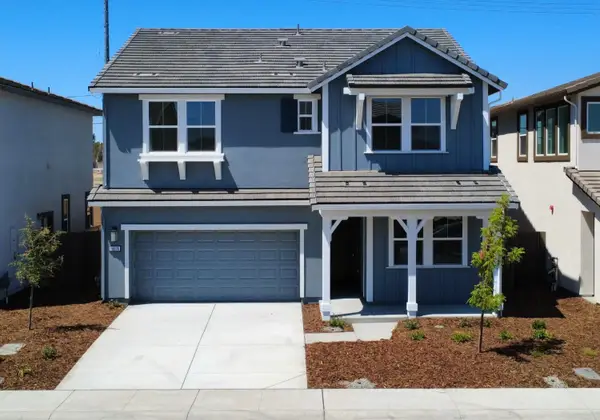 $698,095Active4 beds 3 baths2,755 sq. ft.
$698,095Active4 beds 3 baths2,755 sq. ft.10076 Pixley Court, Roseville, CA 95747
MLS# 225110599Listed by: TIM LEWIS COMMUNITIES - Open Sat, 12 to 2pmNew
 $369,000Active2 beds 2 baths1,060 sq. ft.
$369,000Active2 beds 2 baths1,060 sq. ft.701 Gibson Drive #1222, Roseville, CA 95678
MLS# 225107372Listed by: WINDERMERE SIGNATURE PROPERTIES ROSEVILLE/GRANITE BAY - Open Sat, 12 to 2pmNew
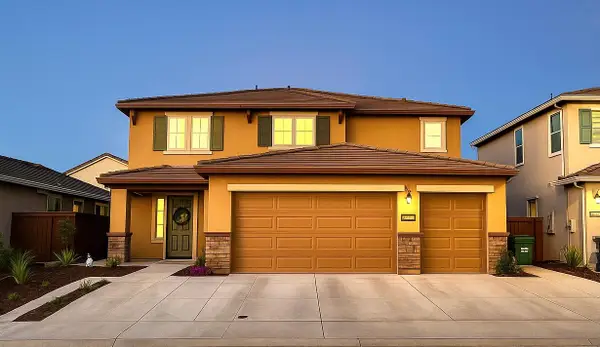 $849,000Active4 beds 4 baths3,561 sq. ft.
$849,000Active4 beds 4 baths3,561 sq. ft.1072 Blue Range Way, Roseville, CA 95747
MLS# 225110178Listed by: HOMESMART ICARE REALTY - New
 $460,000Active2 beds 3 baths1,271 sq. ft.
$460,000Active2 beds 3 baths1,271 sq. ft.8749 Cortina Circle #57, Roseville, CA 95678
MLS# 225110179Listed by: LPT REALTY, INC - Open Sat, 1 to 3pmNew
 $767,900Active3 beds 3 baths2,707 sq. ft.
$767,900Active3 beds 3 baths2,707 sq. ft.6232 Crater Lake Drive, Roseville, CA 95678
MLS# 225110228Listed by: COMPASS - New
 $925,000Active3 beds 2 baths2,049 sq. ft.
$925,000Active3 beds 2 baths2,049 sq. ft.308 6th Street, Roseville, CA 95678
MLS# 225110340Listed by: CENTURY 21 SELECT REAL ESTATE

