7488 Whistlestop Way, Roseville, CA 95747
Local realty services provided by:ERA Carlile Realty Group
7488 Whistlestop Way,Roseville, CA 95747
$995,000
- 3 Beds
- 3 Baths
- 2,538 sq. ft.
- Single family
- Active
Listed by: bob trythall
Office: excel realty inc.
MLS#:225121026
Source:MFMLS
Price summary
- Price:$995,000
- Price per sq. ft.:$392.04
- Monthly HOA dues:$225
About this home
Prepare to be impressed! This Sun City Roseville Timberlodge model with views of the third hole on the Sierra Pines course has been nearly completely re-done inside & out! This beautifully stunning home boasts a large stone island in the kitchen with Wolf appliances and opens to the family room with a floor to ceiling, double-sided fireplace that serves as the centerpiece of the home! You'll enjoy the custom cabinetry with back-lighting, hardwood floors, a separate pantry/prep area with sink, crown moulding and the elegant crafstmanship feel of a truly custom home! Make sure to check out the huge master bath with radiant heat flooring and the spacious custom walk-in shower! And don't forget all that Sun City has to offer with pool, golf courses, restaurant, pickleball, clubhouse and so much more. This may be the nicest home in all of Roseville! Come see for yourself today!
Contact an agent
Home facts
- Year built:1998
- Listing ID #:225121026
- Added:49 day(s) ago
- Updated:November 04, 2025 at 04:03 PM
Rooms and interior
- Bedrooms:3
- Total bathrooms:3
- Full bathrooms:2
- Living area:2,538 sq. ft.
Heating and cooling
- Cooling:Ceiling Fan(s), Central
- Heating:Central, Fireplace(s)
Structure and exterior
- Roof:Tile
- Year built:1998
- Building area:2,538 sq. ft.
- Lot area:0.17 Acres
Utilities
- Sewer:Sewer in Street
Finances and disclosures
- Price:$995,000
- Price per sq. ft.:$392.04
New listings near 7488 Whistlestop Way
- New
 $485,000Active3 beds 2 baths1,080 sq. ft.
$485,000Active3 beds 2 baths1,080 sq. ft.1312 Sheridan Avenue, Roseville, CA 95661
MLS# 225139251Listed by: GUIDE REAL ESTATE - New
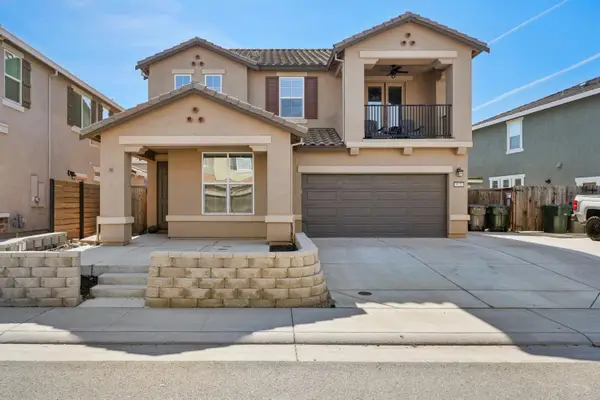 $835,000Active5 beds 4 baths2,744 sq. ft.
$835,000Active5 beds 4 baths2,744 sq. ft.5121 Glenwood Springs Way, Roseville, CA 95747
MLS# 225140604Listed by: YOUR HOME SOLD GUARANTEED REALTY LEGENDS - New
 $759,000Active4 beds 3 baths2,548 sq. ft.
$759,000Active4 beds 3 baths2,548 sq. ft.1511 Michener Drive, Roseville, CA 95747
MLS# 225134513Listed by: GATEWAY PROPERTIES - New
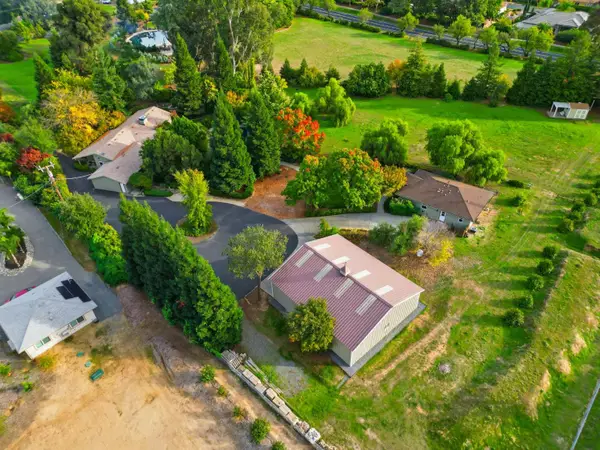 $1,399,000Active4 beds 4 baths3,136 sq. ft.
$1,399,000Active4 beds 4 baths3,136 sq. ft.8430 Bianchi Road, Roseville, CA 95747
MLS# 225136764Listed by: COLDWELL BANKER REALTY - New
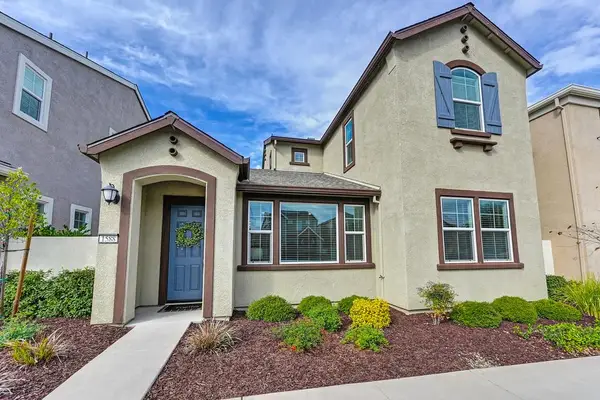 $525,000Active3 beds 3 baths1,438 sq. ft.
$525,000Active3 beds 3 baths1,438 sq. ft.1588 Parkside Way, Roseville, CA 95747
MLS# 225139649Listed by: EXP REALTY OF CALIFORNIA INC. - New
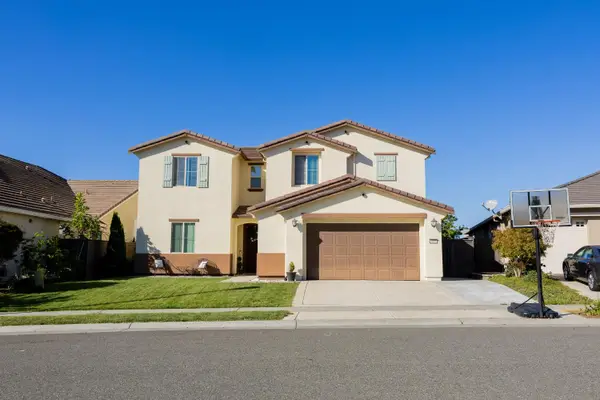 $850,000Active5 beds 3 baths3,105 sq. ft.
$850,000Active5 beds 3 baths3,105 sq. ft.5033 Stetson Street, Roseville, CA 95747
MLS# 225141143Listed by: BERKSHIRE HATHAWAY HOME SERVICES ELITE REAL ESTATE - New
 $749,000Active5 beds 3 baths2,573 sq. ft.
$749,000Active5 beds 3 baths2,573 sq. ft.309 Aspen Ct, ROSEVILLE, CA 95678
MLS# 41116803Listed by: EVERHOME - New
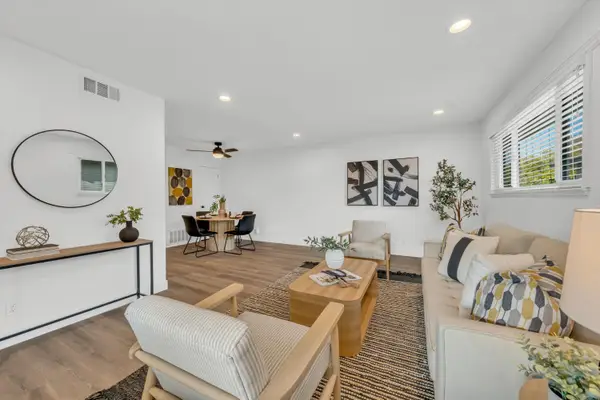 $305,000Active2 beds 1 baths920 sq. ft.
$305,000Active2 beds 1 baths920 sq. ft.239 Breuner Drive #4, Roseville, CA 95678
MLS# 225137888Listed by: WESELY & ASSOCIATES - New
 $685,000Active3 beds 2 baths1,631 sq. ft.
$685,000Active3 beds 2 baths1,631 sq. ft.3113 Lennon Drive, Roseville, CA 95661
MLS# 225132473Listed by: COLDWELL BANKER REALTY - New
 $749,000Active4 beds 2 baths2,201 sq. ft.
$749,000Active4 beds 2 baths2,201 sq. ft.1046 Kensington Drive, Roseville, CA 95661
MLS# 225141312Listed by: COOPER REALTY
