8341 Evans Tree Drive, Roseville, CA 95747
Local realty services provided by:ERA Carlile Realty Group
Listed by: michele colombo
Office: exp realty of northern california, inc.
MLS#:225134278
Source:MFMLS
Price summary
- Price:$749,000
- Price per sq. ft.:$250.25
- Monthly HOA dues:$227
About this home
Discover this meticulously maintained and beautifully appointed home with 3 private ensuite bedrooms. In the desirable 55+ community-Heritage Placer Vineyards. Spanning nearly 3,000 sqft. This warm and inviting residence boasts a spacious, open floor plan perfect for comfortable living and entertaining. The home features elegant plantation shutters and custom electronic blinds throughout, allowing for effortless light control and privacy. The gourmet kitchen is equipped with a built-in buffet, gorgeous quartz slab countertops, and high-end, upgraded flooring throughout, providing both style and durability. Step outside to a professionally landscaped backyard, beautifully designed with porcelain tilesideal for relaxing or hosting gatherings. The interior showcases luxury vinyl plank flooring in warm, inviting colors that create an atmosphere better than brand new; it looks and feels like no one has ever lived there. Additional highlights include a large laundry room for convenience and a floor plan that seamlessly combines luxury and functionality. Residents of this vibrant active adult community enjoy amenities such as bocce ball courts, swimming pools, and a variety of engaging activities, fostering a lively and enjoyable lifestyle.
Contact an agent
Home facts
- Year built:2022
- Listing ID #:225134278
- Added:62 day(s) ago
- Updated:December 18, 2025 at 04:02 PM
Rooms and interior
- Bedrooms:3
- Total bathrooms:4
- Full bathrooms:3
- Living area:2,993 sq. ft.
Heating and cooling
- Cooling:Ceiling Fan(s), Central
- Heating:Central, Fireplace(s)
Structure and exterior
- Roof:Tile
- Year built:2022
- Building area:2,993 sq. ft.
- Lot area:0.17 Acres
Utilities
- Sewer:Public Sewer
Finances and disclosures
- Price:$749,000
- Price per sq. ft.:$250.25
New listings near 8341 Evans Tree Drive
- New
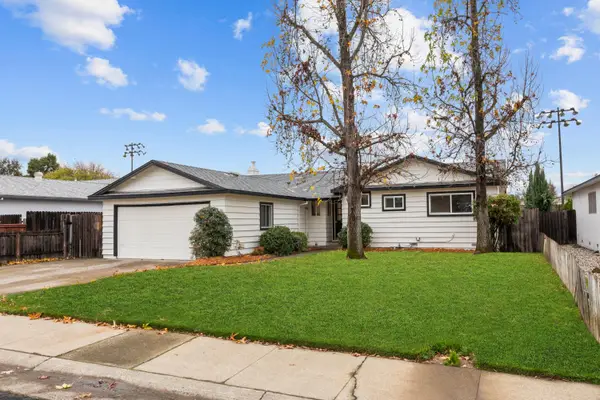 $548,000Active3 beds 2 baths1,322 sq. ft.
$548,000Active3 beds 2 baths1,322 sq. ft.725 Jo Ann Lane, Roseville, CA 95678
MLS# 225152518Listed by: RE/MAX GOLD FOLSOM - New
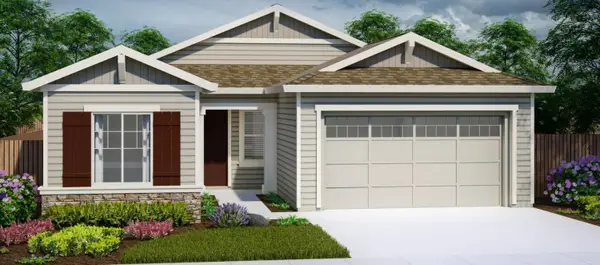 $649,990Active4 beds 3 baths1,887 sq. ft.
$649,990Active4 beds 3 baths1,887 sq. ft.3990 Bluestem Street, Roseville, CA 95747
MLS# 225152492Listed by: JOHN MOURIER CONSTRUCTION - New
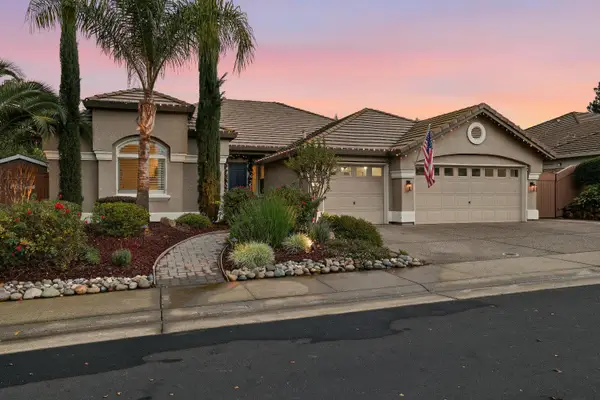 $1,235,000Active4 beds 3 baths2,672 sq. ft.
$1,235,000Active4 beds 3 baths2,672 sq. ft.1784 Krpan Drive, Roseville, CA 95747
MLS# 225152448Listed by: REALTY ONE GROUP COMPLETE - New
 $690,990Active4 beds 3 baths2,470 sq. ft.
$690,990Active4 beds 3 baths2,470 sq. ft.709 Chipmunk Court, Roseville, CA 95747
MLS# 225152488Listed by: BEAZER REALTY LOS ANGELES INC - New
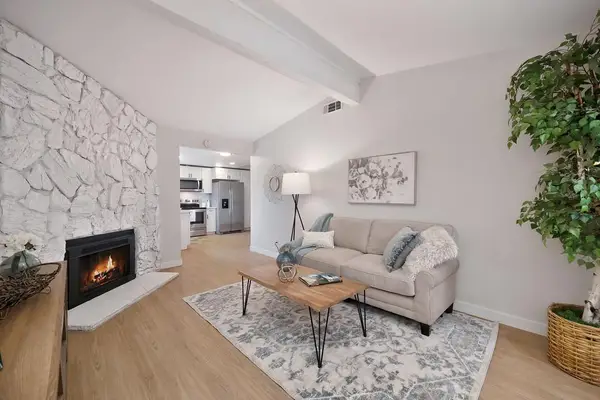 $430,000Active2 beds 2 baths1,189 sq. ft.
$430,000Active2 beds 2 baths1,189 sq. ft.1977 Inglis Way, Roseville, CA 95678
MLS# 225145915Listed by: BETTER BROKERS REALTY GROUP, INC. - New
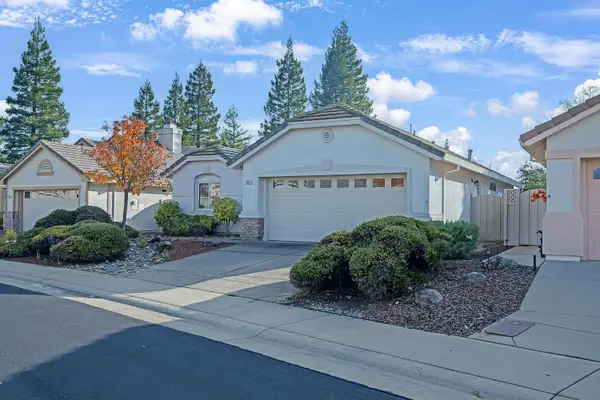 $435,000Active2 beds 2 baths1,198 sq. ft.
$435,000Active2 beds 2 baths1,198 sq. ft.5409 Campcreek Loop, Roseville, CA 95747
MLS# 225151118Listed by: REAL BROKER - New
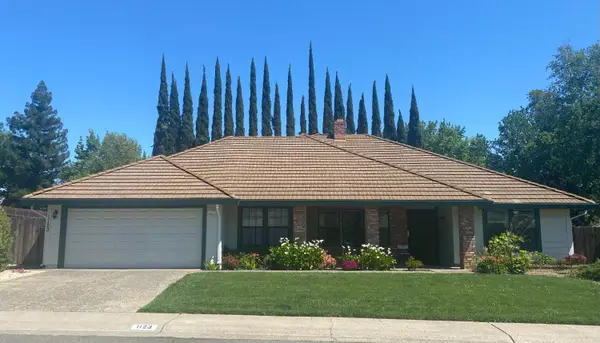 $599,000Active4 beds 2 baths2,391 sq. ft.
$599,000Active4 beds 2 baths2,391 sq. ft.1123 Newport Way, Roseville, CA 95661
MLS# 225152434Listed by: ORNATE INC - New
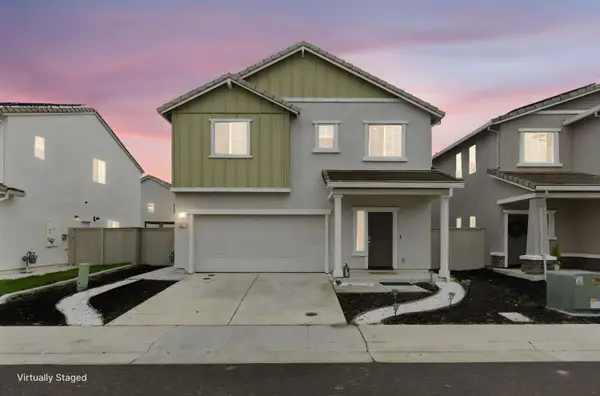 $605,000Active4 beds 3 baths1,969 sq. ft.
$605,000Active4 beds 3 baths1,969 sq. ft.5256 Star Dance Circle, Roseville, CA 95747
MLS# 225152435Listed by: RE/MAX GOLD - New
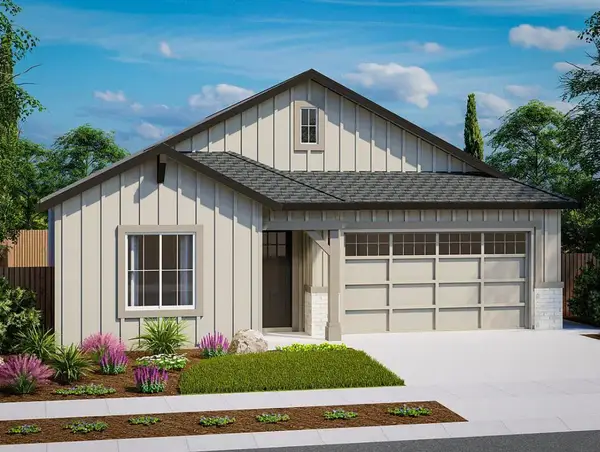 $624,990Active3 beds 2 baths1,709 sq. ft.
$624,990Active3 beds 2 baths1,709 sq. ft.2772 Spooner Way, Roseville, CA 95747
MLS# 225152355Listed by: JOHN MOURIER CONSTRUCTION - New
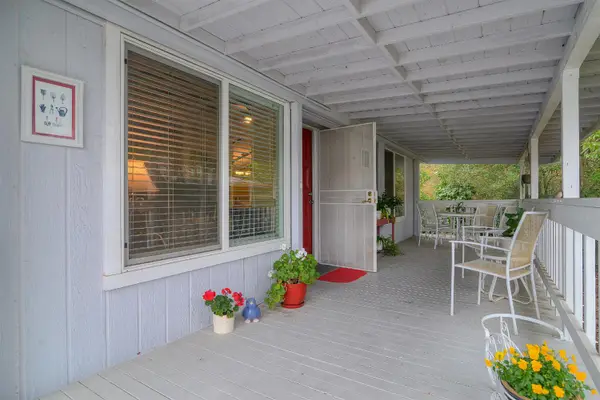 $110,000Active2 beds 2 baths1,440 sq. ft.
$110,000Active2 beds 2 baths1,440 sq. ft.14 Olga Way, Roseville, CA 95661
MLS# 225151364Listed by: WINDERMERE SIGNATURE PROPERTIES FAIR OAKS
