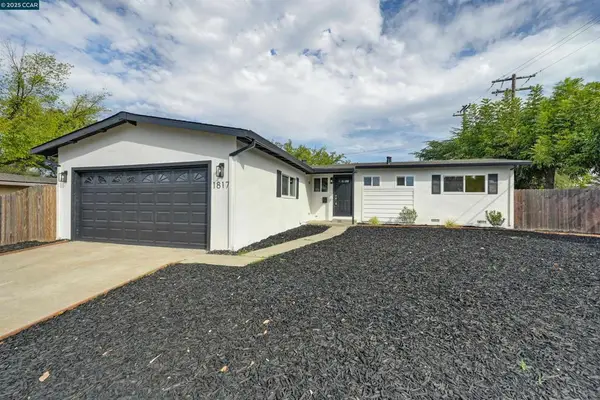8617 Trinidad Way, Roseville, CA 95747
Local realty services provided by:ERA Carlile Realty Group
8617 Trinidad Way,Roseville, CA 95747
$750,000
- 5 Beds
- 3 Baths
- 2,521 sq. ft.
- Single family
- Pending
Listed by:james betley
Office:guide real estate
MLS#:225103713
Source:MFMLS
Price summary
- Price:$750,000
- Price per sq. ft.:$297.5
About this home
Nestled in Roseville's sought-after West Park neighborhood, this stunning single-story (Residence 11 at Primrose by Pulte) offers 5 bedrooms plus an office/den, solar, no HOA, and a prime location near parks, bike trails, and top rated schools. Spanish inspired elevation, charming curb appeal, low maintenance landscaping, camera doorbell, and holiday light outlet welcome you upon arrival. Inside, hardwood laminate flooring flows throughout with no carpet (for allergy-friendly living), paired with abundant recessed lighting. The open great room features a spacious living area, dining space, and gourmet kitchen with a large island, pendant lighting, soft-close cabinetry with roll-outs, under-cabinet lighting, stainless appliances, and walk-in pantry. Four secondary bedrooms share two baths with dual sink vanities with Piedrafina marble counters and showers with glass doors. The spacious primary suite offers two walk-in closetsand an elegant primary bath with a dual sink vanity, soaking tub, and marble surround shower. Dine al fresco in the landscaped backyard that includes a covered patio with ceiling fan and plenty of space for entertaining. Near Orchard Ranch Elementary, Chilton Middle, and West Park High, plus Village Center shops, dining, and recreation.
Contact an agent
Home facts
- Year built:2018
- Listing ID #:225103713
- Added:54 day(s) ago
- Updated:October 01, 2025 at 07:18 AM
Rooms and interior
- Bedrooms:5
- Total bathrooms:3
- Full bathrooms:3
- Living area:2,521 sq. ft.
Heating and cooling
- Cooling:Ceiling Fan(s), Central
- Heating:Central, Gas, Natural Gas
Structure and exterior
- Roof:Tile
- Year built:2018
- Building area:2,521 sq. ft.
- Lot area:0.15 Acres
Utilities
- Sewer:Public Sewer
Finances and disclosures
- Price:$750,000
- Price per sq. ft.:$297.5
New listings near 8617 Trinidad Way
- New
 $674,950Active4 beds 3 baths2,289 sq. ft.
$674,950Active4 beds 3 baths2,289 sq. ft.1529 Snapdragon Lane, Roseville, CA 95747
MLS# 225127453Listed by: COLDWELL BANKER SUN RIDGE REAL ESTATE - New
 $449,000Active0.28 Acres
$449,000Active0.28 Acres409 Hovey Ct, Roseville, CA 95678
MLS# 225127401Listed by: REALTY ONE GROUP COMPLETE - Open Sat, 11am to 2pmNew
 $575,000Active3 beds 2 baths1,362 sq. ft.
$575,000Active3 beds 2 baths1,362 sq. ft.1319 Len Way, Roseville, CA 95678
MLS# 225120733Listed by: KW SAC METRO - Open Sun, 12 to 3pmNew
 $499,000Active2 beds 2 baths1,476 sq. ft.
$499,000Active2 beds 2 baths1,476 sq. ft.409 Garden Breeze Court, Roseville, CA 95747
MLS# 225126790Listed by: NICK SADEK SOTHEBY'S INTERNATIONAL REALTY - New
 $498,000Active3 beds 2 baths1,080 sq. ft.
$498,000Active3 beds 2 baths1,080 sq. ft.1817 Woodacre Way, Roseville, CA 95661
MLS# 41112952Listed by: GOLDEN GATE SOTHEBY'S INT'L RE - Open Sat, 11am to 3pmNew
 $790,000Active3 beds 3 baths2,178 sq. ft.
$790,000Active3 beds 3 baths2,178 sq. ft.7057 Ivory Gables Street, Roseville, CA 95747
MLS# 225122798Listed by: NICK SADEK SOTHEBY'S INTERNATIONAL REALTY - Open Sat, 2 to 4pmNew
 $525,000Active3 beds 2 baths1,148 sq. ft.
$525,000Active3 beds 2 baths1,148 sq. ft.116 Grove Street, Roseville, CA 95678
MLS# 225124992Listed by: EXP REALTY OF NORTHERN CALIFORNIA, INC. - New
 Listed by ERA$590,000Active3 beds 3 baths1,601 sq. ft.
Listed by ERA$590,000Active3 beds 3 baths1,601 sq. ft.1217 Oakbriar Circle, Roseville, CA 95747
MLS# 225126131Listed by: NEXT REAL ESTATE GROUP INC. - New
 $759,000Active-- beds -- baths1,583 sq. ft.
$759,000Active-- beds -- baths1,583 sq. ft.219 B Street, Roseville, CA 95678
MLS# 225126364Listed by: CAPITAL GROUP REALTY, INC. - New
 $279,000Active2 beds 1 baths840 sq. ft.
$279,000Active2 beds 1 baths840 sq. ft.303 Harding Boulevard #2, Roseville, CA 95678
MLS# 225126054Listed by: REAL BROKER
