2313 Birch Drive, Running Springs, CA 92382
Local realty services provided by:ERA North Orange County Real Estate
2313 Birch Drive,Arrowbear, CA 92382
$600,000
- 2 Beds
- 1 Baths
- 720 sq. ft.
- Single family
- Pending
Listed by: joey viramontes
Office: joshua tree realty
MLS#:JT25201860
Source:San Diego MLS via CRMLS
Price summary
- Price:$600,000
- Price per sq. ft.:$833.33
About this home
The Lake Arrowhead/Big Bear region is synonymous with A frames. A-frames are reflections of the mountains they inhabit; snowed in, Aprs Ski, and Summer pine aromas. This A Frame sits at a pinnacle, capturing unbridled views. Built in 1964 as a price for a Heinz 57 sweepstakes winner. Then, in 2022, the structure was brilliantly restored showcasing precision in spatial planning, material integrity, and modern-rustic synergy. Herringbone hardwood floors draw the eye across the room like an arrow, up to the full frame windows and out to the sky, boulders, and forest. The kitchen is smart, with a full suite of appliances including retro Classic brand fridge, gas stove and microwave, water filter, dishwasher and hidden laundry facilities. The counters are quartz river stone terrazzo, and an elegant steal reenforced floating waterfall edge serves as a dining setting, bar, prep or laundry station. The sofa is faced directly at the twenty-five-foot-tall window. The forest brushing the bottoms of clouds and shifting colors of the sky and phases of the moon and stars are true natural endless entertainment. A vintage Midcentury MALM fireplace ties a whole architectural theme and scheme together. The bath features a walk- in shower with hexagonal tile Aswell as acoustic paneling behind the commode. The basin sink preserves counterspace. And heated floors warm your bare feet all year long. Downstairs is a bedroom for guests, but the bedroom loft upstairs is romantic magic. Ascend a floating staircase to a boudoir where the moon kisses you good night and the light on the trees brushes yo
Contact an agent
Home facts
- Year built:1964
- Listing ID #:JT25201860
- Added:106 day(s) ago
- Updated:December 30, 2025 at 03:32 PM
Rooms and interior
- Bedrooms:2
- Total bathrooms:1
- Full bathrooms:1
- Living area:720 sq. ft.
Heating and cooling
- Cooling:Electric, Heat Pump(s), High Efficiency, Zoned Area(s)
- Heating:Fireplace, High Efficiency, Wood Stove, Zoned Areas
Structure and exterior
- Roof:Metal
- Year built:1964
- Building area:720 sq. ft.
Utilities
- Water:Public, Water Connected
- Sewer:Public Sewer
Finances and disclosures
- Price:$600,000
- Price per sq. ft.:$833.33
New listings near 2313 Birch Drive
- New
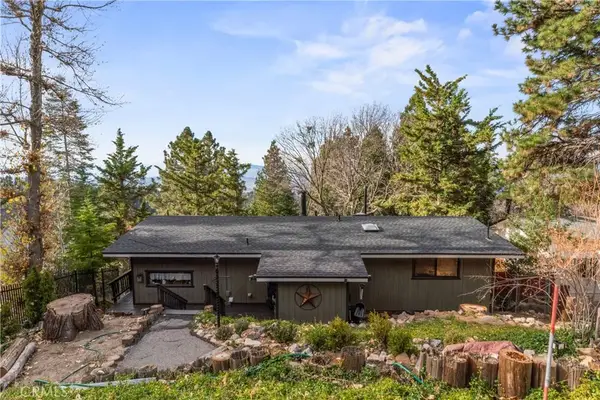 $410,000Active4 beds 2 baths1,666 sq. ft.
$410,000Active4 beds 2 baths1,666 sq. ft.1944 Willow, Running Springs, CA 92382
MLS# IG25280213Listed by: RIM OF THE WORLD REALTY 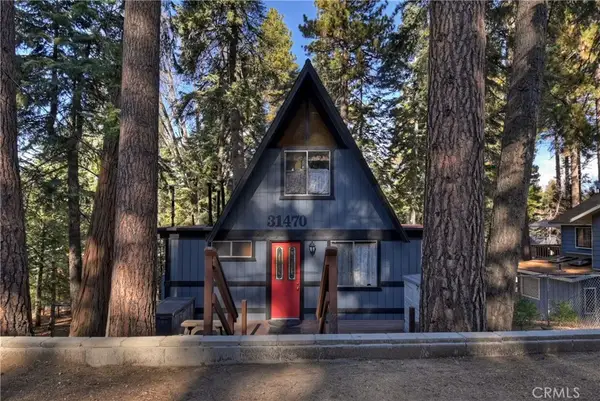 $329,900Pending2 beds 1 baths896 sq. ft.
$329,900Pending2 beds 1 baths896 sq. ft.31470 Cedarwood Drive, Running Springs, CA 92382
MLS# IG25277626Listed by: CENTURY 21 LOIS LAUER REALTY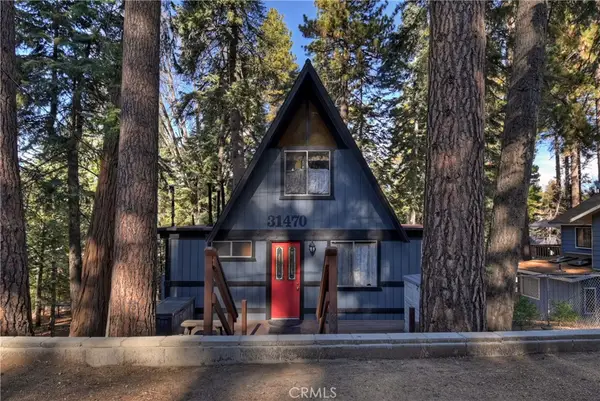 $329,900Pending2 beds 1 baths896 sq. ft.
$329,900Pending2 beds 1 baths896 sq. ft.31470 Cedarwood Drive, Running Springs, CA 92382
MLS# IG25277626Listed by: CENTURY 21 LOIS LAUER REALTY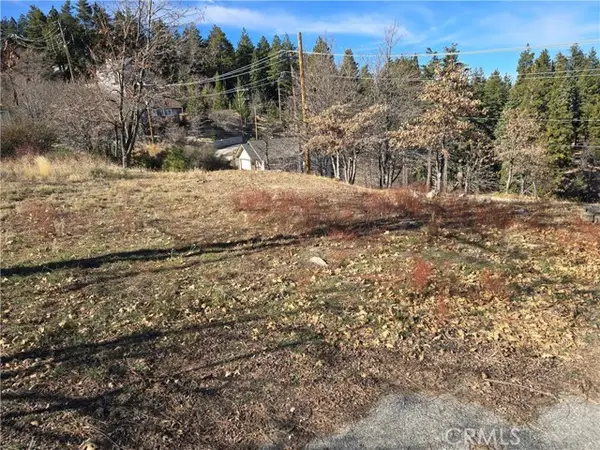 $45,000Active0.23 Acres
$45,000Active0.23 Acres2350 deep creek, Running Springs, CA 92382
MLS# IG25277030Listed by: RIM OF THE WORLD REALTY $45,000Active0.23 Acres
$45,000Active0.23 Acres2350 Deep Creek, Running Springs, CA 92382
MLS# IG25277030Listed by: RIM OF THE WORLD REALTY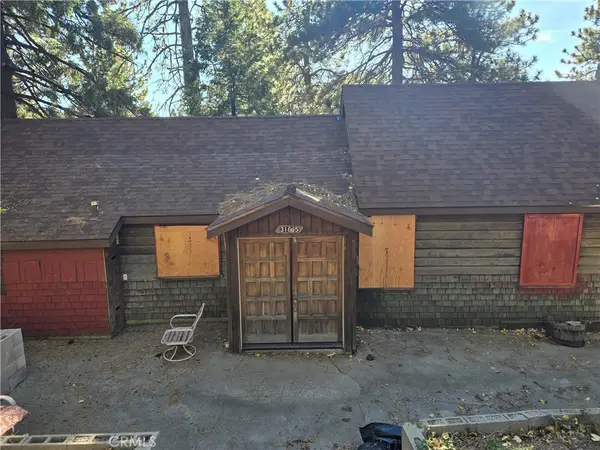 $139,000Active1 beds 1 baths814 sq. ft.
$139,000Active1 beds 1 baths814 sq. ft.31845 Hilltop, Running Springs, CA 92382
MLS# IG25277008Listed by: RIM OF THE WORLD REALTY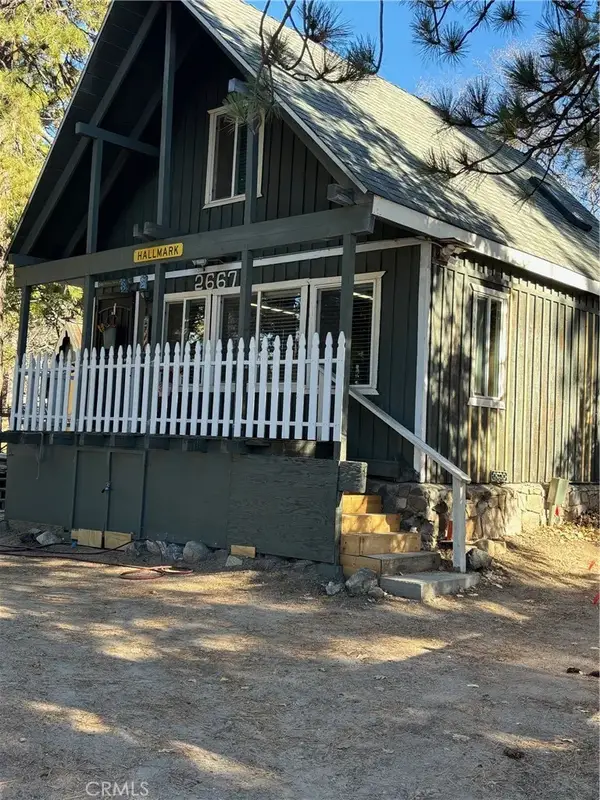 $370,000Active4 beds 2 baths1,395 sq. ft.
$370,000Active4 beds 2 baths1,395 sq. ft.2667 Hunsaker, Running Springs, CA 92382
MLS# IG25274129Listed by: WINDERMERE REAL ESTATE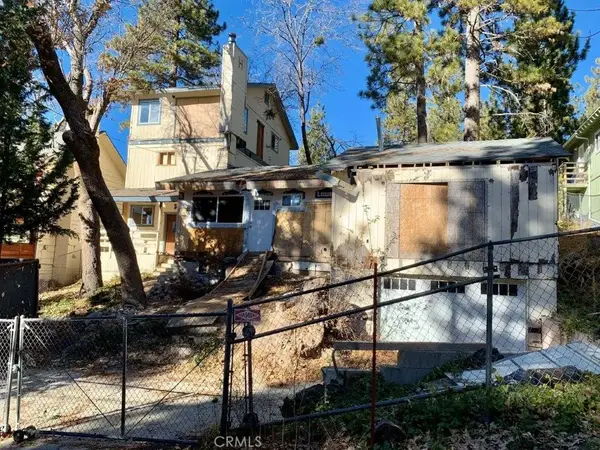 $199,900Active1 beds 3 baths2,704 sq. ft.
$199,900Active1 beds 3 baths2,704 sq. ft.33130 Ridge Road, Running Springs, CA 92382
MLS# IV25275828Listed by: SIERRA REALTY FONTANA INC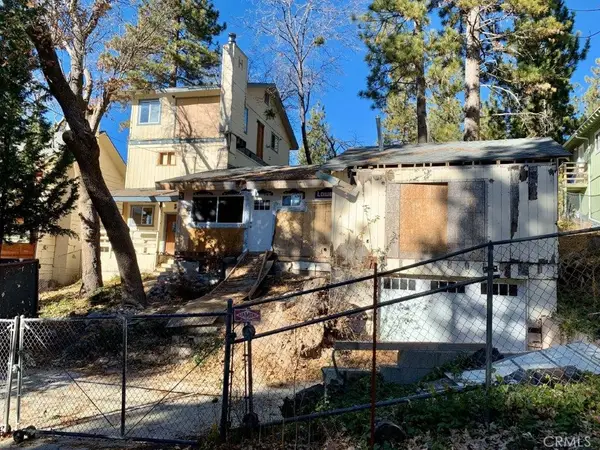 $199,900Active1 beds 3 baths2,704 sq. ft.
$199,900Active1 beds 3 baths2,704 sq. ft.33130 Ridge Road, Running Springs, CA 92382
MLS# IV25275828Listed by: SIERRA REALTY FONTANA INC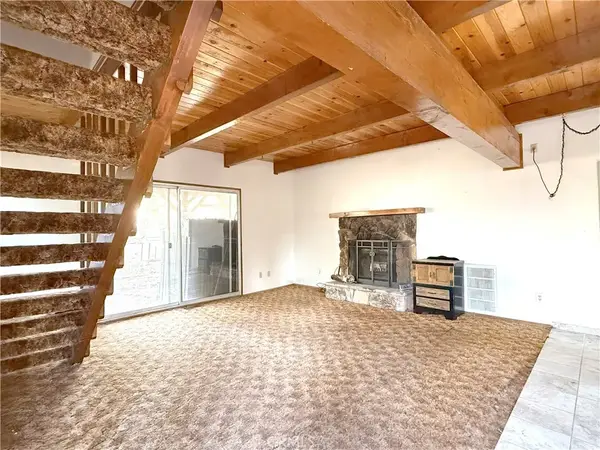 $299,000Active2 beds 2 baths1,008 sq. ft.
$299,000Active2 beds 2 baths1,008 sq. ft.32795 Fox, Arrowbear, CA 92307
MLS# IG25275712Listed by: EXP REALTY OF CALIFORNIA INC.
