1020 46th Street, Sacramento, CA 95819
Local realty services provided by:ERA Carlile Realty Group
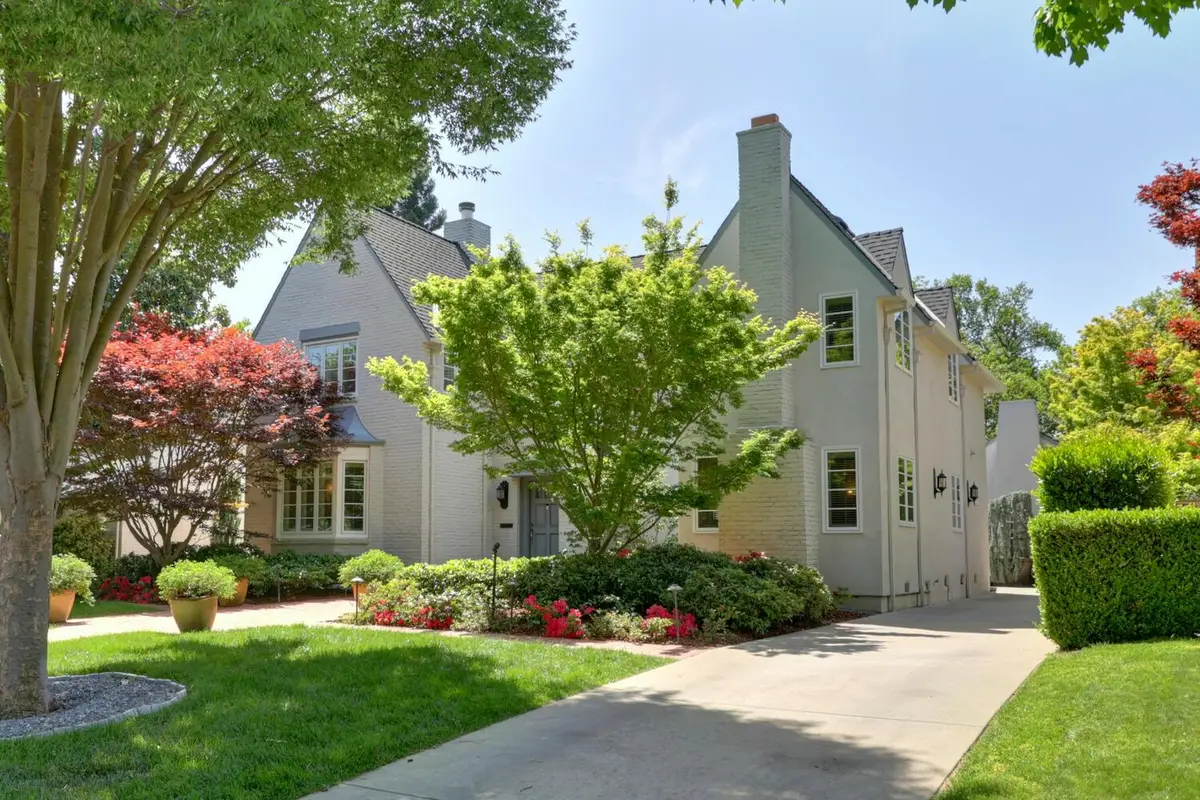
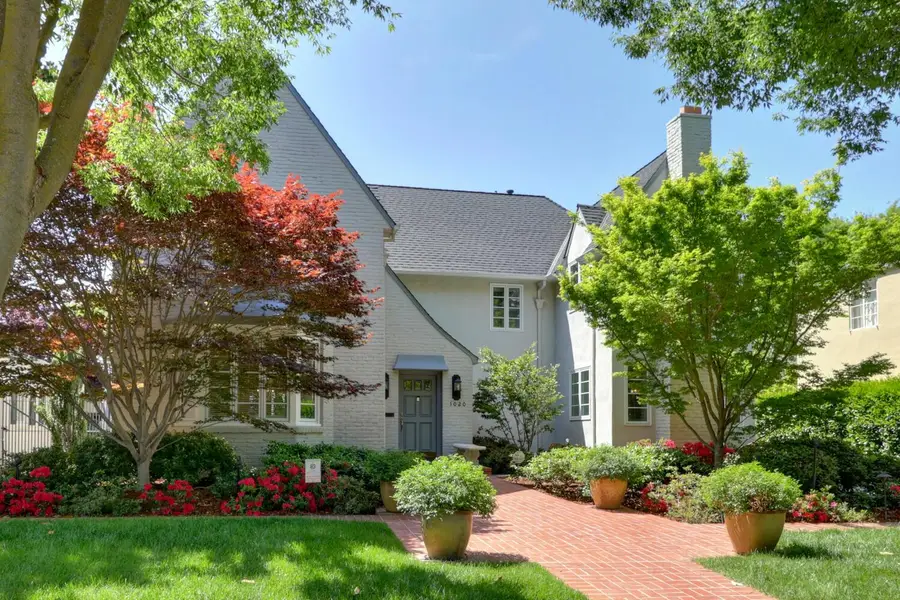
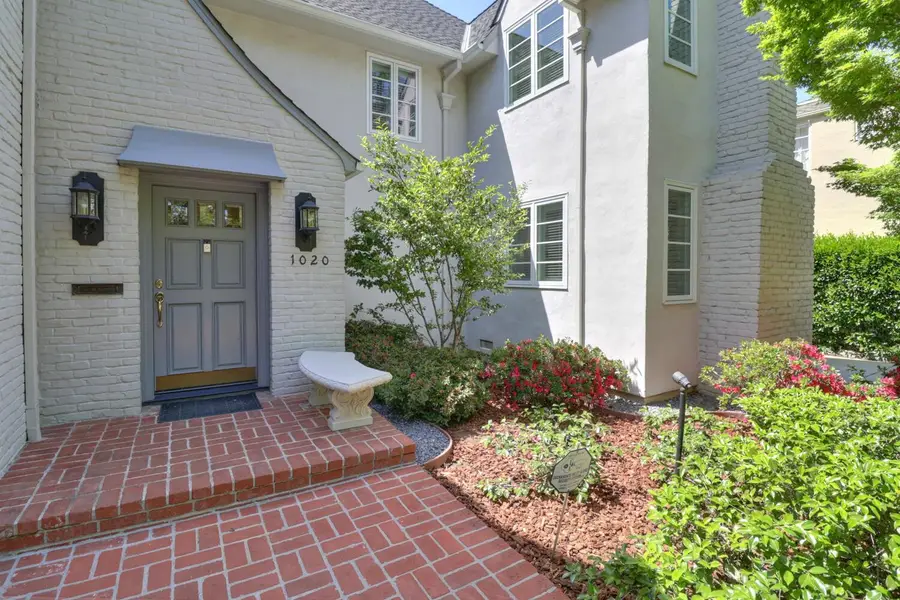
1020 46th Street,Sacramento, CA 95819
$2,500,000
- 4 Beds
- 4 Baths
- 3,858 sq. ft.
- Single family
- Active
Listed by:hilary devine
Office:windermere signature properties sierra oaks
MLS#:225064833
Source:MFMLS
Price summary
- Price:$2,500,000
- Price per sq. ft.:$648
About this home
Rare opportunity to live in the heart of East Sacramento! *brick Tudor exterior *full remodel designed by Dennis Greenbaum with attention to detail and architectural integrity. *Finish carpentry and new windows by Ken Dyer Construction. * almost 4000 sq ft in main house and almost 700 sq ft in detached studio /office /guest quarters with hardwood floors, walls of windows, a full bath and kitchenette. *Could be easily converted back to garage * Formal living and dining room feature fireplace, crown molding, plantation shutters, crystal sconces, chandelier, and Hardwood Floors* French doors lead to outdoor tiled patio and backyard * Kitchen and adjacent breakfast room overlook fountains and a serene back yard with many trees and plantings* Downstairs family room or bedroom with brick fireplace and full bath *Partial basement and attic with abundant storage * oversized .20+ acre lot * Walk to public transportation, bank, Rite Aid, restaurants, and East Portal Park.
Contact an agent
Home facts
- Year built:1936
- Listing Id #:225064833
- Added:85 day(s) ago
- Updated:August 16, 2025 at 02:44 PM
Rooms and interior
- Bedrooms:4
- Total bathrooms:4
- Full bathrooms:4
- Living area:3,858 sq. ft.
Heating and cooling
- Cooling:Central
- Heating:Central, Natural Gas
Structure and exterior
- Roof:Composition Shingle, Shingle
- Year built:1936
- Building area:3,858 sq. ft.
- Lot area:0.21 Acres
Utilities
- Sewer:In & Connected
Finances and disclosures
- Price:$2,500,000
- Price per sq. ft.:$648
New listings near 1020 46th Street
- New
 $495,000Active-- beds -- baths1,959 sq. ft.
$495,000Active-- beds -- baths1,959 sq. ft.7335 Arleta Court, Sacramento, CA 95823
MLS# 225102683Listed by: COLDWELL BANKER REALTY - New
 $425,000Active3 beds 3 baths1,746 sq. ft.
$425,000Active3 beds 3 baths1,746 sq. ft.7515 Sheldon Road #4103, Elk Grove, CA 95758
MLS# 225108236Listed by: EXP REALTY OF CALIFORNIA INC. - New
 $535,000Active4 beds 2 baths1,525 sq. ft.
$535,000Active4 beds 2 baths1,525 sq. ft.6098 Meeks Way, Sacramento, CA 95835
MLS# 225108207Listed by: RIVER VALLEY REALTY - Open Sat, 12 to 4pmNew
 $699,900Active3 beds 3 baths2,350 sq. ft.
$699,900Active3 beds 3 baths2,350 sq. ft.10159 Mccarron Way, Sacramento, CA 95829
MLS# 225105154Listed by: PORTFOLIO REAL ESTATE - Open Sat, 1 to 3pmNew
 $900,000Active4 beds 3 baths1,901 sq. ft.
$900,000Active4 beds 3 baths1,901 sq. ft.5190 Sandburg Drive, Sacramento, CA 95819
MLS# 225106180Listed by: MOD REAL ESTATE - New
 $445,000Active3 beds 2 baths1,524 sq. ft.
$445,000Active3 beds 2 baths1,524 sq. ft.2400 Gwen Drive, Sacramento, CA 95825
MLS# 225107703Listed by: THE MALONE GROUP - New
 $465,000Active2 beds 3 baths1,450 sq. ft.
$465,000Active2 beds 3 baths1,450 sq. ft.487 Mcclatchy Way, Sacramento, CA 95818
MLS# 225108182Listed by: INTERO REAL ESTATE SERVICES - Open Sat, 12 to 3pmNew
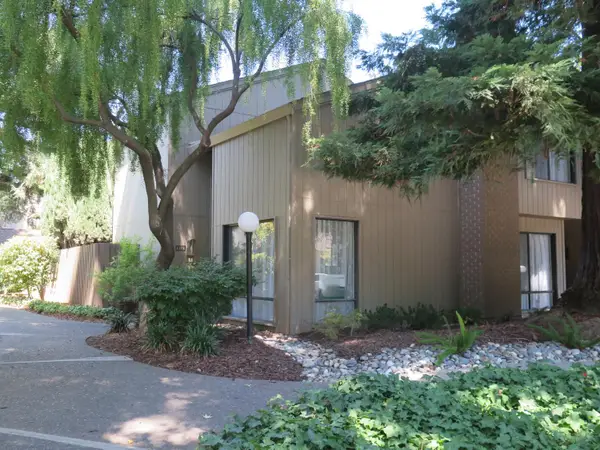 $490,000Active3 beds 3 baths1,640 sq. ft.
$490,000Active3 beds 3 baths1,640 sq. ft.1318 Vanderbilt Way, Sacramento, CA 95825
MLS# 225099518Listed by: KELLER WILLIAMS REALTY - New
 $245,000Active2 beds 2 baths1,105 sq. ft.
$245,000Active2 beds 2 baths1,105 sq. ft.2280 Hurley Way #51, Sacramento, CA 95825
MLS# 225106602Listed by: GUIDE REAL ESTATE - Open Sun, 12 to 3pmNew
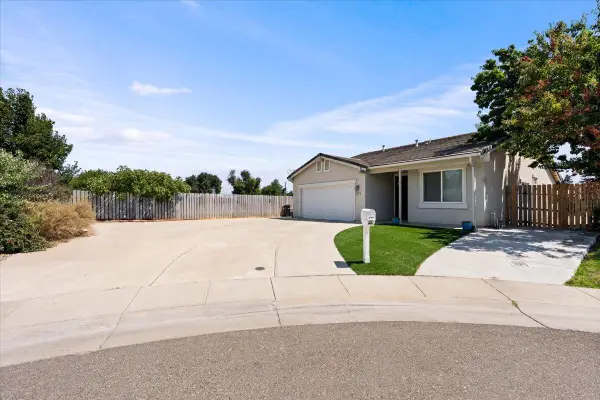 $539,900Active4 beds 2 baths1,507 sq. ft.
$539,900Active4 beds 2 baths1,507 sq. ft.8077 Goran Court, Sacramento, CA 95828
MLS# 225108165Listed by: AMEN REAL ESTATE

