1111 Arroyo Grande Drive, Sacramento, CA 95864
Local realty services provided by:ERA Carlile Realty Group

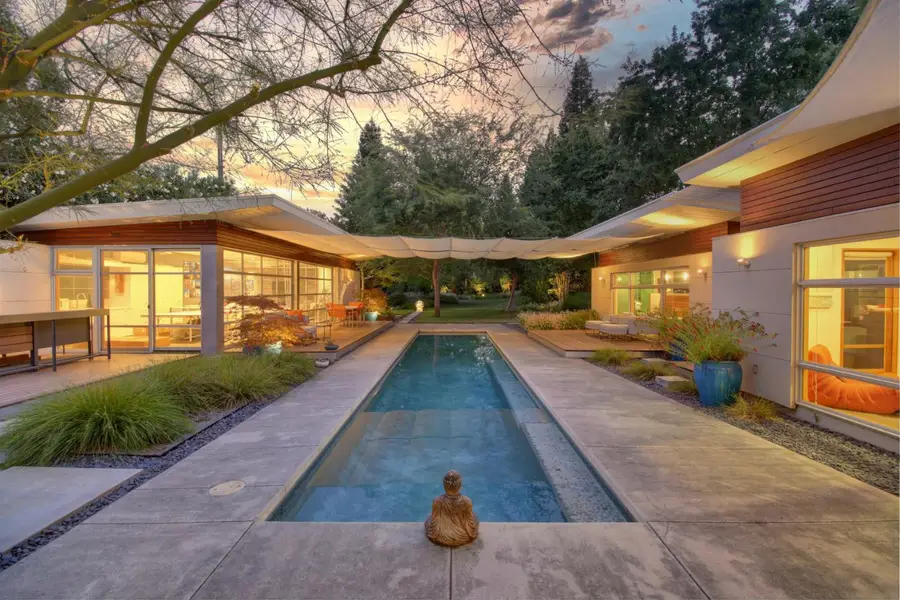

1111 Arroyo Grande Drive,Sacramento, CA 95864
$1,450,000
- 3 Beds
- 2 Baths
- 2,294 sq. ft.
- Single family
- Active
Listed by:kristina suter
Office:house real estate
MLS#:225091188
Source:MFMLS
Price summary
- Price:$1,450,000
- Price per sq. ft.:$632.08
About this home
This isn't just a home, it's a statement. Designed by award-winning Sage Architecture, this 3 bed, 2 bath main house modern enchants with walls of glass, warm wood accents, and seamless indoor-outdoor flow. Originally built in the 1950s and fully reimagined, it features radiant heated polished concrete floors, Loewen aluminum-clad wood windows, and custom lyptus cabinetry. The chef's kitchen offers Miele appliances, Viking cooktop, and a 48'' SubZero fridge. The primary suite has a spa-like bath and dressing area. Out back, a sleek linear lap pool takes center stage, surrounded by white concrete decking, a massive lawn and lush garden space with citrus, redwood, and elm trees. The 2017 cabana includes a full bath, glass roll-up doors, surround sound, and garden storage. The 2024 detached studio with French doors is ideal for an office or creative retreat. Every inch of this property blends design, function and resort-style living in one of Arden Park's most coveted locations.
Contact an agent
Home facts
- Year built:1956
- Listing Id #:225091188
- Added:1 day(s) ago
- Updated:August 14, 2025 at 06:38 PM
Rooms and interior
- Bedrooms:3
- Total bathrooms:2
- Full bathrooms:2
- Living area:2,294 sq. ft.
Heating and cooling
- Cooling:Ceiling Fan(s), Central
- Heating:Central, Fireplace(s), Multi-Units, Radiant Floor
Structure and exterior
- Roof:Flat
- Year built:1956
- Building area:2,294 sq. ft.
- Lot area:0.46 Acres
Utilities
- Sewer:In & Connected
Finances and disclosures
- Price:$1,450,000
- Price per sq. ft.:$632.08
New listings near 1111 Arroyo Grande Drive
- Open Fri, 6 to 8pmNew
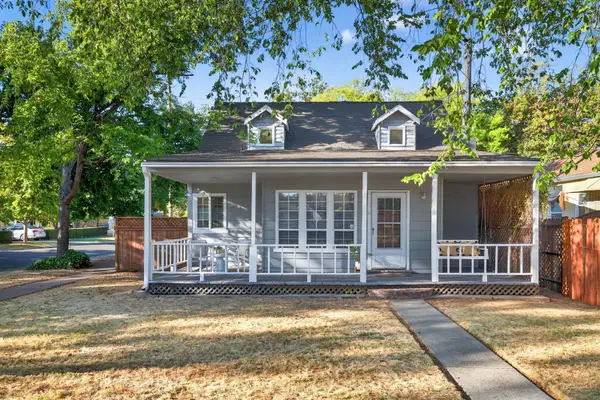 $580,000Active2 beds 1 baths877 sq. ft.
$580,000Active2 beds 1 baths877 sq. ft.5256 U Street, Sacramento, CA 95817
MLS# 225104952Listed by: GROUNDED R.E. - New
 $520,000Active3 beds 2 baths1,307 sq. ft.
$520,000Active3 beds 2 baths1,307 sq. ft.420 Rick Heinrich Circle, Sacramento, CA 95835
MLS# 225106778Listed by: KW SAC METRO - New
 $455,000Active3 beds 2 baths1,188 sq. ft.
$455,000Active3 beds 2 baths1,188 sq. ft.5632 Andrea Boulevard, Sacramento, CA 95842
MLS# 225107060Listed by: WINDERMERE SIGNATURE PROPERTIES WEST SAC. - New
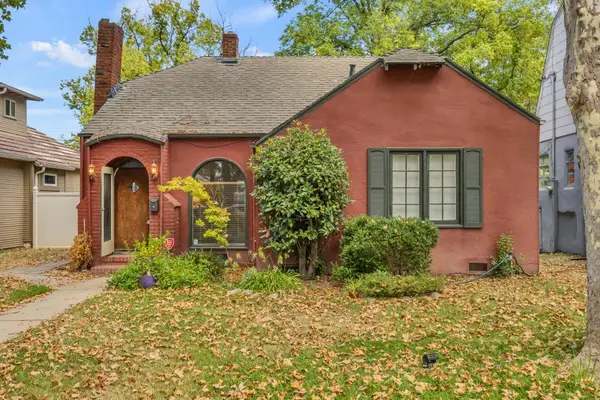 $450,000Active2 beds 1 baths983 sq. ft.
$450,000Active2 beds 1 baths983 sq. ft.3765 E Pacific Avenue, Sacramento, CA 95820
MLS# 225107121Listed by: HOUSE REAL ESTATE - New
 $874,900Active4 beds 3 baths3,481 sq. ft.
$874,900Active4 beds 3 baths3,481 sq. ft.451 Lanfranco Circle, Sacramento, CA 95835
MLS# 225107179Listed by: RELIANT REALTY INC.  $650,000Pending-- beds -- baths1,500 sq. ft.
$650,000Pending-- beds -- baths1,500 sq. ft.2091 16th Avenue, Sacramento, CA 95822
MLS# 225107139Listed by: FOLSOM REAL ESTATE- New
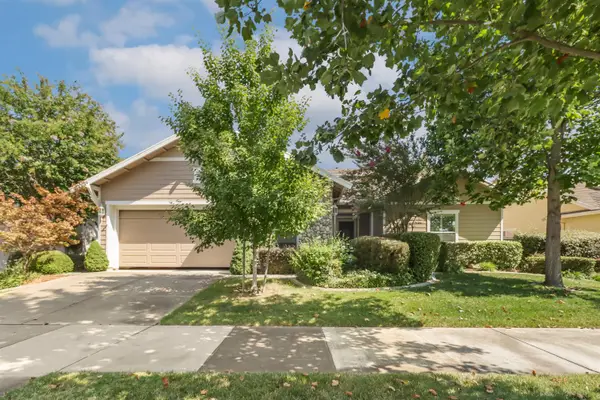 $595,000Active2 beds 2 baths2,005 sq. ft.
$595,000Active2 beds 2 baths2,005 sq. ft.2716 Heritage Park Lane, Sacramento, CA 95835
MLS# 225102321Listed by: HOUSE REAL ESTATE - New
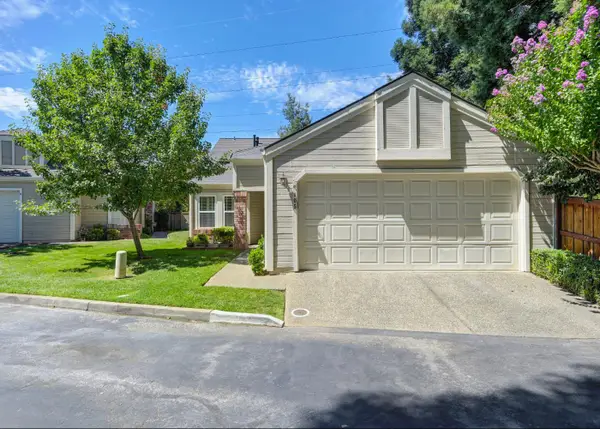 $535,000Active2 beds 2 baths1,468 sq. ft.
$535,000Active2 beds 2 baths1,468 sq. ft.105 River Chase Circle, Sacramento, CA 95864
MLS# 225106430Listed by: M.O.R.E. REAL ESTATE GROUP - New
 $449,000Active2 beds 1 baths1,101 sq. ft.
$449,000Active2 beds 1 baths1,101 sq. ft.4730 7th Avenue, Sacramento, CA 95820
MLS# 225106692Listed by: GUIDE REAL ESTATE - New
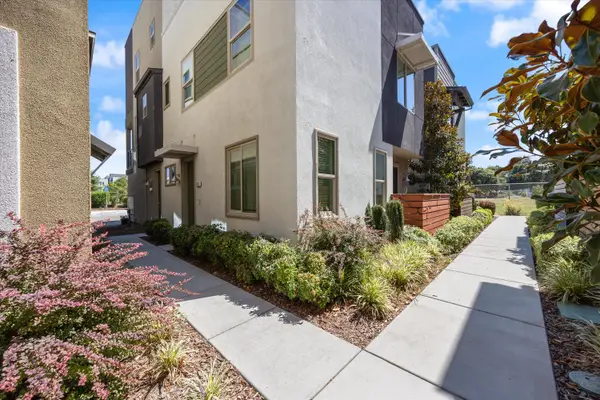 $439,950Active2 beds 3 baths1,010 sq. ft.
$439,950Active2 beds 3 baths1,010 sq. ft.280 Log Pond Lane, Sacramento, CA 95818
MLS# 225107071Listed by: COLDWELL BANKER REALTY
