1127 15th St #1306, Sacramento, CA 95814
Local realty services provided by:ERA Carlile Realty Group
1127 15th St #1306,Sacramento, CA 95814
$925,000
- 2 Beds
- 2 Baths
- 1,359 sq. ft.
- Condominium
- Active
Listed by: elizabeth velasco
Office: re/max gold elk grove
MLS#:225135492
Source:MFMLS
Price summary
- Price:$925,000
- Price per sq. ft.:$680.65
- Monthly HOA dues:$735
About this home
Welcome to 1127 15th St #1306Penthouse at Capitol Park offering modern design, stunning Capitol views, flexible living space, and unmatched Downtown convenience.
Contact an agent
Home facts
- Year built:2008
- Listing ID #:225135492
- Added:37 day(s) ago
- Updated:December 01, 2025 at 04:39 AM
Rooms and interior
- Bedrooms:2
- Total bathrooms:2
- Full bathrooms:2
- Living area:1,359 sq. ft.
Heating and cooling
- Cooling:Central, Multi Zone, Multi-Units
- Heating:Central, Electric, Multi-Units, Multi-Zone
Structure and exterior
- Roof:Metal
- Year built:2008
- Building area:1,359 sq. ft.
Finances and disclosures
- Price:$925,000
- Price per sq. ft.:$680.65
New listings near 1127 15th St #1306
- New
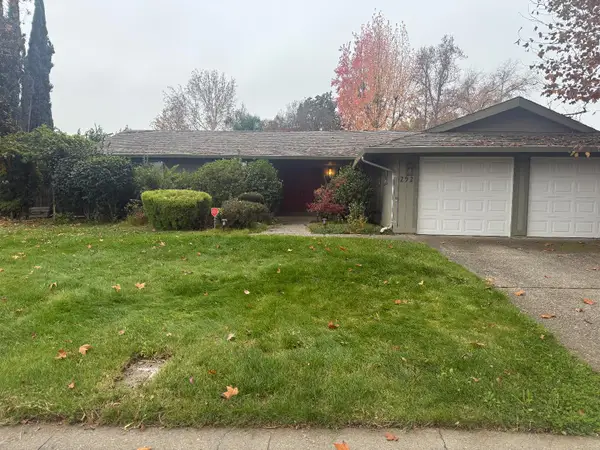 $575,000Active4 beds 2 baths1,872 sq. ft.
$575,000Active4 beds 2 baths1,872 sq. ft.292 Cruise Way, Sacramento, CA 95831
MLS# 225147796Listed by: NEXTHOME HAVEN PROPERTIES - New
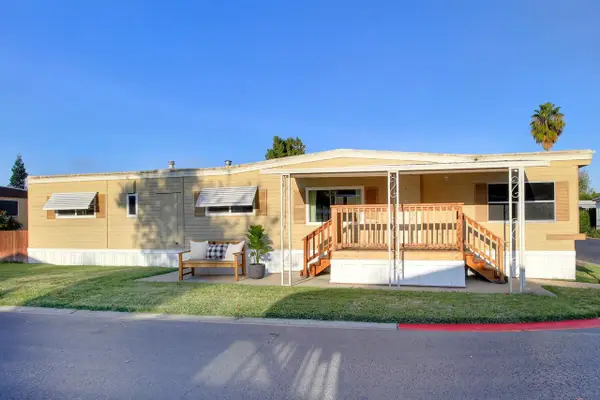 $64,000Active2 beds 1 baths720 sq. ft.
$64,000Active2 beds 1 baths720 sq. ft.6201 Gold Dust Drive #71, Sacramento, CA 95842
MLS# 225147476Listed by: INTERO REAL ESTATE SERVICES - New
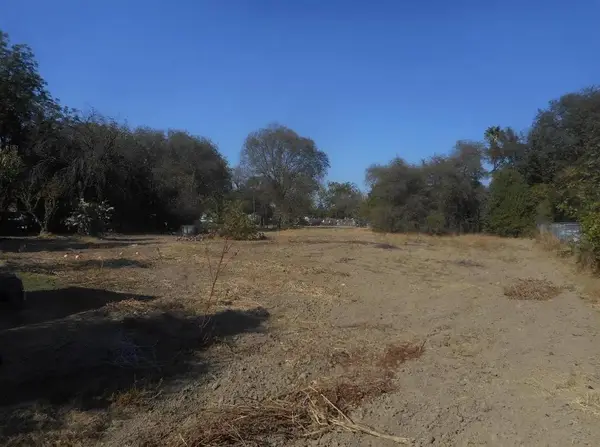 $250,000Active0.89 Acres
$250,000Active0.89 Acres213 Peralta Avenue, Sacramento, CA 95833
MLS# 225147789Listed by: SHOCKLEY REAL ESTATE - New
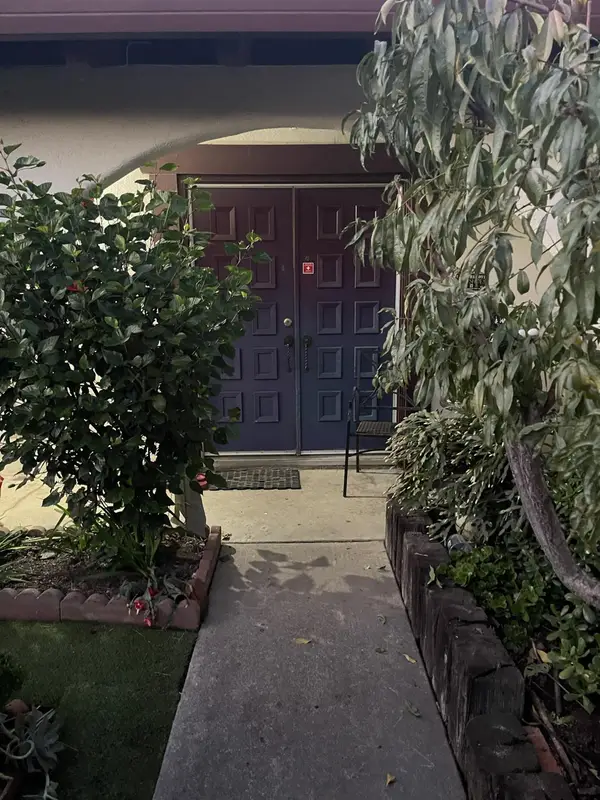 $430,000Active3 beds 2 baths1,465 sq. ft.
$430,000Active3 beds 2 baths1,465 sq. ft.2852 Rascommon Way, Sacramento, CA 95827
MLS# 225147059Listed by: EXCEL REALTY INC. - New
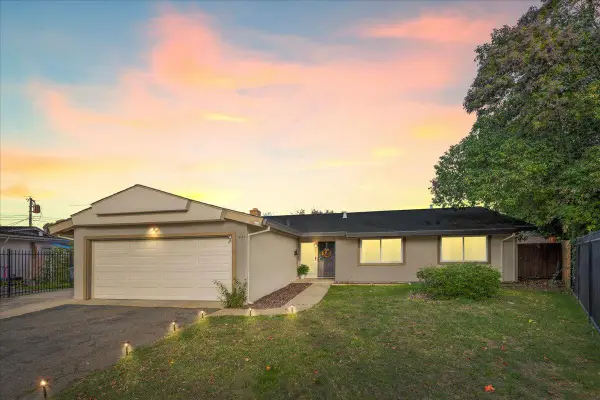 $450,000Active3 beds -- baths1,314 sq. ft.
$450,000Active3 beds -- baths1,314 sq. ft.1847 68th Avenue, Sacramento, CA 95822
MLS# 640455Listed by: REAL BROKER - New
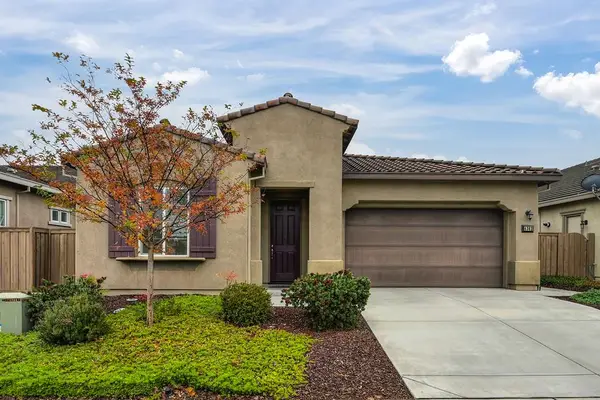 $639,000Active2 beds 2 baths2,101 sq. ft.
$639,000Active2 beds 2 baths2,101 sq. ft.4362 Libyan Sea Lane, Sacramento, CA 95834
MLS# 225146428Listed by: COLDWELL BANKER REALTY - Open Sat, 11am to 2pmNew
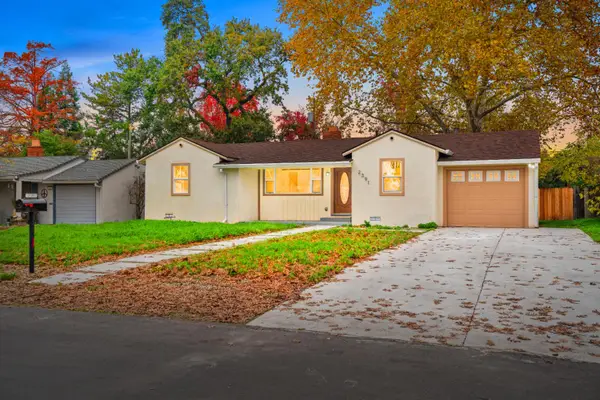 $480,000Active3 beds 1 baths873 sq. ft.
$480,000Active3 beds 1 baths873 sq. ft.2391 Carlsbad Avenue, Sacramento, CA 95821
MLS# 225146596Listed by: HOMESMART ICARE REALTY - New
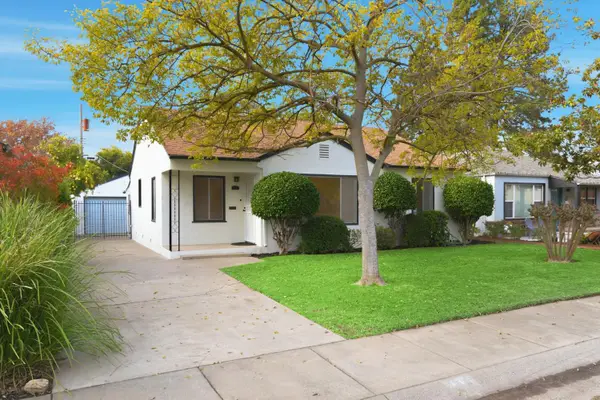 $699,000Active3 beds 1 baths1,320 sq. ft.
$699,000Active3 beds 1 baths1,320 sq. ft.1130 Janey Way, Sacramento, CA 95819
MLS# 225147481Listed by: THE MALONE GROUP - New
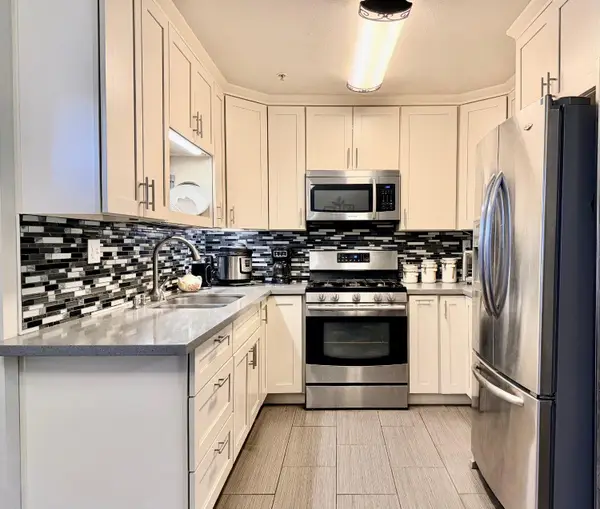 $315,000Active2 beds 2 baths1,055 sq. ft.
$315,000Active2 beds 2 baths1,055 sq. ft.4900 Dover Lane #1306, Sacramento, CA 95842
MLS# 225147614Listed by: HOMESMART ICARE REALTY - Open Sat, 11am to 3pmNew
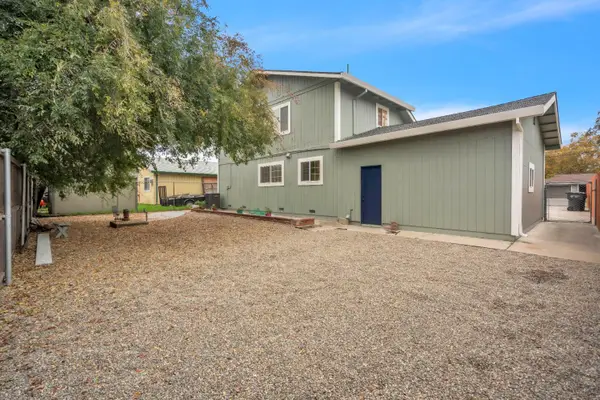 $460,000Active3 beds 2 baths1,432 sq. ft.
$460,000Active3 beds 2 baths1,432 sq. ft.732 Santa Ana Avenue, Sacramento, CA 95838
MLS# 225147484Listed by: THE NETWORK AGENCY
