1292 Noonan Drive, Sacramento, CA 95822
Local realty services provided by:ERA Carlile Realty Group
1292 Noonan Drive,Sacramento, CA 95822
$849,500
- 3 Beds
- 3 Baths
- 2,106 sq. ft.
- Single family
- Pending
Listed by:elizabeth kearns
Office:berkshire hathaway homeservices-drysdale properties
MLS#:225089163
Source:MFMLS
Price summary
- Price:$849,500
- Price per sq. ft.:$403.37
About this home
THIS IS THE ONE TO CALL HOME! Spacious and beautifully updated 3bd, 2.5 ba, w/ POOL in desirable South Land Park Terrace. Approx 2106 sf. This mid-century ranch style home has an easy flowing floor plan, is airy, light-filled, and welcoming. Stunning Redwood tree offers shade and privacy. Covered slate-tiled patio is perfect for summer gatherings by the POOL. This home has been lovingly maintained and tastefully renovated over the years. Featuring primary bedroom w/ensuite bath & walk-in closet, two guest bedrooms and bath, hardwood floors throughout most of the home, Blomberg low-e dual pane windows, custom window shutters, recessed lighting, Solatube® skylights, granite & Corian counters, a 50-year comp roof (1999), tankless water heater (2021), Lennox HVAC (2023), TONS of Storage and MORE! Convenient I-5 access, just minutes from downtown. Walking distance to public transportation & the Del Rio Trail. Near parks, schools, & restaurants. A MUST SEE!
Contact an agent
Home facts
- Year built:1953
- Listing ID #:225089163
- Added:80 day(s) ago
- Updated:September 28, 2025 at 07:17 AM
Rooms and interior
- Bedrooms:3
- Total bathrooms:3
- Full bathrooms:2
- Living area:2,106 sq. ft.
Heating and cooling
- Cooling:Ceiling Fan(s), Central
- Heating:Central, Fireplace(s)
Structure and exterior
- Roof:Composition Shingle
- Year built:1953
- Building area:2,106 sq. ft.
- Lot area:0.2 Acres
Finances and disclosures
- Price:$849,500
- Price per sq. ft.:$403.37
New listings near 1292 Noonan Drive
- New
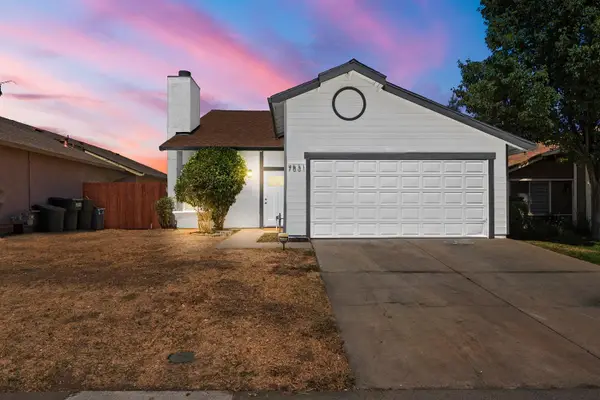 $479,000Active3 beds 2 baths1,333 sq. ft.
$479,000Active3 beds 2 baths1,333 sq. ft.7531 Event Way, Sacramento, CA 95842
MLS# 225126613Listed by: NEXTHOME PREMIER PROPERTIES - Open Sun, 12 to 4pmNew
 $719,000Active3 beds 3 baths2,016 sq. ft.
$719,000Active3 beds 3 baths2,016 sq. ft.7717 E Port Drive, Sacramento, CA 95831
MLS# 225126470Listed by: RE/MAX GOLD MIDTOWN - New
 $299,000Active3 beds 2 baths1,218 sq. ft.
$299,000Active3 beds 2 baths1,218 sq. ft.5919 Bamford Drive, Sacramento, CA 95823
MLS# 225126604Listed by: EXP REALTY OF CALIFORNIA INC. - Open Sat, 2 to 5pmNew
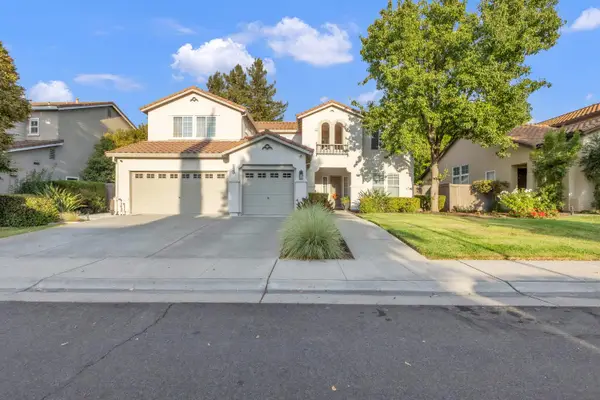 $799,900Active5 beds 3 baths3,417 sq. ft.
$799,900Active5 beds 3 baths3,417 sq. ft.2443 Minden Way, Sacramento, CA 95835
MLS# 225126532Listed by: JMJ REALTY GROUP - Open Sun, 12 to 3pmNew
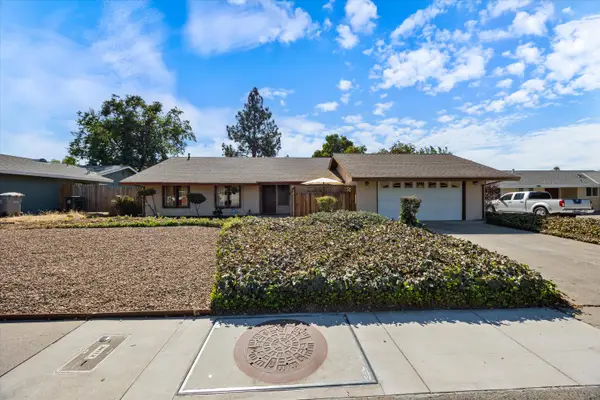 $449,000Active3 beds 2 baths1,687 sq. ft.
$449,000Active3 beds 2 baths1,687 sq. ft.7648 Center Parkway, Sacramento, CA 95823
MLS# 225124177Listed by: KELLER WILLIAMS REALTY EDH - New
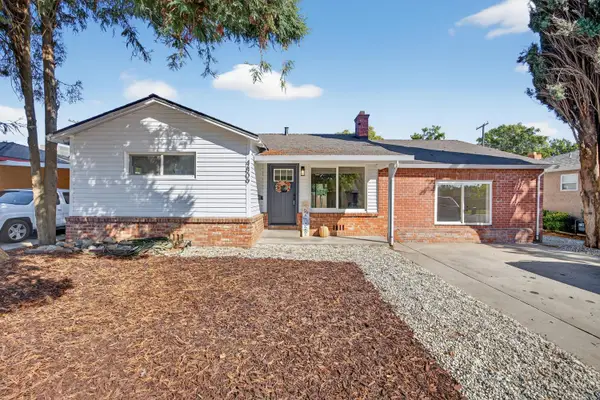 $424,950Active4 beds 2 baths1,588 sq. ft.
$424,950Active4 beds 2 baths1,588 sq. ft.4809 42nd Avenue, Sacramento, CA 95824
MLS# 225126517Listed by: VESTA LIVING INC - New
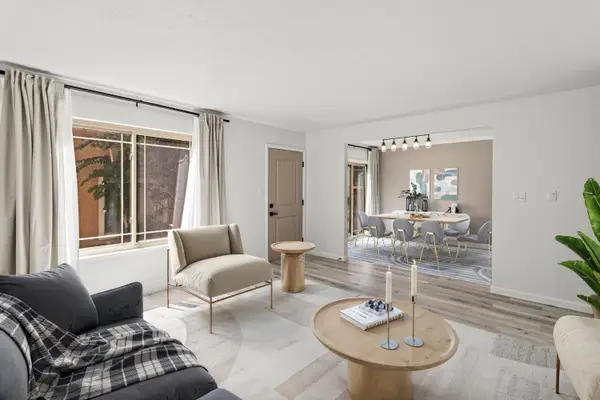 $299,000Active3 beds 2 baths1,105 sq. ft.
$299,000Active3 beds 2 baths1,105 sq. ft.5836 Peppermill Court #3, Sacramento, CA 95841
MLS# 225072183Listed by: WINDERMERE SIGNATURE PROPERTIES FAIR OAKS - New
 $127,500Active3 beds 2 baths1,222 sq. ft.
$127,500Active3 beds 2 baths1,222 sq. ft.214 Rodeo Drive, Sacramento, CA 95823
MLS# 225123681Listed by: REALTY OF AMERICA - New
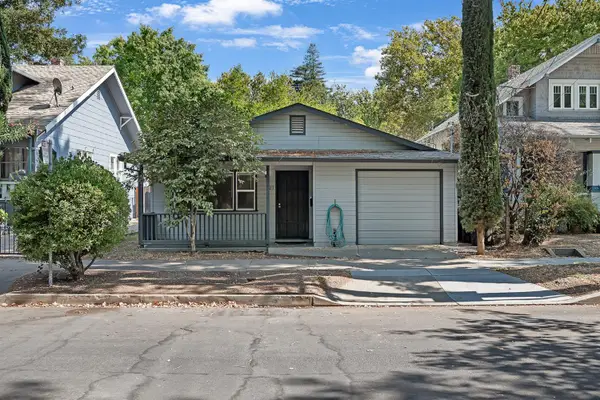 $573,000Active4 beds 2 baths1,240 sq. ft.
$573,000Active4 beds 2 baths1,240 sq. ft.327 22nd Street, Sacramento, CA 95816
MLS# 225123952Listed by: WINDERMERE SIGNATURE PROPERTIES EL DORADO HILLS/FOLSOM - New
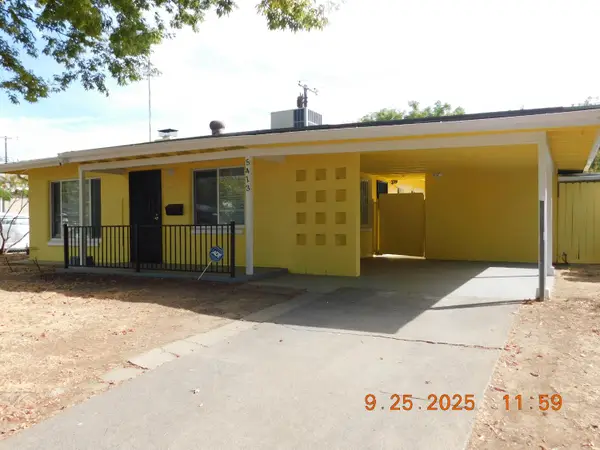 $405,000Active3 beds 1 baths1,039 sq. ft.
$405,000Active3 beds 1 baths1,039 sq. ft.5413 61st Street, Sacramento, CA 95820
MLS# 225125075Listed by: GOINS REALTY INC.
