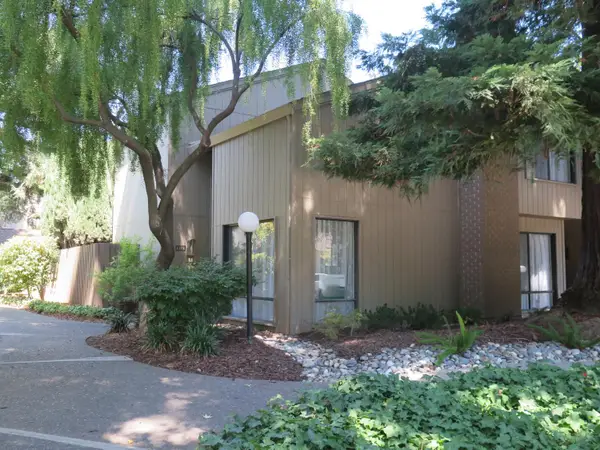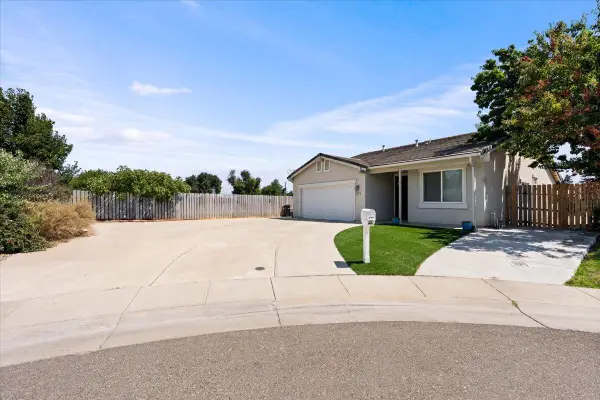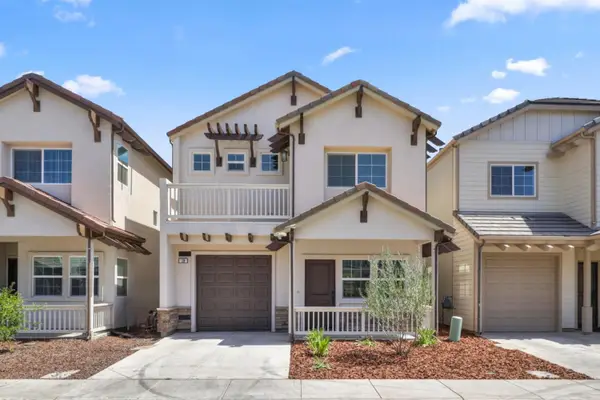1348 44th Street, Sacramento, CA 95819
Local realty services provided by:ERA Carlile Realty Group



1348 44th Street,Sacramento, CA 95819
$1,495,000
- 4 Beds
- 3 Baths
- 2,829 sq. ft.
- Single family
- Pending
Listed by:libby woolford
Office:coldwell banker realty
MLS#:225078203
Source:MFMLS
Price summary
- Price:$1,495,000
- Price per sq. ft.:$528.46
About this home
Classic East Sacramento Tudor with exceptional potential. Situated mid-block on one of East Sacramento's most desirable tree-lined streets, this distinguished Tudor residence offers timeless architectural character. A charming front porch welcomes guests into a gracious entry with built-in shelving and a coat closet. The formal living room is expansive, appointed with a gas fireplace and built-ins, and opens to an adjoining den that serves well as a home office or flexible living space. Enjoy entertaining friends and family in the formal dining room. The kitchen offers ample storage, a breakfast nook and a wet bar. A full bath completes the main level. Upstairs, the private quarters include four bedrooms and two full bathrooms. Gleaming hardwood floors and picture moulding throughout a majority of the home. Quarter basement offers space for extra storage needs and houses laundry facilities. The backyard features a lovely brick patio framed by mature landscaping, providing a peaceful outdoor setting. Offering significant potential for customization in a premier East Sacramento location, this home provides an excellent opportunity for thoughtful renovation.
Contact an agent
Home facts
- Year built:1925
- Listing Id #:225078203
- Added:64 day(s) ago
- Updated:August 16, 2025 at 07:12 AM
Rooms and interior
- Bedrooms:4
- Total bathrooms:3
- Full bathrooms:3
- Living area:2,829 sq. ft.
Heating and cooling
- Cooling:Ceiling Fan(s), Central
- Heating:Central, Fireplace(s)
Structure and exterior
- Roof:Spanish Tile
- Year built:1925
- Building area:2,829 sq. ft.
- Lot area:0.16 Acres
Utilities
- Sewer:In & Connected
Finances and disclosures
- Price:$1,495,000
- Price per sq. ft.:$528.46
New listings near 1348 44th Street
- New
 $535,000Active4 beds 2 baths1,525 sq. ft.
$535,000Active4 beds 2 baths1,525 sq. ft.6098 Meeks Way, Sacramento, CA 95835
MLS# 225108207Listed by: RIVER VALLEY REALTY - Open Sat, 12 to 4pmNew
 $699,900Active3 beds 3 baths2,350 sq. ft.
$699,900Active3 beds 3 baths2,350 sq. ft.10159 Mccarron Way, Sacramento, CA 95829
MLS# 225105154Listed by: PORTFOLIO REAL ESTATE - Open Sat, 1 to 3pmNew
 $900,000Active4 beds 3 baths1,901 sq. ft.
$900,000Active4 beds 3 baths1,901 sq. ft.5190 Sandburg Drive, Sacramento, CA 95819
MLS# 225106180Listed by: MOD REAL ESTATE - New
 $445,000Active3 beds 2 baths1,524 sq. ft.
$445,000Active3 beds 2 baths1,524 sq. ft.2400 Gwen Drive, Sacramento, CA 95825
MLS# 225107703Listed by: THE MALONE GROUP - New
 $465,000Active2 beds 3 baths1,450 sq. ft.
$465,000Active2 beds 3 baths1,450 sq. ft.487 Mcclatchy Way, Sacramento, CA 95818
MLS# 225108182Listed by: INTERO REAL ESTATE SERVICES - Open Sat, 12 to 3pmNew
 $490,000Active3 beds 3 baths1,640 sq. ft.
$490,000Active3 beds 3 baths1,640 sq. ft.1318 Vanderbilt Way, Sacramento, CA 95825
MLS# 225099518Listed by: KELLER WILLIAMS REALTY - New
 $245,000Active2 beds 2 baths1,105 sq. ft.
$245,000Active2 beds 2 baths1,105 sq. ft.2280 Hurley Way #51, Sacramento, CA 95825
MLS# 225106602Listed by: GUIDE REAL ESTATE - Open Sun, 12 to 3pmNew
 $539,900Active4 beds 2 baths1,507 sq. ft.
$539,900Active4 beds 2 baths1,507 sq. ft.8077 Goran Court, Sacramento, CA 95828
MLS# 225108165Listed by: AMEN REAL ESTATE - New
 $497,000Active3 beds 3 baths1,741 sq. ft.
$497,000Active3 beds 3 baths1,741 sq. ft.18 Lake House Court, Sacramento, CA 95828
MLS# 225106813Listed by: RE/MAX GOLD ELK GROVE - New
 $565,000Active3 beds 2 baths1,505 sq. ft.
$565,000Active3 beds 2 baths1,505 sq. ft.4016 Ashgrove Way, Sacramento, CA 95826
MLS# 225107172Listed by: PMZ REAL ESTATE

