1732 40th Street, Sacramento, CA 95819
Local realty services provided by:ERA Carlile Realty Group
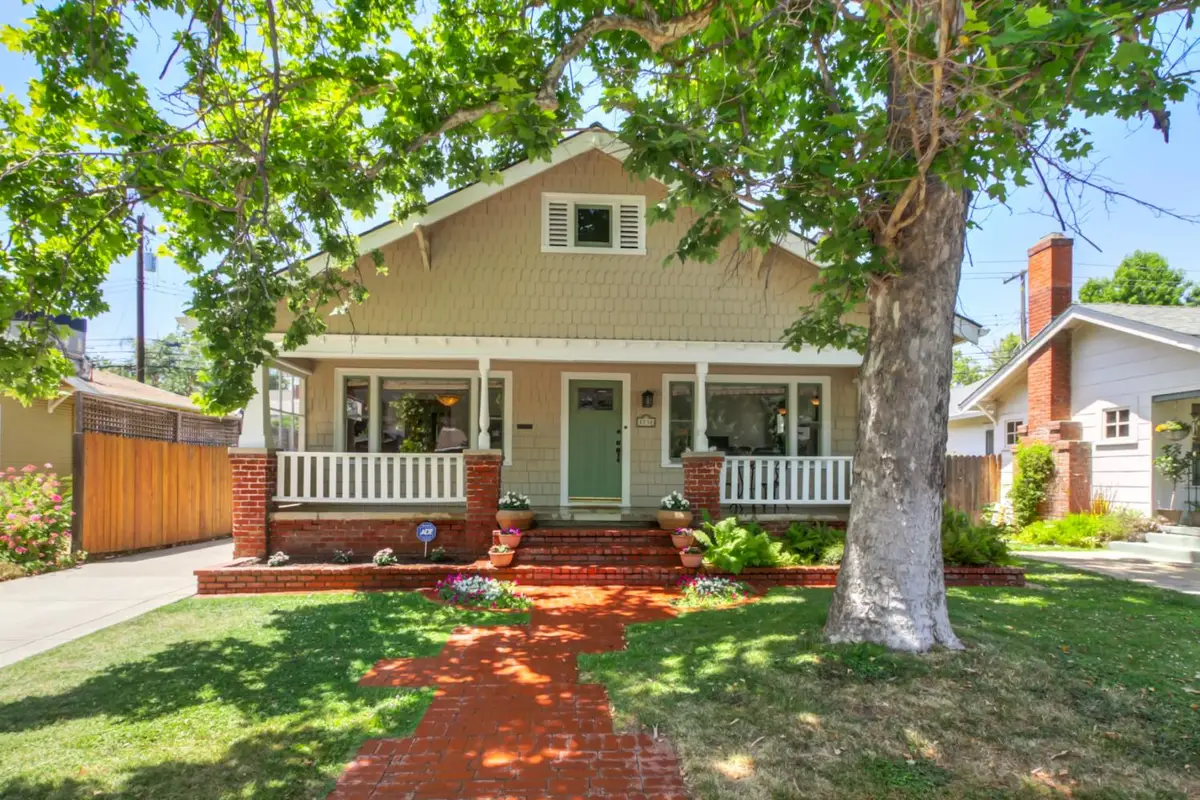
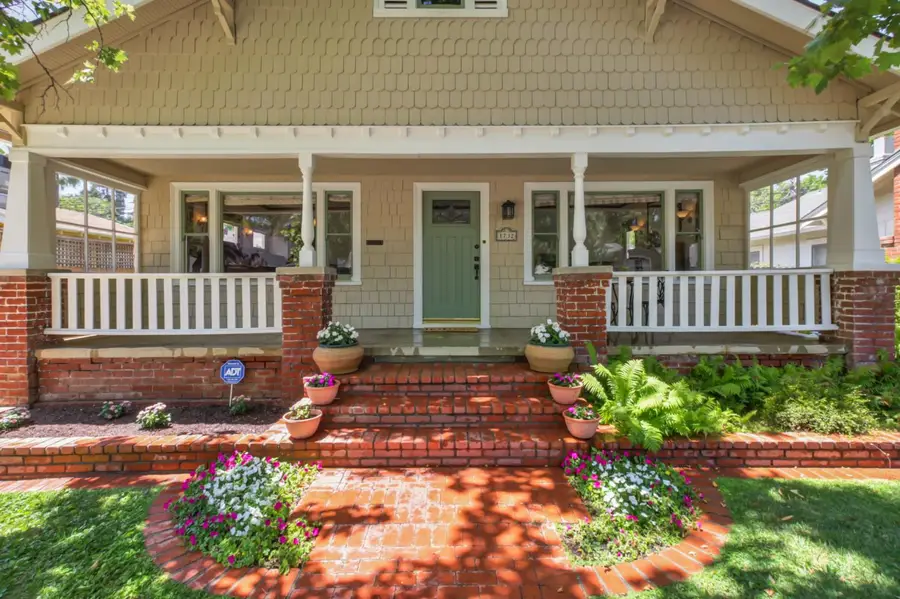
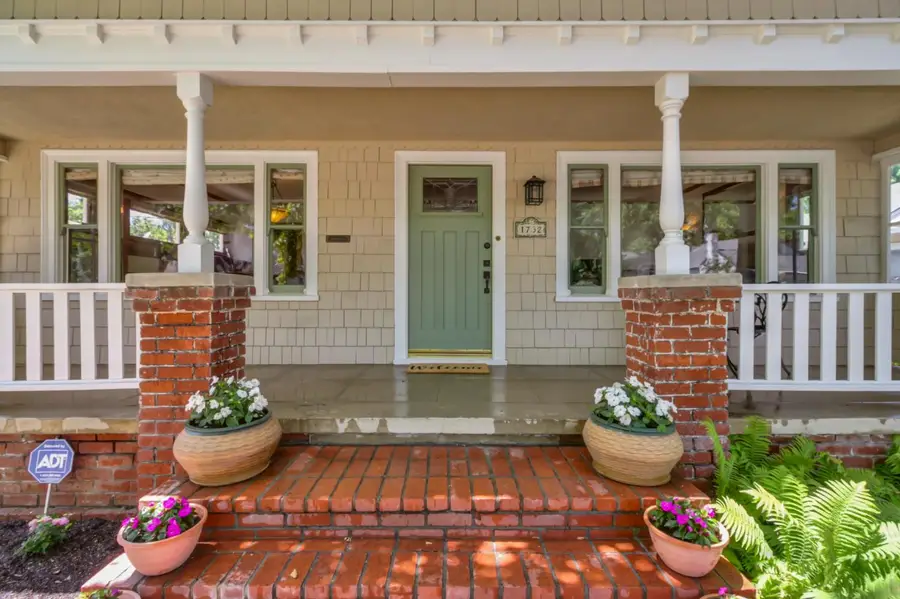
Listed by:david kirrene
Office:dunnigan, realtors
MLS#:225071980
Source:MFMLS
Price summary
- Price:$744,900
- Price per sq. ft.:$579.69
About this home
This beautiful 1920s Craftsman Bungalow, a block away from Sacramento's Fabulous Forties neighborhood, could be the perfect fit for you. Enjoy the home's cozy historic character and hassle-free amenities, with hardwood floors, beautiful built-in cabinetry, a spacious floor plan great for entertaining, wood burning fireplace and large picture windows. Modern touches include central heat and air, a 200 amp panel, dual fuel range, undercounter lighting, granite countertops, tankless water heater, an added bath, and a remodeled kitchen with sunny breakfast nook. Imagine sipping your morning coffee on the large front porch, staying cool in the summers lounging by your private, easy-to-maintain pool, or hosting dinners from the well-designed kitchen. Spend your days exploring the local cafs, bookstores, nearby libraries, theaters, and cultural events - all accessible without the need to drive. Located just down the street is a light rail station to get you downtown in minutes. Quiet, safe, and perfectly sizedthis bungalow isn't just a new home, it's a reward. Get in touch now for a private showing!
Contact an agent
Home facts
- Year built:1927
- Listing Id #:225071980
- Added:71 day(s) ago
- Updated:August 16, 2025 at 02:44 PM
Rooms and interior
- Bedrooms:2
- Total bathrooms:2
- Full bathrooms:1
- Living area:1,285 sq. ft.
Heating and cooling
- Cooling:Ceiling Fan(s), Central
- Heating:Central, Gas
Structure and exterior
- Roof:Composition Shingle
- Year built:1927
- Building area:1,285 sq. ft.
- Lot area:0.1 Acres
Utilities
- Sewer:In & Connected, Public Sewer
Finances and disclosures
- Price:$744,900
- Price per sq. ft.:$579.69
New listings near 1732 40th Street
- New
 $495,000Active-- beds -- baths1,959 sq. ft.
$495,000Active-- beds -- baths1,959 sq. ft.7335 Arleta Court, Sacramento, CA 95823
MLS# 225102683Listed by: COLDWELL BANKER REALTY - New
 $425,000Active3 beds 3 baths1,746 sq. ft.
$425,000Active3 beds 3 baths1,746 sq. ft.7515 Sheldon Road #4103, Elk Grove, CA 95758
MLS# 225108236Listed by: EXP REALTY OF CALIFORNIA INC. - New
 $535,000Active4 beds 2 baths1,525 sq. ft.
$535,000Active4 beds 2 baths1,525 sq. ft.6098 Meeks Way, Sacramento, CA 95835
MLS# 225108207Listed by: RIVER VALLEY REALTY - Open Sat, 12 to 4pmNew
 $699,900Active3 beds 3 baths2,350 sq. ft.
$699,900Active3 beds 3 baths2,350 sq. ft.10159 Mccarron Way, Sacramento, CA 95829
MLS# 225105154Listed by: PORTFOLIO REAL ESTATE - Open Sat, 1 to 3pmNew
 $900,000Active4 beds 3 baths1,901 sq. ft.
$900,000Active4 beds 3 baths1,901 sq. ft.5190 Sandburg Drive, Sacramento, CA 95819
MLS# 225106180Listed by: MOD REAL ESTATE - New
 $445,000Active3 beds 2 baths1,524 sq. ft.
$445,000Active3 beds 2 baths1,524 sq. ft.2400 Gwen Drive, Sacramento, CA 95825
MLS# 225107703Listed by: THE MALONE GROUP - New
 $465,000Active2 beds 3 baths1,450 sq. ft.
$465,000Active2 beds 3 baths1,450 sq. ft.487 Mcclatchy Way, Sacramento, CA 95818
MLS# 225108182Listed by: INTERO REAL ESTATE SERVICES - Open Sat, 12 to 3pmNew
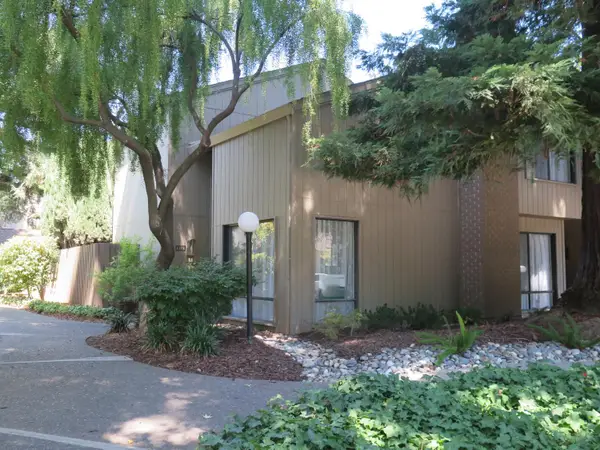 $490,000Active3 beds 3 baths1,640 sq. ft.
$490,000Active3 beds 3 baths1,640 sq. ft.1318 Vanderbilt Way, Sacramento, CA 95825
MLS# 225099518Listed by: KELLER WILLIAMS REALTY - New
 $245,000Active2 beds 2 baths1,105 sq. ft.
$245,000Active2 beds 2 baths1,105 sq. ft.2280 Hurley Way #51, Sacramento, CA 95825
MLS# 225106602Listed by: GUIDE REAL ESTATE - Open Sun, 12 to 3pmNew
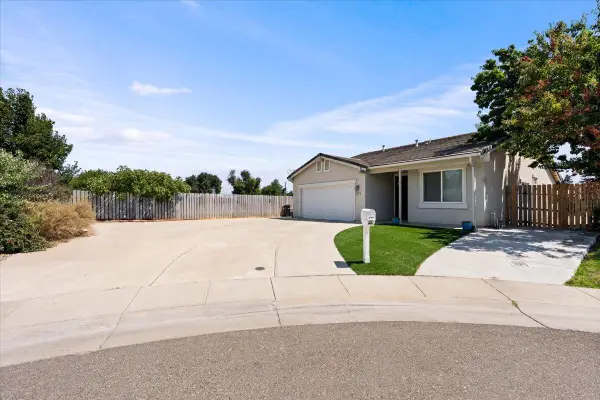 $539,900Active4 beds 2 baths1,507 sq. ft.
$539,900Active4 beds 2 baths1,507 sq. ft.8077 Goran Court, Sacramento, CA 95828
MLS# 225108165Listed by: AMEN REAL ESTATE

