1807 5th Avenue, Sacramento, CA 95818
Local realty services provided by:ERA Carlile Realty Group
1807 5th Avenue,Sacramento, CA 95818
$899,000
- 3 Beds
- 2 Baths
- 1,567 sq. ft.
- Single family
- Active
Upcoming open houses
- Sat, Sep 2010:00 am - 12:00 pm
- Sun, Sep 2110:00 am - 12:00 pm
Listed by:debra davis
Office:windermere signature properties lp
MLS#:225120516
Source:MFMLS
Price summary
- Price:$899,000
- Price per sq. ft.:$573.71
About this home
Super charming Land Park home on a beautiful tree-lined street with homes of greater value. Three bedrooms, 2 full baths, two living areas and two fireplaces. Large living room with custom built-ins, fireplace, recessed lights and pretty wall sconces. Beautifully remodeled kitchen with stone counters, stainless steel appliances and pantry cabinet. Charming Family Room offers a Dutch door and a brick fireplace. Big backyard with lattice covered brick patio, and newer fencing. Two car garage with long driveway and a wooden gate. New AC and Coils (2024) New composition roof (September 2025) New fencing (0-3 years), sewer line replaced in 2022. Plantation wood shutters. Wood floors. Two hall closets, plus a basement for extra storage. This is a feel good home! Convenient location, a few blocks from Freeport Bakery, Stepdads, area schools and light rail.
Contact an agent
Home facts
- Year built:1940
- Listing ID #:225120516
- Added:1 day(s) ago
- Updated:September 19, 2025 at 11:05 AM
Rooms and interior
- Bedrooms:3
- Total bathrooms:2
- Full bathrooms:2
- Living area:1,567 sq. ft.
Heating and cooling
- Cooling:Ceiling Fan(s), Central
- Heating:Central, Fireplace(s)
Structure and exterior
- Roof:Composition Shingle
- Year built:1940
- Building area:1,567 sq. ft.
- Lot area:0.15 Acres
Utilities
- Sewer:Public Sewer
Finances and disclosures
- Price:$899,000
- Price per sq. ft.:$573.71
New listings near 1807 5th Avenue
- New
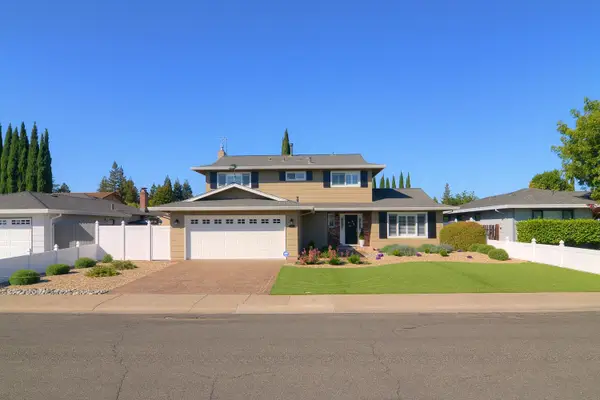 $789,000Active5 beds 3 baths2,275 sq. ft.
$789,000Active5 beds 3 baths2,275 sq. ft.7110 Westmoreland Way, Sacramento, CA 95831
MLS# 225120520Listed by: WINDERMERE SIGNATURE PROPERTIES LP - Open Sat, 1 to 4pmNew
 $635,599Active4 beds 3 baths2,529 sq. ft.
$635,599Active4 beds 3 baths2,529 sq. ft.3830 Fong Ranch Road, Sacramento, CA 95834
MLS# 225121181Listed by: COLDWELL BANKER REALTY - Open Sat, 1 to 3pmNew
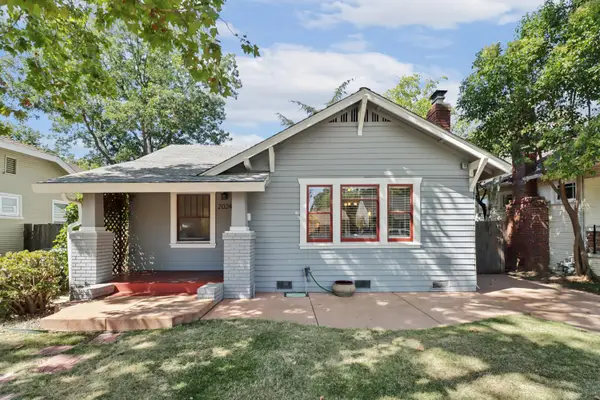 $464,999Active2 beds 1 baths899 sq. ft.
$464,999Active2 beds 1 baths899 sq. ft.2024 35th Street, Sacramento, CA 95817
MLS# 225121509Listed by: COLDWELL BANKER REALTY - New
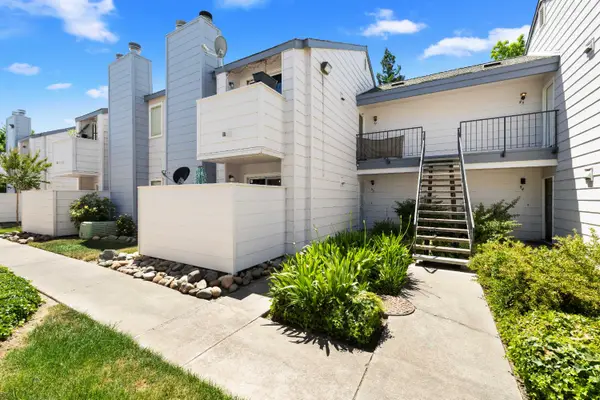 $248,000Active2 beds 1 baths906 sq. ft.
$248,000Active2 beds 1 baths906 sq. ft.8252 NW Center Parkway #82, Sacramento, CA 95823
MLS# 225121650Listed by: REALTY ONE GROUP COMPLETE - New
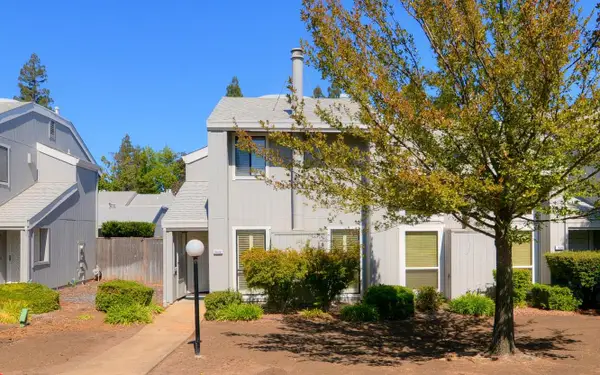 $340,000Active2 beds 3 baths1,114 sq. ft.
$340,000Active2 beds 3 baths1,114 sq. ft.3622 Gold Creek Lane, Sacramento, CA 95827
MLS# 225122289Listed by: WINDERMERE SIGNATURE PROPERTIES LP - Open Sun, 12 to 4pmNew
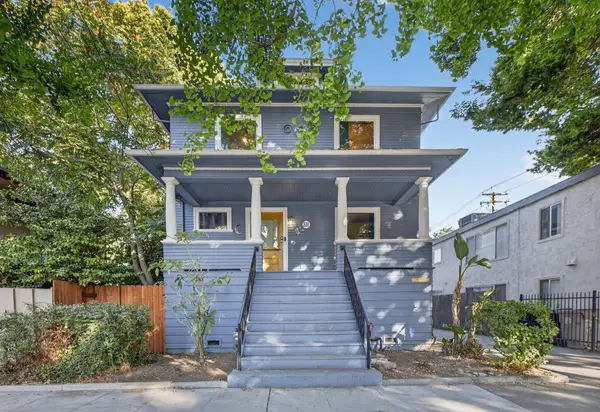 $889,000Active4 beds 2 baths2,562 sq. ft.
$889,000Active4 beds 2 baths2,562 sq. ft.811 18th Street, Sacramento, CA 95811
MLS# 225122450Listed by: EXP REALTY OF NORTHERN CALIFORNIA, INC. - New
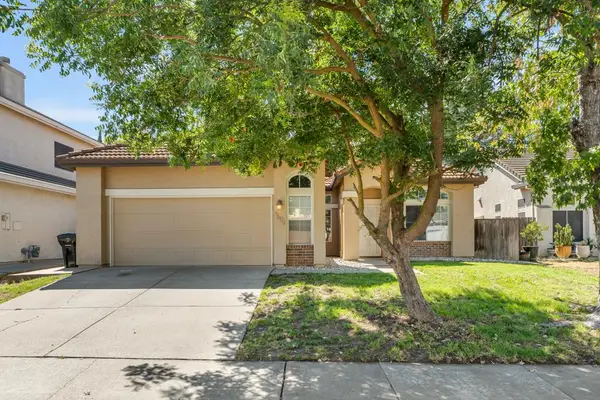 $569,990Active4 beds 2 baths1,833 sq. ft.
$569,990Active4 beds 2 baths1,833 sq. ft.4604 Mykonos Way, Sacramento, CA 95817
MLS# 225122849Listed by: GOREE & THOMPSON REAL ESTATE, INC. - New
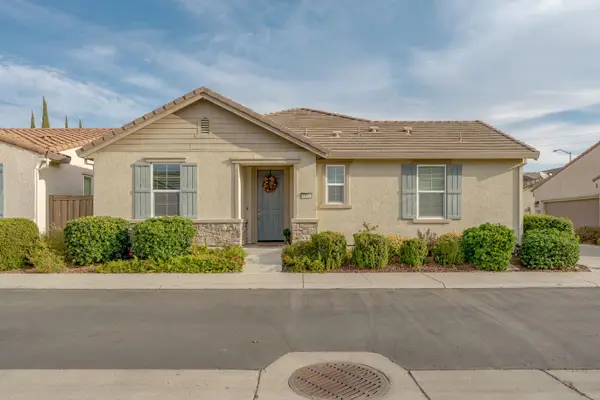 $424,900Active2 beds 2 baths1,308 sq. ft.
$424,900Active2 beds 2 baths1,308 sq. ft.4083 Arco Del Paso Lane, Sacramento, CA 95834
MLS# 225122898Listed by: EXP REALTY OF NORTHERN CALIFORNIA, INC. - New
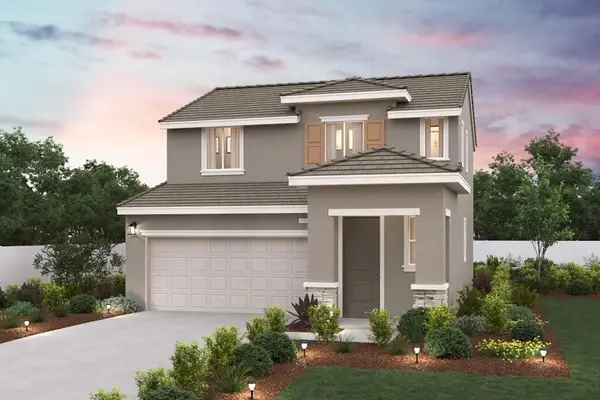 $507,295Active3 beds 3 baths1,518 sq. ft.
$507,295Active3 beds 3 baths1,518 sq. ft.5212 El Paraiso Avenue, Sacramento, CA 95824
MLS# 225122919Listed by: PROVIDENTIAL INVESTMENTS
