2001 Club Center Drive #2107, Sacramento, CA 95835
Local realty services provided by:ERA Carlile Realty Group
2001 Club Center Drive #2107,Sacramento, CA 95835
$350,000
- 2 Beds
- 3 Baths
- 1,114 sq. ft.
- Condominium
- Active
Listed by: tong veu, lee xiong
Office: windermere signature properties natomas
MLS#:225128968
Source:MFMLS
Price summary
- Price:$350,000
- Price per sq. ft.:$314.18
- Monthly HOA dues:$427
About this home
Looking for the perfect starter home or a clean and hassle free home to downsize to? This well maintained, move-in ready condo is the answer! It offers a functional layout that allows the living room, dining room, and kitchen to flow effortlessly from one to the other, and extends your living space with a private balcony where you can sit and enjoy a cup of coffee and take in some fresh air. This home comes complete with a 2-car tandem garage, refrigerator, washer/dryer, and a deep freezer. You'll appreciate the nicely painted interior featuring modern gray tones with crisp white trim, sleek stainless steel appliances and a ceiling fan in each room. The spacious primary suite offers two closets and an en-suite bathroom with a soaking tub. Luxurious HOA amenities include a recreation lounge with a pool table and bar area, a sparkling blue pool with plenty of patio seating, a built-in barbecue, and a fully equipped gym. Located just steps from Jack Rabbit Trail where you can go for a nice bike ride or a leisurely stroll. Sacramento Intl. Airport is less than 7 miles away, and a short 10 min. drive puts you in Downtown and Old Sac where you can access a variety of entertainment and dining options, including The Golden 1 Center for games and concerts. Love where you live!
Contact an agent
Home facts
- Year built:2006
- Listing ID #:225128968
- Added:132 day(s) ago
- Updated:February 10, 2026 at 04:06 PM
Rooms and interior
- Bedrooms:2
- Total bathrooms:3
- Full bathrooms:2
- Living area:1,114 sq. ft.
Heating and cooling
- Cooling:Central
- Heating:Central
Structure and exterior
- Roof:Shingle
- Year built:2006
- Building area:1,114 sq. ft.
Utilities
- Sewer:Public Sewer, Septic Connected
Finances and disclosures
- Price:$350,000
- Price per sq. ft.:$314.18
New listings near 2001 Club Center Drive #2107
- New
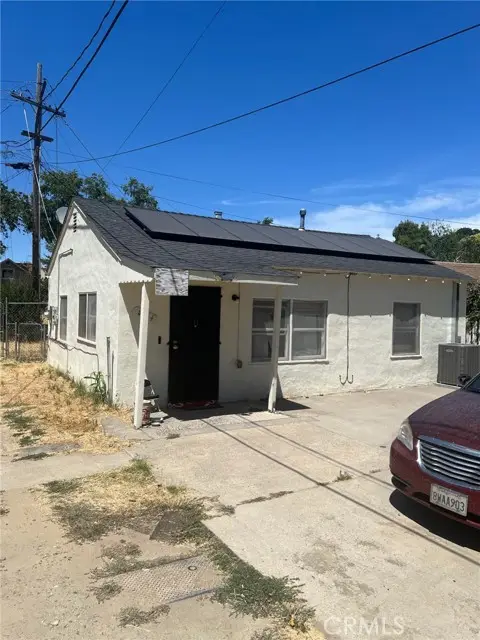 $250,000Active1 beds 1 baths693 sq. ft.
$250,000Active1 beds 1 baths693 sq. ft.2381 Gibson, Sacramento, CA 95815
MLS# PW26032984Listed by: HOME SAVER REALTY - New
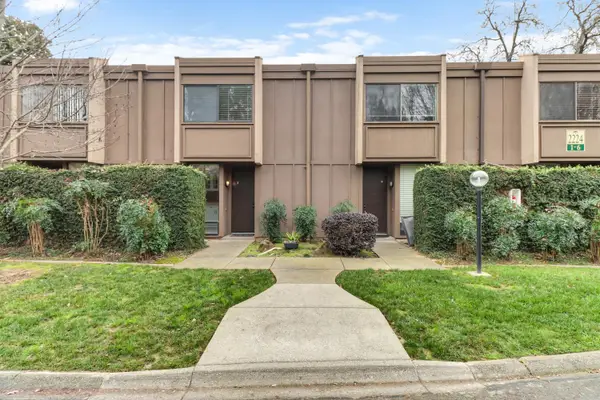 $330,000Active2 beds 2 baths1,228 sq. ft.
$330,000Active2 beds 2 baths1,228 sq. ft.2224 Woodside Lane #3, Sacramento, CA 95825
MLS# 226016560Listed by: DUNNIGAN, REALTORS - New
 $275,000Active2 beds 2 baths1,005 sq. ft.
$275,000Active2 beds 2 baths1,005 sq. ft.4801 Dover Lane #504, Sacramento, CA 95842
MLS# 226017139Listed by: EXP REALTY OF CALIFORNIA INC. - New
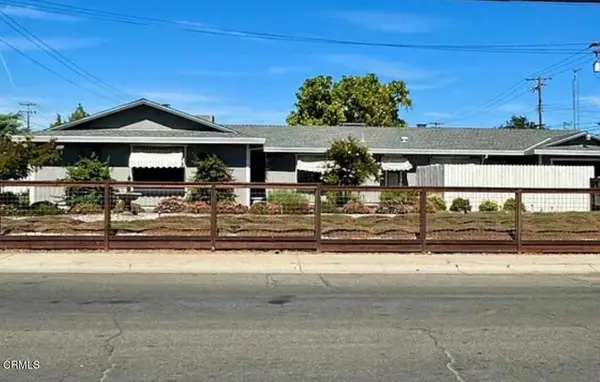 $580,000Active4 beds 2 baths1,977 sq. ft.
$580,000Active4 beds 2 baths1,977 sq. ft.1900 Bell Street, Sacramento, CA 95825
MLS# V1-34635Listed by: COLDWELL BANKER REALTY - New
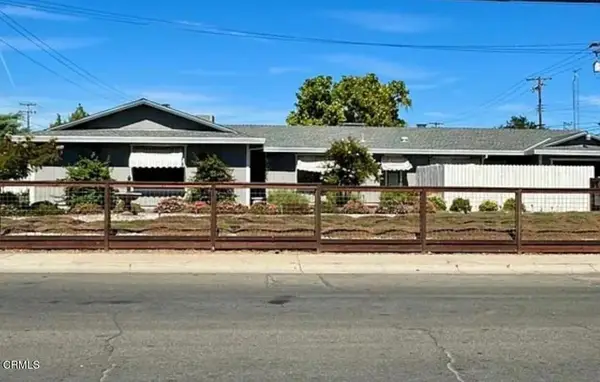 $580,000Active4 beds 2 baths1,977 sq. ft.
$580,000Active4 beds 2 baths1,977 sq. ft.1900 Bell Street, Sacramento, CA 95825
MLS# V1-34635Listed by: COLDWELL BANKER REALTY - New
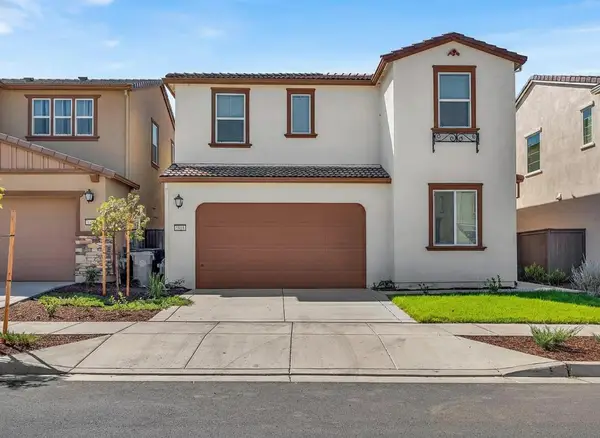 $625,000Active4 beds 3 baths2,190 sq. ft.
$625,000Active4 beds 3 baths2,190 sq. ft.3518 Nuestra Avenue, Sacramento, CA 95835
MLS# 226014943Listed by: KW SAC METRO - New
 $749,950Active3 beds 1 baths1,320 sq. ft.
$749,950Active3 beds 1 baths1,320 sq. ft.1527 47th Street, Sacramento, CA 95819
MLS# 226016493Listed by: COLDWELL BANKER REALTY - New
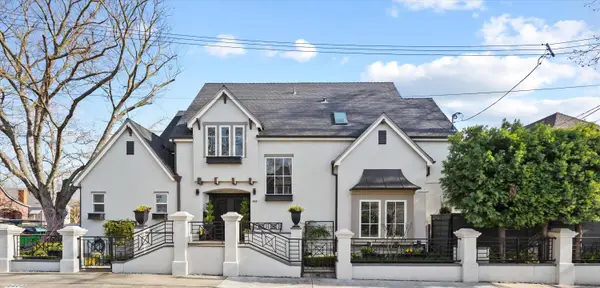 $1,399,950Active4 beds 4 baths2,382 sq. ft.
$1,399,950Active4 beds 4 baths2,382 sq. ft.4400 G Street, Sacramento, CA 95819
MLS# 226016545Listed by: COLDWELL BANKER REALTY - New
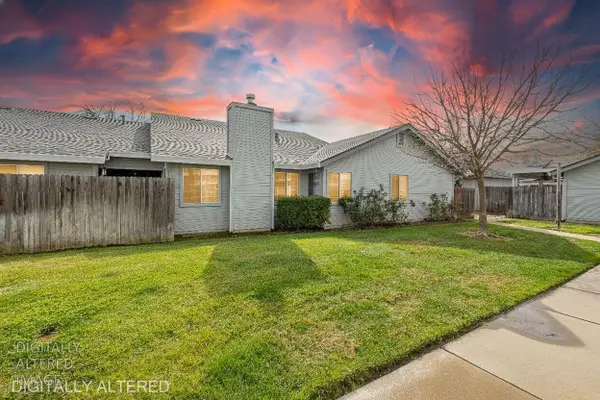 $349,000Active3 beds 2 baths1,299 sq. ft.
$349,000Active3 beds 2 baths1,299 sq. ft.588 Samuel Way, Sacramento, CA 95838
MLS# 226017028Listed by: EXP REALTY OF CALIFORNIA INC. - New
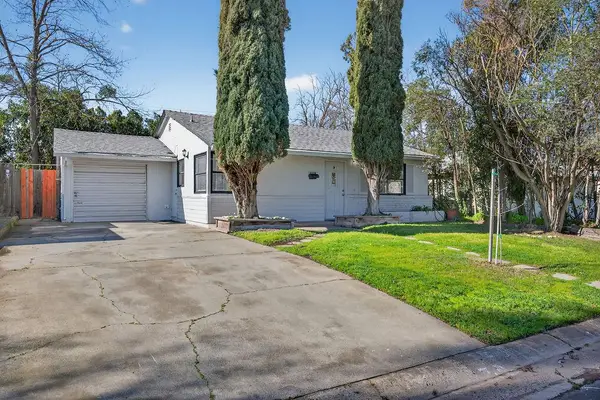 $395,000Active3 beds 1 baths1,086 sq. ft.
$395,000Active3 beds 1 baths1,086 sq. ft.3308 Windsor Drive, Sacramento, CA 95864
MLS# 226016285Listed by: HOMESMART ICARE REALTY

