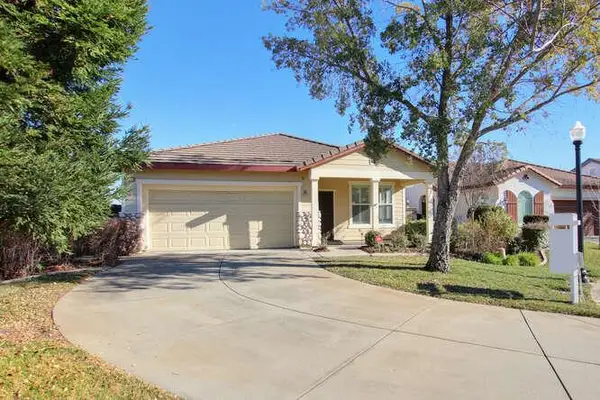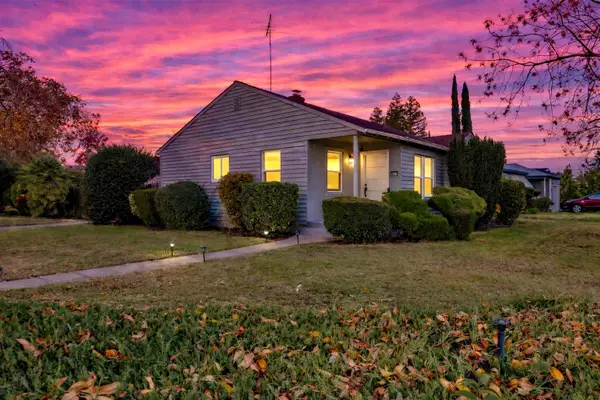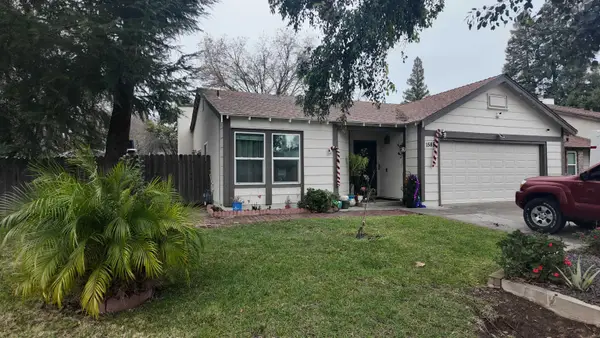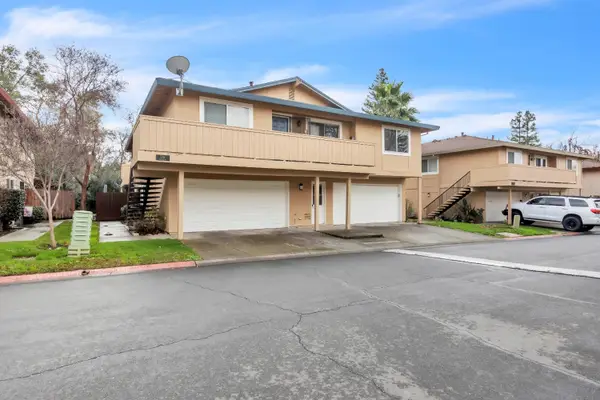2241 Woodside Lane #4, Sacramento, CA 95825
Local realty services provided by:ERA Carlile Realty Group
2241 Woodside Lane #4,Sacramento, CA 95825
$224,900
- 1 Beds
- 1 Baths
- 668 sq. ft.
- Condominium
- Active
Listed by: zachary farr
Office: exp realty of california inc.
MLS#:225143747
Source:MFMLS
Price summary
- Price:$224,900
- Price per sq. ft.:$336.68
- Monthly HOA dues:$536
About this home
SELLER FINANCING AVAILABLE! Welcome to this adorable 1-bedroom, 1-bath condo located on the first floor for easy access. The natural light along with the open concept kitchen, dining, living area makes this unit feel huge! There is a private patio perfect for morning coffee or relaxing outdoors. Situated in the highly desirable Woodside community, residents have access to resort-style amenities including multiple pools, a jacuzzi, tranquil koi ponds, tennis courts, a fully equipped fitness center, clubhouse, and scenic walking paths. The gated community offers 24-hour security, lush greenbelts, a duck pond, and on-site laundry. Conveniently located near Sacramento State University, the American River Parkway, Arden Mall, dining, and major freeways, this community is ideal for students, professionals, or investors seeking a peaceful, centrally-located home. The HOA fee covers roof, exterior maintenance, landscaping, hot water, garbage, and insurance on the structure. Don't miss out on this well-maintained, amenity-rich communityyour perfect Sacramento retreat awaits!
Contact an agent
Home facts
- Year built:1968
- Listing ID #:225143747
- Added:52 day(s) ago
- Updated:January 06, 2026 at 03:51 PM
Rooms and interior
- Bedrooms:1
- Total bathrooms:1
- Full bathrooms:1
- Living area:668 sq. ft.
Heating and cooling
- Cooling:Ceiling Fan(s), Central
- Heating:Central
Structure and exterior
- Year built:1968
- Building area:668 sq. ft.
- Lot area:0.06 Acres
Utilities
- Sewer:Public Sewer
Finances and disclosures
- Price:$224,900
- Price per sq. ft.:$336.68
New listings near 2241 Woodside Lane #4
- New
 $269,900Active3 beds 1 baths1,259 sq. ft.
$269,900Active3 beds 1 baths1,259 sq. ft.6039 34th Avenue, Sacramento, CA 95824
MLS# 226000597Listed by: EXP REALTY OF CALIFORNIA INC - Open Sat, 11am to 1pmNew
 $425,000Active2 beds 2 baths1,402 sq. ft.
$425,000Active2 beds 2 baths1,402 sq. ft.4187 Hovnanian Drive, Sacramento, CA 95834
MLS# 226001092Listed by: HOUSE REAL ESTATE - New
 $530,000Active3 beds 3 baths1,875 sq. ft.
$530,000Active3 beds 3 baths1,875 sq. ft.5736 Amnest Way, Sacramento, CA 95835
MLS# 226001109Listed by: AMP REAL ESTATE INC. - New
 $415,000Active2 beds 1 baths1,038 sq. ft.
$415,000Active2 beds 1 baths1,038 sq. ft.2000 36th Street, Sacramento, CA 95817
MLS# 226001015Listed by: PURSUIT PROPERTIES, INC. - New
 $320,000Active3 beds 1 baths1,039 sq. ft.
$320,000Active3 beds 1 baths1,039 sq. ft.5204 62nd Street, Sacramento, CA 95820
MLS# 226000999Listed by: PURSUIT PROPERTIES, INC. - Open Sun, 1 to 3pmNew
 $515,000Active2 beds 2 baths1,538 sq. ft.
$515,000Active2 beds 2 baths1,538 sq. ft.24 Grantley Place, Sacramento, CA 95835
MLS# 226000970Listed by: RE/MAX GOLD NATOMAS - New
 $499,500Active2 beds 2 baths1,006 sq. ft.
$499,500Active2 beds 2 baths1,006 sq. ft.3931 60th Street, Sacramento, CA 95820
MLS# 226000946Listed by: EXP REALTY OF NORTHERN CALIFORNIA, INC. - New
 $1,050,000Active4 beds 3 baths1,950 sq. ft.
$1,050,000Active4 beds 3 baths1,950 sq. ft.7950 Bar Du Ln, Sacramento, CA 95829
MLS# 41120010Listed by: RE/MAX CROSSROADS - New
 $470,000Active3 beds 2 baths1,453 sq. ft.
$470,000Active3 beds 2 baths1,453 sq. ft.1585 Pebblewood Dr, SACRAMENTO, CA 95833
MLS# 41119995Listed by: KELLER WILLIAMS VIP PROPERTIES - Open Sat, 12 to 2pmNew
 $299,000Active3 beds 2 baths1,122 sq. ft.
$299,000Active3 beds 2 baths1,122 sq. ft.5317 Winfield Way #4, Sacramento, CA 95841
MLS# 226000785Listed by: DIRECT REALTY AND MORTGAGE
