2418 Larkspur Lane #227, Sacramento, CA 95825
Local realty services provided by:ERA Carlile Realty Group
2418 Larkspur Lane #227,Sacramento, CA 95825
$255,000
- 1 Beds
- 1 Baths
- 760 sq. ft.
- Condominium
- Active
Listed by: david pucilowski
Office: exp realty of california inc.
MLS#:225135992
Source:MFMLS
Price summary
- Price:$255,000
- Price per sq. ft.:$335.53
- Monthly HOA dues:$561
About this home
Experience lakeside living at its finest in this beautifully remodeled 1-bedroom, 1-bath Timberlake home. From your private deck, enjoy serene views of the sparkling lake and lush park beyond.Inside, every detail has been thoughtfully updated with high-end finishes throughout. The freshly painted interior highlights elegant Santa Fe-textured walls and crown molding. The well-appointed kitchen features granite countertops, an Italian tile backsplash, stainless steel appliances, and tall cherrywood cabinetry. A designated dining area flows seamlessly from the kitchen, offering stunning views of the water.The living space includes brand-new motorized window treatments and a Hide-a-Bed for added versatility. The remodeled bathroom showcases a tiled shower and a granite vanity. The spacious bedroom offers two closets for ample storage and easily accommodates a larger bed, desk, or additional furnishings.The cohesive interior design perfectly complements the natural beauty just outside your door. Timberlake's scenic setting is home to ducks, turtles, geese, and koi fish, creating a tranquil, resort-like atmosphere. Community amenities include pools, spas, tennis courts, and a lodge for gatherings.Additional features include a newly replaced private deck with attached storage.
Contact an agent
Home facts
- Year built:1974
- Listing ID #:225135992
- Added:49 day(s) ago
- Updated:December 10, 2025 at 03:53 PM
Rooms and interior
- Bedrooms:1
- Total bathrooms:1
- Full bathrooms:1
- Living area:760 sq. ft.
Heating and cooling
- Cooling:Ceiling Fan(s), Central
- Heating:Central, Fireplace(s)
Structure and exterior
- Year built:1974
- Building area:760 sq. ft.
- Lot area:0.04 Acres
Utilities
- Sewer:Public Sewer
Finances and disclosures
- Price:$255,000
- Price per sq. ft.:$335.53
New listings near 2418 Larkspur Lane #227
- New
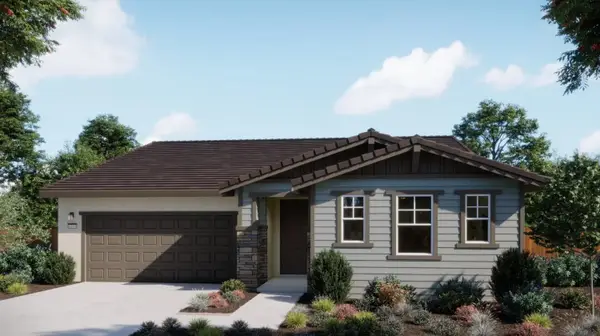 $725,500Active3 beds 2 baths2,008 sq. ft.
$725,500Active3 beds 2 baths2,008 sq. ft.4869 Aucutt Way, Sacramento, CA 95835
MLS# 225150678Listed by: THE NEW HOME COMPANY - New
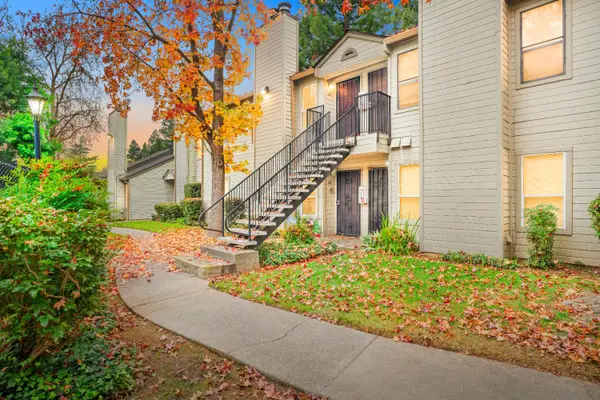 $235,000Active2 beds 1 baths875 sq. ft.
$235,000Active2 beds 1 baths875 sq. ft.9133 Newhall Drive #68, Sacramento, CA 95826
MLS# 225150185Listed by: GUIDE REAL ESTATE - Open Sat, 11am to 2pmNew
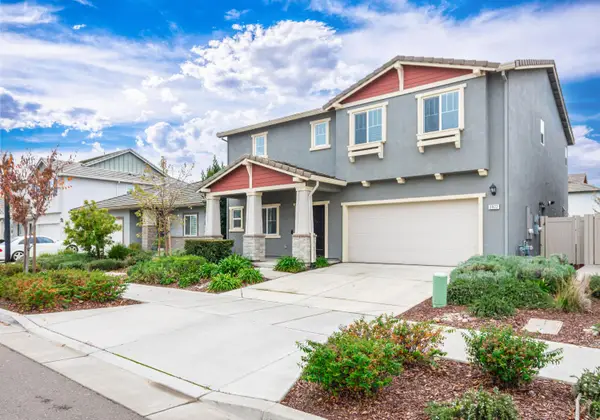 $630,000Active4 beds 3 baths2,529 sq. ft.
$630,000Active4 beds 3 baths2,529 sq. ft.3822 Fong Ranch Road, Sacramento, CA 95834
MLS# 225150555Listed by: KELLER WILLIAMS REALTY - Open Sat, 1 to 3pmNew
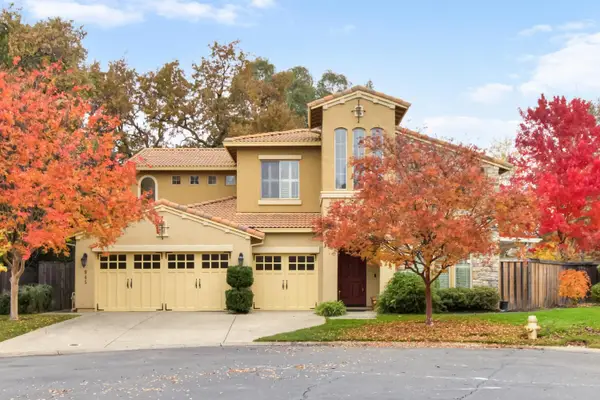 $1,245,000Active5 beds 3 baths3,149 sq. ft.
$1,245,000Active5 beds 3 baths3,149 sq. ft.945 Sierra Park Lane, Sacramento, CA 95864
MLS# 225148447Listed by: COLDWELL BANKER REALTY - Open Sat, 12 to 2pmNew
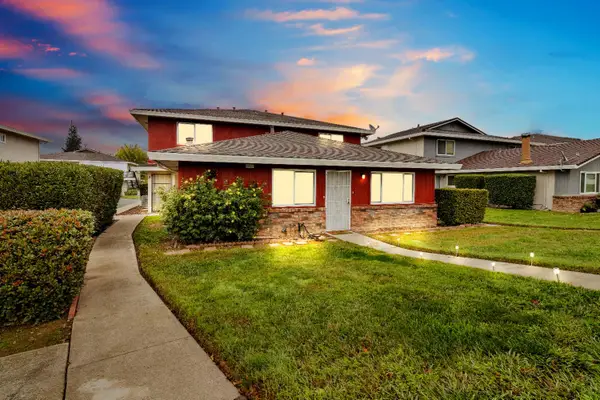 $199,000Active2 beds 1 baths840 sq. ft.
$199,000Active2 beds 1 baths840 sq. ft.4427 Palm Avenue #3, Sacramento, CA 95842
MLS# 225147817Listed by: SAC PLATINUM REALTY - Open Sat, 12 to 2pmNew
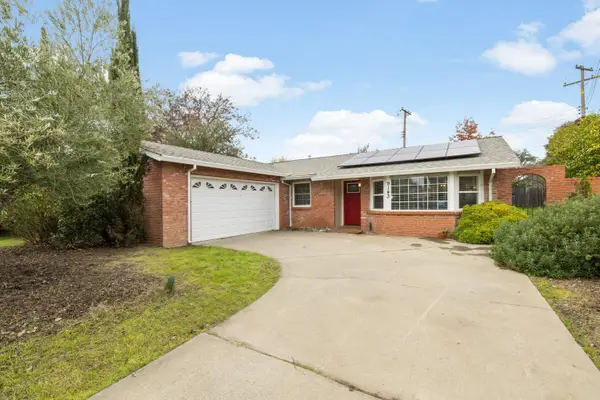 $499,995Active3 beds 2 baths1,402 sq. ft.
$499,995Active3 beds 2 baths1,402 sq. ft.9143 Linda Rio Drive, Sacramento, CA 95826
MLS# 225148422Listed by: COLDWELL BANKER REALTY - New
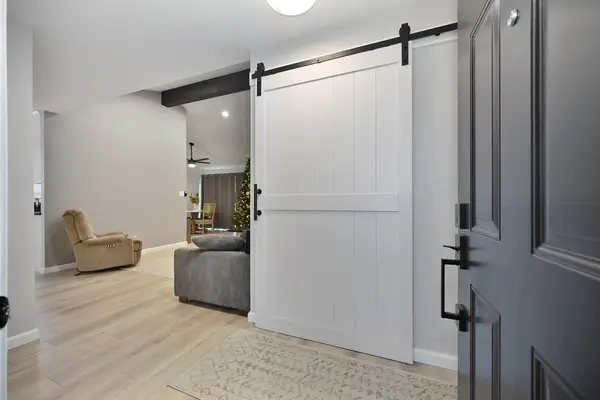 $455,000Active3 beds 2 baths1,092 sq. ft.
$455,000Active3 beds 2 baths1,092 sq. ft.6443 Villa Dr, Sacramento, CA 95842
MLS# 225150522Listed by: BLACK BIRD REALTY - New
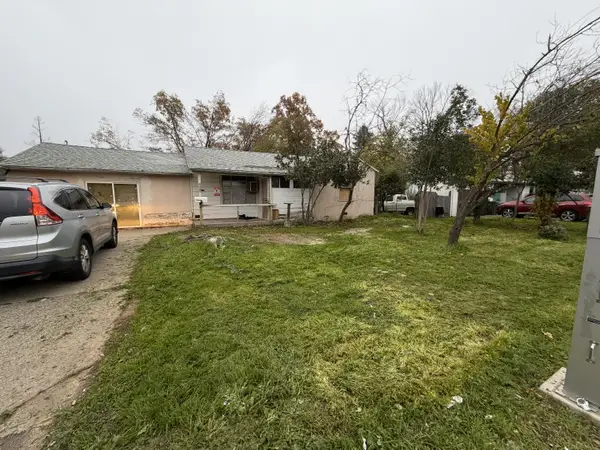 $399,999Active5 beds 1 baths1,728 sq. ft.
$399,999Active5 beds 1 baths1,728 sq. ft.3440 Edison Avenue, Sacramento, CA 95821
MLS# 225150533Listed by: CAPITAL'S FINEST, INC. - Open Sat, 12 to 3pmNew
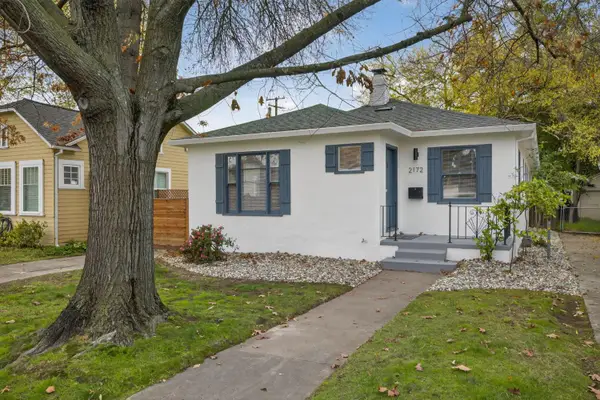 $790,000Active3 beds 2 baths1,394 sq. ft.
$790,000Active3 beds 2 baths1,394 sq. ft.2172 36th Street, Sacramento, CA 95817
MLS# 225150542Listed by: REALTY ONE GROUP COMPLETE - Open Thu, 9:30am to 3:30pmNew
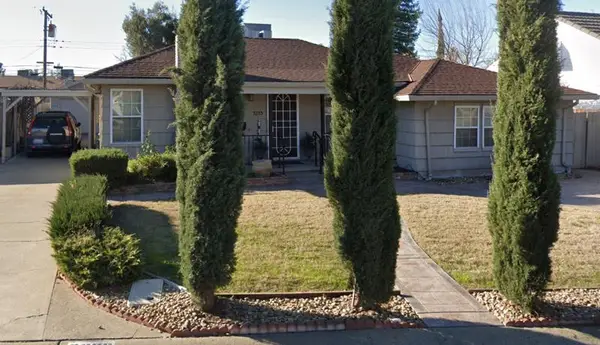 $499,000Active3 beds 2 baths1,584 sq. ft.
$499,000Active3 beds 2 baths1,584 sq. ft.3233 Northwood Road, Sacramento, CA 95821
MLS# 225150550Listed by: JORDAN CLARK HORN
