251 Baldwin, Sacramento, CA 95864
Local realty services provided by:ERA Carlile Realty Group
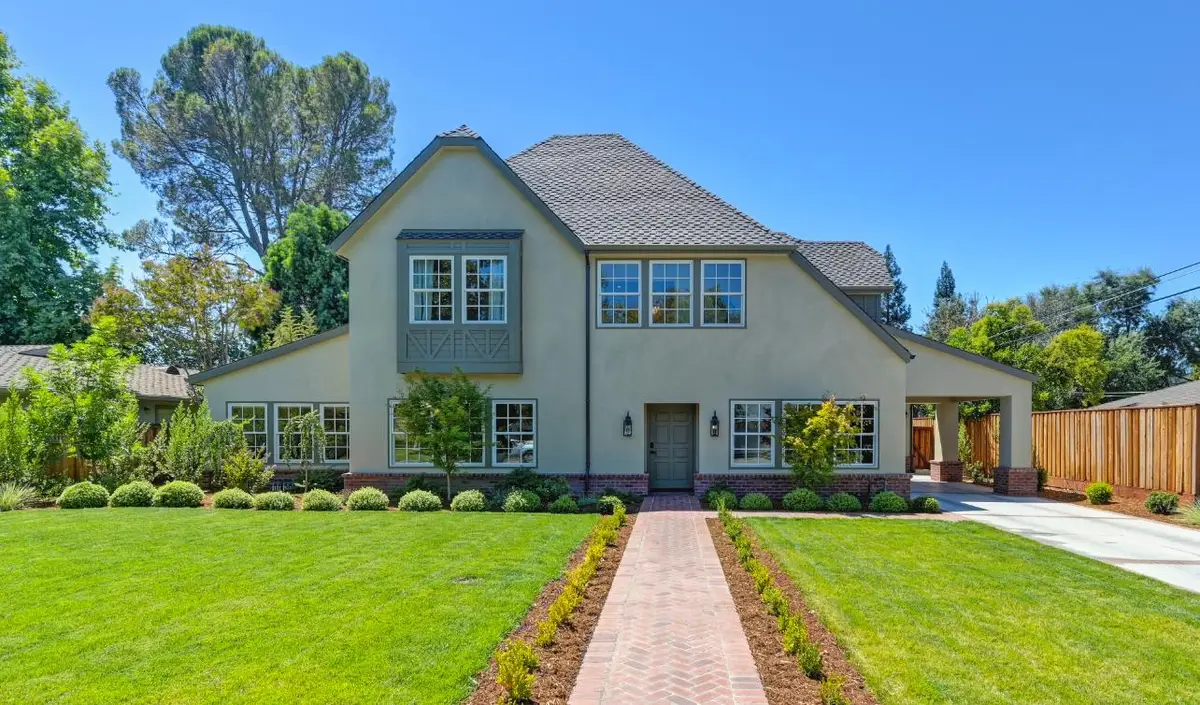
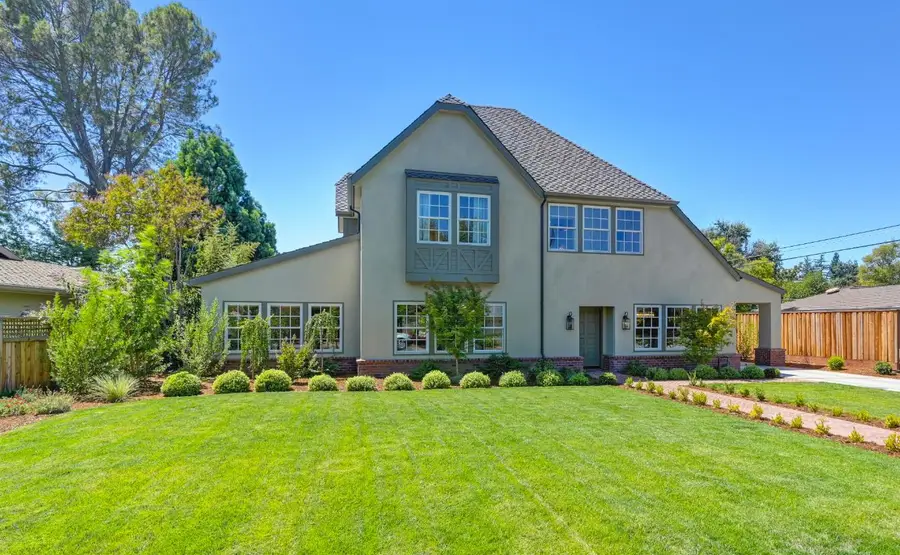
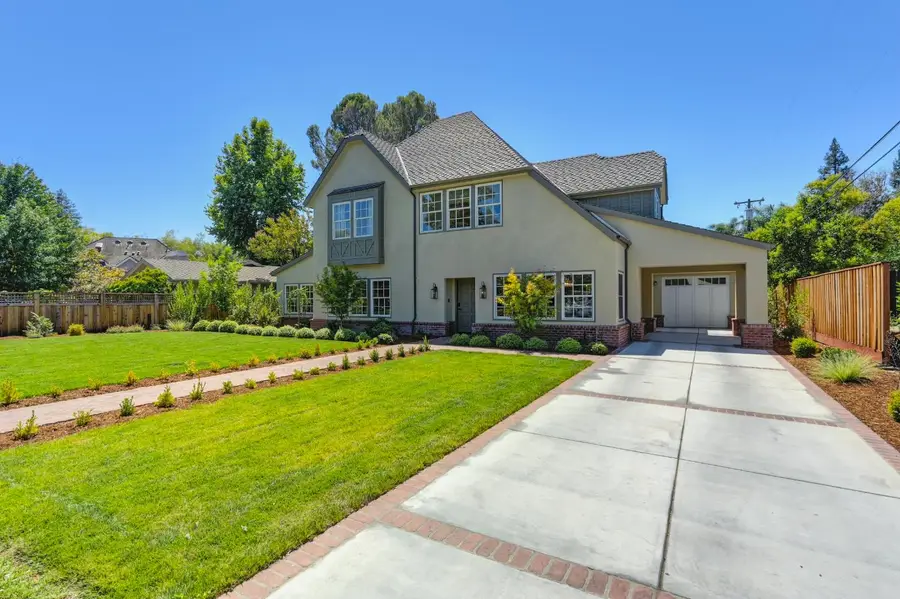
251 Baldwin,Sacramento, CA 95864
$2,895,000
- 4 Beds
- 6 Baths
- 4,798 sq. ft.
- Single family
- Active
Listed by:libby woolford
Office:coldwell banker realty
MLS#:225110216
Source:MFMLS
Price summary
- Price:$2,895,000
- Price per sq. ft.:$603.38
About this home
This 2023-built Sierra Oaks residence, inspired by the character & charm of a 1930s historic home, offers an unparalleled blend of luxury & comfort with high-end custom finishes & thoughtful design. As you enter, you'll be welcomed with natural light dancing in from every corner, calmed by the serene color palette & impressed by the purposeful use of space & attention to detail. White oak wide plank flooring, custom trim work, Anderson dual-paned, wood windows & a Bluetooth Heos sound system set the tone for timeless yet modern elegance. The formal dining shines with a statement chandelier & stunning, designer wallpaper. The chef's kitchen boasts perfectly paired dual-toned cabinetry & marble counters, expansive island, La Cornue range, Sub-Zero refrigerator, wine & beverage fridges, nugget ice maker & walk-in pantry. A wall of built-ins anchors the family rm, which opens seamlessly to the bkyd. The ground floor's south wing hosts a junior ensuite & the primary suite with a spa-like bath. Retreat upstairs to two additional junior en-suites, a flexible nook & a spacious rumpus rm. Outdoor living made easy with covered & uncovered patios, Premier Pools pool, custom brickwork & pool bath. Tucked into the heart of Sierra Oaks, 251 Baldwin Way is ready to welcome you home.
Contact an agent
Home facts
- Year built:2023
- Listing Id #:225110216
- Added:1 day(s) ago
- Updated:August 22, 2025 at 10:12 AM
Rooms and interior
- Bedrooms:4
- Total bathrooms:6
- Full bathrooms:5
- Living area:4,798 sq. ft.
Heating and cooling
- Cooling:Central, Multi-Units, Wall Unit(s), Whole House Fan
- Heating:Central, Fireplace(s)
Structure and exterior
- Roof:Composition Shingle
- Year built:2023
- Building area:4,798 sq. ft.
- Lot area:0.24 Acres
Utilities
- Sewer:Public Sewer
Finances and disclosures
- Price:$2,895,000
- Price per sq. ft.:$603.38
New listings near 251 Baldwin
- New
 $425,000Active4 beds 2 baths1,121 sq. ft.
$425,000Active4 beds 2 baths1,121 sq. ft.2104 Rockbridge Road, Sacramento, CA 95815
MLS# 225108753Listed by: SELECT REALTY TEAM - New
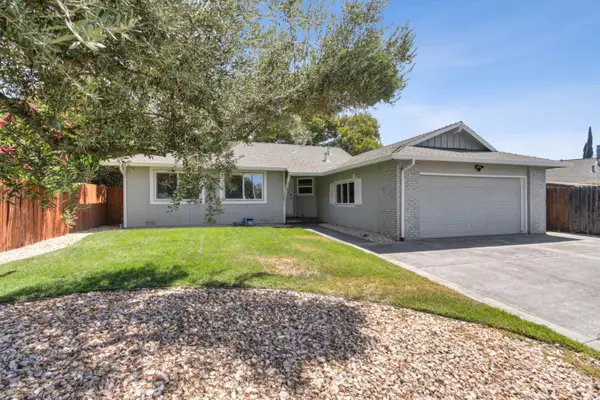 $435,000Active3 beds 2 baths1,239 sq. ft.
$435,000Active3 beds 2 baths1,239 sq. ft.5508 Hillsdale Blvd, Sacramento, CA 95842
MLS# 225110704Listed by: KELLER WILLIAMS REALTY - Open Sat, 10am to 12pmNew
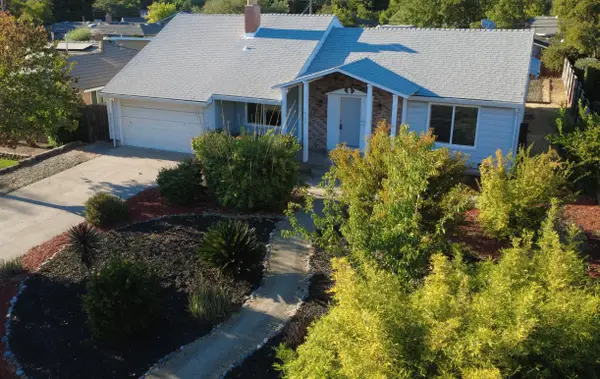 $515,000Active3 beds 3 baths1,999 sq. ft.
$515,000Active3 beds 3 baths1,999 sq. ft.4117 Boone Lane, Sacramento, CA 95821
MLS# 225109868Listed by: RE/MAX GOLD SIERRA OAKS - New
 $70,000Active0.1 Acres
$70,000Active0.1 Acres3401 Rio Linda Boulevard, Sacramento, CA 95838
MLS# 225110694Listed by: PORTFOLIO REAL ESTATE - New
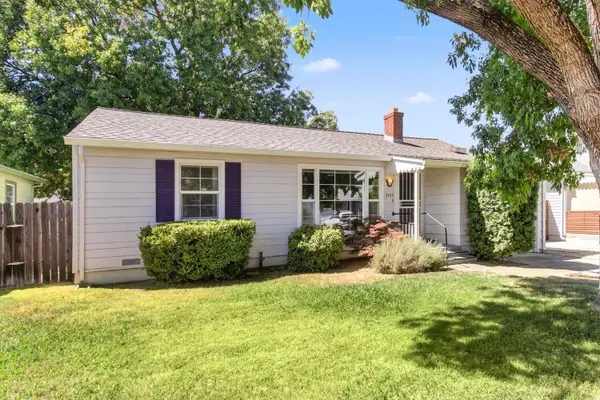 $475,000Active3 beds 1 baths1,220 sq. ft.
$475,000Active3 beds 1 baths1,220 sq. ft.4420 60th Street, Sacramento, CA 95820
MLS# 225109533Listed by: INTERO REAL ESTATE SERVICES - Open Sat, 12 to 2pmNew
 $409,900Active2 beds 3 baths1,065 sq. ft.
$409,900Active2 beds 3 baths1,065 sq. ft.2532 Prosper Road, Sacramento, CA 95834
MLS# 225109756Listed by: REDFIN CORPORATION - New
 $715,000Active-- beds -- baths2,334 sq. ft.
$715,000Active-- beds -- baths2,334 sq. ft.610 Santiago Avenue, Sacramento, CA 95815
MLS# 225110574Listed by: GAMA REAL ESTATE CORPORATION - Open Sat, 11am to 1pmNew
 $399,000Active4 beds 2 baths1,127 sq. ft.
$399,000Active4 beds 2 baths1,127 sq. ft.6637 Foxtail Court, Sacramento, CA 95842
MLS# 225110590Listed by: EXP REALTY OF NORTHERN CALIFORNIA, INC. - Open Sat, 11am to 2pmNew
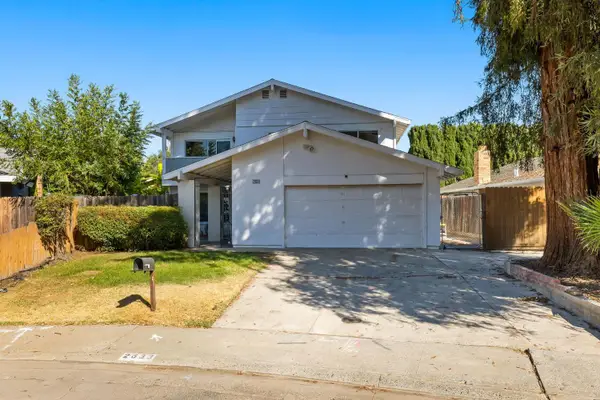 $475,000Active4 beds 3 baths1,596 sq. ft.
$475,000Active4 beds 3 baths1,596 sq. ft.2633 Yuma Circle, Sacramento, CA 95827
MLS# 225105299Listed by: NICK SADEK SOTHEBY'S INTERNATIONAL REALTY

