2601 Sierra Boulevard, Sacramento, CA 95864
Local realty services provided by:ERA Carlile Realty Group
Listed by: jacqueline merchant
Office: coldwell banker realty
MLS#:225099405
Source:MFMLS
Price summary
- Price:$1,050,000
- Price per sq. ft.:$368.42
About this home
Western Gateway to Sierra Oaks Vista! Welcome to a unique retreat, where classic ranch style meets Southwest charm. Tucked away on private, tree-lined lot with magnificent redwoods, valley oak, and eucalyptus, this single-story gem is a secluded sanctuary brimming with potential. Spacious floor plan offers open-concept kitchen and great room with fireplace insert, separate formal dining area, and cozy living room with wood-burning fireplace. Four bedrooms, two full bathrooms, plus indoor laundry and utility rooms, provide plenty of living space and storage. Step outside to a private and beautifully landscaped backyard oasis. The inviting pool is surrounded by lush plants, vibrant flowers, and a trellised patio area creating the perfect space for relaxation. The property also features a two-car garage, an approximately 320 square foot workshop, and a fragrant rose garden with an espalier border. Located close to Loehmann's Plaza, great restaurants, and Sutter Hospital walk-in clinic, this home perfectly blends privacy with convenience. Here is the chance to make this exceptional property your own.
Contact an agent
Home facts
- Year built:1935
- Listing ID #:225099405
- Added:52 day(s) ago
- Updated:December 10, 2025 at 08:09 AM
Rooms and interior
- Bedrooms:4
- Total bathrooms:2
- Full bathrooms:2
- Living area:2,850 sq. ft.
Heating and cooling
- Cooling:Central
- Heating:Central, Fireplace(s)
Structure and exterior
- Roof:Metal
- Year built:1935
- Building area:2,850 sq. ft.
- Lot area:0.58 Acres
Utilities
- Sewer:Public Sewer
Finances and disclosures
- Price:$1,050,000
- Price per sq. ft.:$368.42
New listings near 2601 Sierra Boulevard
- Open Sat, 12 to 3pmNew
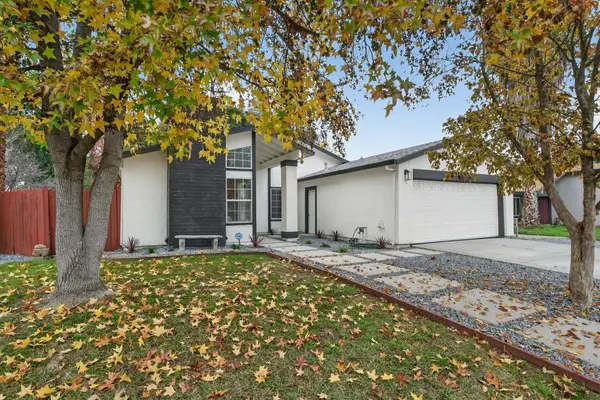 $579,000Active4 beds 2 baths1,652 sq. ft.
$579,000Active4 beds 2 baths1,652 sq. ft.1373 Grendel Way, Sacramento, CA 95833
MLS# 225151500Listed by: PREMIER REALTY - Open Sat, 12 to 2pmNew
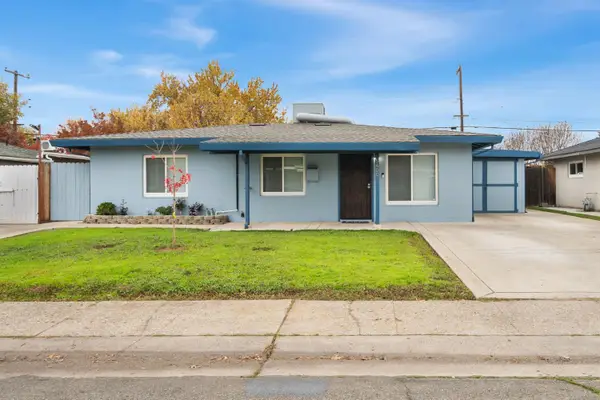 $368,000Active3 beds 1 baths1,139 sq. ft.
$368,000Active3 beds 1 baths1,139 sq. ft.5400 60th Street, Sacramento, CA 95820
MLS# 225146052Listed by: KELLER WILLIAMS REALTY - Open Sat, 1 to 4pmNew
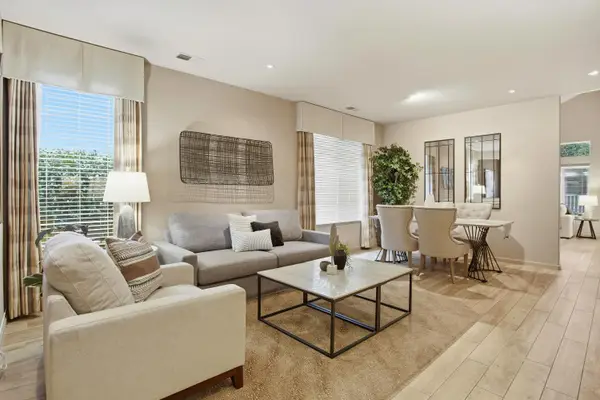 $665,000Active3 beds 2 baths2,593 sq. ft.
$665,000Active3 beds 2 baths2,593 sq. ft.34 Nautica Court, Sacramento, CA 95833
MLS# 225146745Listed by: COLDWELL BANKER REALTY - Open Sat, 12 to 4pmNew
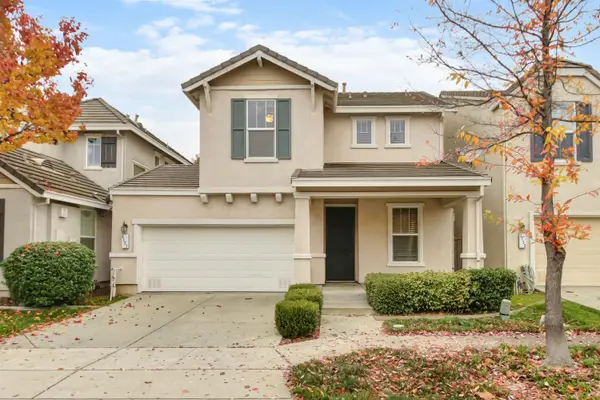 $451,500Active3 beds 3 baths1,385 sq. ft.
$451,500Active3 beds 3 baths1,385 sq. ft.3127 Tolliver, Sacramento, CA 95833
MLS# 225151482Listed by: KELLER WILLIAMS REALTY - New
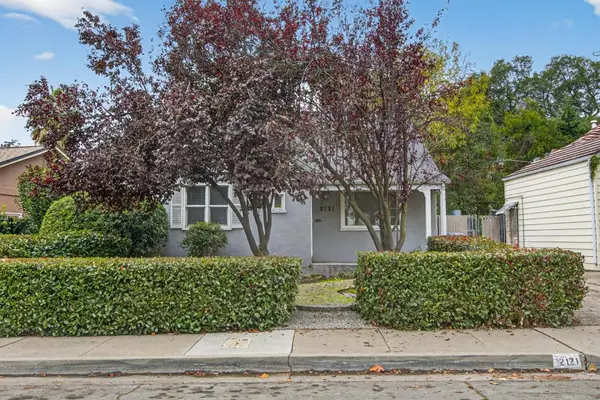 $250,000Active2 beds 1 baths1,132 sq. ft.
$250,000Active2 beds 1 baths1,132 sq. ft.2121 Royal Oaks Drive, Sacramento, CA 95815
MLS# 225151355Listed by: HOUSE REAL ESTATE - New
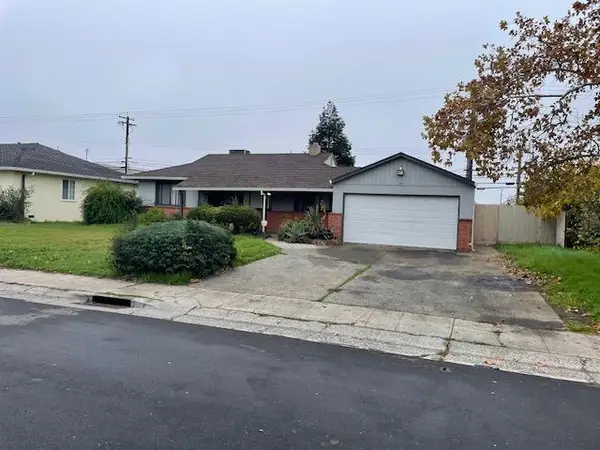 $295,000Active3 beds 1 baths1,040 sq. ft.
$295,000Active3 beds 1 baths1,040 sq. ft.2500 Valley Road, Sacramento, CA 95821
MLS# 225151422Listed by: RE/MAX GOLD - Open Sun, 2 to 4pmNew
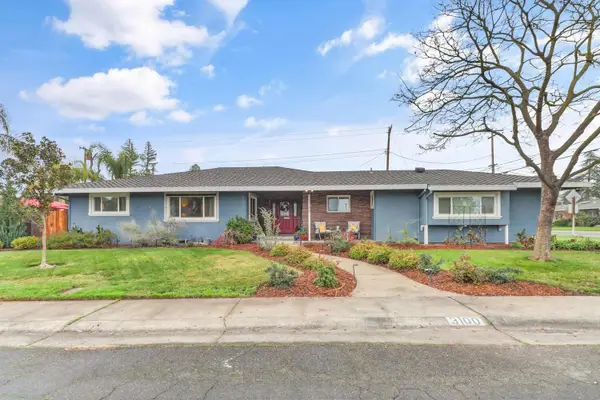 $685,000Active3 beds 2 baths1,745 sq. ft.
$685,000Active3 beds 2 baths1,745 sq. ft.3100 Clairidge Way, Sacramento, CA 95821
MLS# 225151145Listed by: INTERO REAL ESTATE SERVICES - New
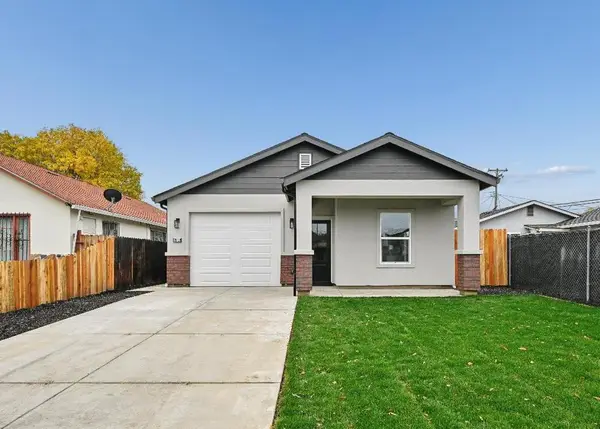 $489,900Active4 beds 2 baths1,406 sq. ft.
$489,900Active4 beds 2 baths1,406 sq. ft.7912 35th Avenue, Sacramento, CA 95824
MLS# 225151391Listed by: SIERRA OAKS REAL ESTATE - Open Sat, 1 to 3pmNew
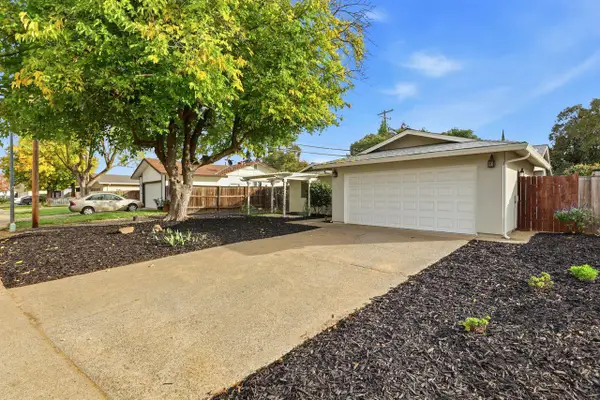 $425,000Active3 beds 2 baths1,158 sq. ft.
$425,000Active3 beds 2 baths1,158 sq. ft.8998 Alderson Avenue, Sacramento, CA 95826
MLS# 225151267Listed by: COLDWELL BANKER REALTY - New
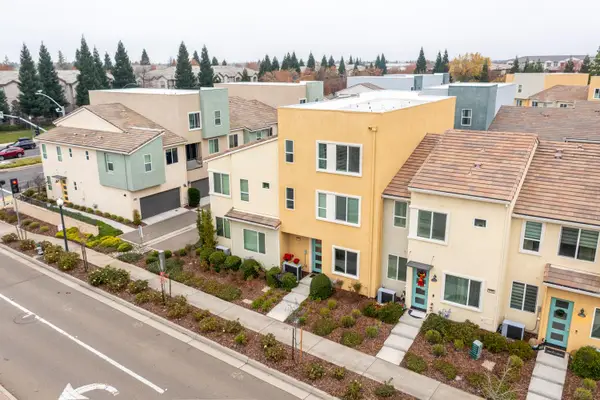 $528,000Active4 beds 4 baths2,025 sq. ft.
$528,000Active4 beds 4 baths2,025 sq. ft.4174 Sally Ride Way, Sacramento, CA 95834
MLS# 225151294Listed by: LINDSY MAHONEY
