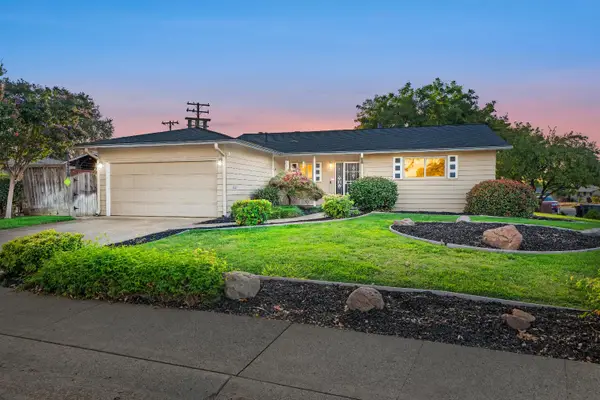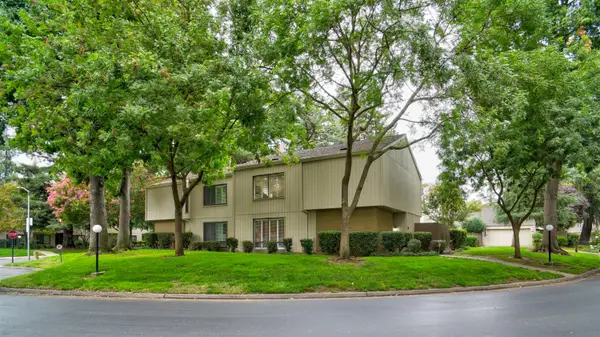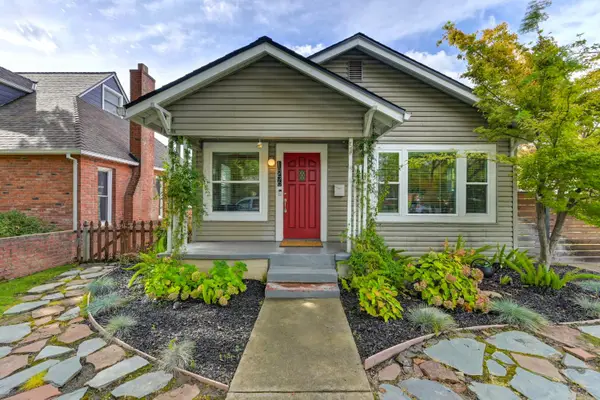2620 Marshall Way, Sacramento, CA 95818
Local realty services provided by:ERA Carlile Realty Group
2620 Marshall Way,Sacramento, CA 95818
$799,000
- 3 Beds
- 2 Baths
- 1,553 sq. ft.
- Single family
- Active
Listed by:julie burks
Office:riverpoint realty
MLS#:225128873
Source:MFMLS
Price summary
- Price:$799,000
- Price per sq. ft.:$514.49
About this home
Classic Tudor in Curtis Park with tremendous curb appeal! Inside, period charm shines with a built-in hutch in the dining room, warm wood floors, and picture rail molding throughout. The living room's unique barrel ceiling sets the stage for gatherings near the cozy fireplace or enjoying the tree-lined views through the wall of windows. The updated kitchen features granite counters, a center island, and a sunny breakfast nook. Both baths are tastefully updated as well. The home offers 3 bedrooms, 2 baths, plus pull-down stairs leading to over 200 sf of attic storage. The extra-large attic may even offer future expansion potential. Outside, enjoy a private backyard, recent landscaping enhancements, and a front courtyard with custom retractable awning. An oversized detached 1-car garage provides additional flexibility. All this just 3 blocks from Curtis Park and 3 blocks from Sierra 2 Center for the Arts and Sierra 2 Green. A rare blend of classic character and modern comfort!
Contact an agent
Home facts
- Year built:1927
- Listing ID #:225128873
- Added:1 day(s) ago
- Updated:October 03, 2025 at 09:47 PM
Rooms and interior
- Bedrooms:3
- Total bathrooms:2
- Full bathrooms:2
- Living area:1,553 sq. ft.
Heating and cooling
- Cooling:Ceiling Fan(s), Central
- Heating:Central, Fireplace(s), Gas
Structure and exterior
- Roof:Composition Shingle
- Year built:1927
- Building area:1,553 sq. ft.
- Lot area:0.13 Acres
Utilities
- Sewer:Public Sewer
Finances and disclosures
- Price:$799,000
- Price per sq. ft.:$514.49
New listings near 2620 Marshall Way
- New
 $545,000Active4 beds 3 baths1,656 sq. ft.
$545,000Active4 beds 3 baths1,656 sq. ft.8336 Cutler Way, Sacramento, CA 95828
MLS# 225127017Listed by: REDFIN CORPORATION - New
 $430,000Active3 beds 2 baths1,002 sq. ft.
$430,000Active3 beds 2 baths1,002 sq. ft.7281 20th Avenue, Sacramento, CA 95820
MLS# 225129170Listed by: REALTY ONE GROUP COMPLETE - New
 $395,000Active2 beds 1 baths930 sq. ft.
$395,000Active2 beds 1 baths930 sq. ft.1144 Morse Avenue, Sacramento, CA 95864
MLS# 225128314Listed by: WINDERMERE SIGNATURE PROPERTIES FAIR OAKS - New
 $610,000Active3 beds 3 baths1,784 sq. ft.
$610,000Active3 beds 3 baths1,784 sq. ft.1612 Aleppo Lane, Sacramento, CA 95834
MLS# 225128637Listed by: REALTY OF AMERICA - New
 $429,000Active3 beds 2 baths1,200 sq. ft.
$429,000Active3 beds 2 baths1,200 sq. ft.5641 Hemlock Street, Sacramento, CA 95841
MLS# 225126404Listed by: WESELY & ASSOCIATES - New
 $625,000Active3 beds 3 baths2,137 sq. ft.
$625,000Active3 beds 3 baths2,137 sq. ft.101 Dunbarton Circle, Sacramento, CA 95825
MLS# 225126657Listed by: ROGER HACKNEY - New
 $629,000Active2 beds 2 baths1,032 sq. ft.
$629,000Active2 beds 2 baths1,032 sq. ft.1856 43rd Street, Sacramento, CA 95819
MLS# 225127438Listed by: COLDWELL BANKER REALTY - New
 $550,000Active4 beds 2 baths1,543 sq. ft.
$550,000Active4 beds 2 baths1,543 sq. ft.2876 Londonderry Drive, Sacramento, CA 95827
MLS# 225129050Listed by: RE/MAX GOLD SIERRA OAKS - New
 $730,000Active-- beds -- baths2,486 sq. ft.
$730,000Active-- beds -- baths2,486 sq. ft.967 Olive Branch Place, Sacramento, CA 95815
MLS# 225129060Listed by: USKO REALTY
