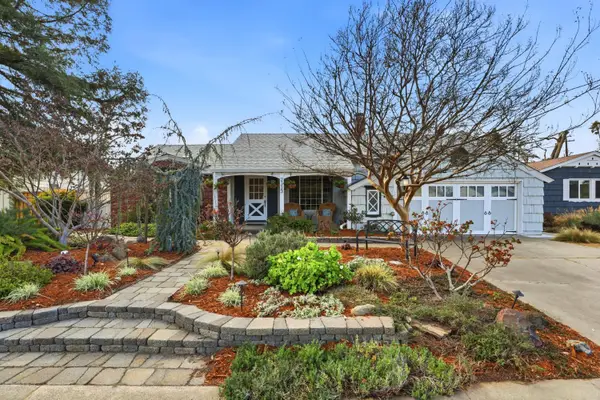3001 Morse Avenue, Sacramento, CA 95821
Local realty services provided by:ERA Carlile Realty Group
3001 Morse Avenue,Sacramento, CA 95821
$2,595,000
- 5 Beds
- 5 Baths
- 4,224 sq. ft.
- Single family
- Active
Listed by: jerry bringham, christine e dariotis
Office: nick sadek sotheby's international realty
MLS#:225091036
Source:MFMLS
Price summary
- Price:$2,595,000
- Price per sq. ft.:$614.35
About this home
Architecturally stunning Spanish estate home on 1.7 acres overlooking prestigious Del Paso Country Club. Designed in 1928 by architect Charles Dean (who also designed The Sutter Club), this one of a kind home features spectacular craftsmanship and unique details at every turn. Sitting on just under 2 acres of gated privacy, main house is approx. 4,224 sf with 4 bedrooms, 3.5 baths, full basement with full bath, enclosed front patio, and upstairs balcony. Sprawling, gorgeous backyard is truly an oasis and includes lovely studio-style ADU with full bath, kitchenette and charming front porch, as well as a second garage with private entrance. Other backyard features include extra large, heated pool with jacuzzi, pool house with 1/2 bath, changing rooms and outdoor shower. Play tennis or pickleball on your very own court, also with a basketball hoop. Large courtyard with fountain is the perfect outdoor entertaining space, or enjoy the cozy separate patio off the kitchen with fabulous fireplace. Easy freeway access to downtown or Roseville. If you are looking for something truly magnificent and rarely found in Sacramento, this is the home for you. Perfect for large families and entertaining, don't miss this opportunity to own one of Sacramento's most beautiful properties.
Contact an agent
Home facts
- Year built:1929
- Listing ID #:225091036
- Added:216 day(s) ago
- Updated:February 10, 2026 at 04:06 PM
Rooms and interior
- Bedrooms:5
- Total bathrooms:5
- Full bathrooms:4
- Living area:4,224 sq. ft.
Heating and cooling
- Cooling:Central, Multi-Units, Whole House Fan
- Heating:Central, Fireplace(s), Gas
Structure and exterior
- Roof:Tile
- Year built:1929
- Building area:4,224 sq. ft.
- Lot area:1.7 Acres
Utilities
- Water:Treatment Equipment
- Sewer:Public Sewer
Finances and disclosures
- Price:$2,595,000
- Price per sq. ft.:$614.35
New listings near 3001 Morse Avenue
- Open Sat, 2 to 4pmNew
 $440,000Active3 beds 3 baths1,355 sq. ft.
$440,000Active3 beds 3 baths1,355 sq. ft.278 Hartnell Place, Sacramento, CA 95825
MLS# 226001389Listed by: COLDWELL BANKER REALTY - Open Sat, 11am to 2pmNew
 $545,000Active3 beds 3 baths1,870 sq. ft.
$545,000Active3 beds 3 baths1,870 sq. ft.5225 Sun Chaser Way, Sacramento, CA 95835
MLS# 226008665Listed by: KW SAC METRO - New
 $730,000Active3 beds 3 baths1,913 sq. ft.
$730,000Active3 beds 3 baths1,913 sq. ft.2367 Omaha Beach Avenue, Sacramento, CA 95818
MLS# 226010619Listed by: COLDWELL BANKER REALTY - Open Sat, 2 to 4pmNew
 $749,900Active5 beds 3 baths2,567 sq. ft.
$749,900Active5 beds 3 baths2,567 sq. ft.9558 Alder Creek Drive, Sacramento, CA 95829
MLS# 226010888Listed by: NEWPOINT REALTY - New
 $449,000Active2 beds 2 baths1,088 sq. ft.
$449,000Active2 beds 2 baths1,088 sq. ft.2408 Roslyn Way, Sacramento, CA 95864
MLS# 226011611Listed by: RE/MAX GOLD SIERRA OAKS - Open Sat, 11am to 2pmNew
 $580,000Active3 beds 2 baths1,811 sq. ft.
$580,000Active3 beds 2 baths1,811 sq. ft.340 Greg Thatch Circle, Sacramento, CA 95835
MLS# 226012534Listed by: GUIDE REAL ESTATE - New
 $595,000Active-- beds -- baths2,022 sq. ft.
$595,000Active-- beds -- baths2,022 sq. ft.8001 Freeport Boulevard, Sacramento, CA 95832
MLS# 226014424Listed by: WINDERMERE SIGNATURE PROPERTIES ROSEVILLE/GRANITE BAY - New
 $299,000Active2 beds 1 baths858 sq. ft.
$299,000Active2 beds 1 baths858 sq. ft.Address Withheld By Seller, Sacramento, CA 95820
MLS# 226014627Listed by: DYLAN TRAN BROKER - New
 $459,000Active3 beds 2 baths1,314 sq. ft.
$459,000Active3 beds 2 baths1,314 sq. ft.9763 Dartwell Way, Sacramento, CA 95829
MLS# 226015068Listed by: CHAPMAN REAL ESTATE GROUP - Open Sat, 1 to 4pmNew
 $695,000Active4 beds 3 baths2,128 sq. ft.
$695,000Active4 beds 3 baths2,128 sq. ft.2113 Venus Drive, Sacramento, CA 95864
MLS# 226015209Listed by: COLDWELL BANKER REALTY

