3018 Huntington Way, Sacramento, CA 95818
Local realty services provided by:ERA Carlile Realty Group
3018 Huntington Way,Sacramento, CA 95818
$950,000
- 3 Beds
- 3 Baths
- 2,486 sq. ft.
- Single family
- Pending
Listed by: luis sumpter, michael s onstead
Office: better homes and gardens re
MLS#:225144064
Source:MFMLS
Price summary
- Price:$950,000
- Price per sq. ft.:$382.14
- Monthly HOA dues:$225
About this home
Crocker Village is Sacramento's premiere new home community nestled between Curtis Park and Land Park. This wonderful home offers 3 beds, 2.5 baths, plus a large loft area and two home offices. Beautiful appointments include designer lighting package, wide plank luxury vinyl flooring, and cordless window coverings. Main floor boasts a great room concept, dream kitchen with large pantry, slab counters, GE Profile stainless steel appliances, 1/2 bath, and an office or sitting room. Upstairs you'll find the loft area, owner's bedroom and bathroom with spa-like tile shower and generous sized walk-in closet, 2 more bedrooms, full bath, flex office area, and convenient laundry room. HOA maintains the front yard landscaping, huge new playfield, Children's Park, a resident-only dog park and common areas. Walk to Crocker Village Shopping Center, bike to a plethora of neighborhood amenities, hop on light rail for a 10 minute ride to Golden One Center, or choose any other destination with easy access to major roads and freeways. This is your stunning newer built home in one of Sacramento's most established older neighborhoods!
Contact an agent
Home facts
- Year built:2021
- Listing ID #:225144064
- Added:93 day(s) ago
- Updated:February 10, 2026 at 08:19 AM
Rooms and interior
- Bedrooms:3
- Total bathrooms:3
- Full bathrooms:2
- Living area:2,486 sq. ft.
Heating and cooling
- Cooling:Central
- Heating:Central
Structure and exterior
- Roof:Tile
- Year built:2021
- Building area:2,486 sq. ft.
- Lot area:0.12 Acres
Utilities
- Sewer:Public Sewer
Finances and disclosures
- Price:$950,000
- Price per sq. ft.:$382.14
New listings near 3018 Huntington Way
- New
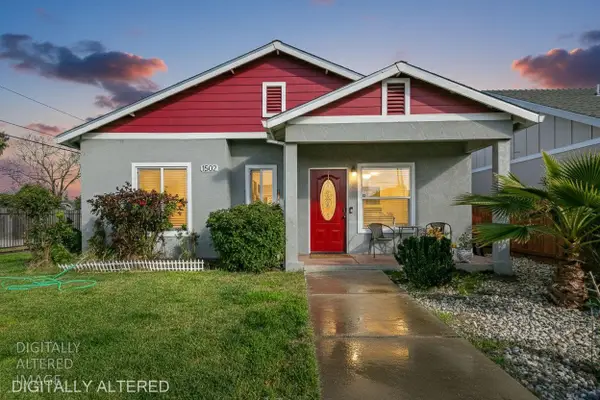 $424,000Active3 beds 2 baths1,111 sq. ft.
$424,000Active3 beds 2 baths1,111 sq. ft.1502 Harris Avenue, Sacramento, CA 95838
MLS# 226017926Listed by: EXP REALTY OF CALIFORNIA INC. - New
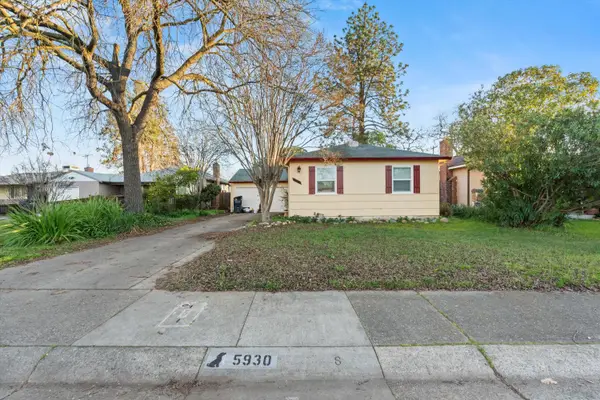 $495,000Active3 beds 1 baths1,045 sq. ft.
$495,000Active3 beds 1 baths1,045 sq. ft.5930 18th Avenue, Sacramento, CA 95820
MLS# 226008680Listed by: HARDIN REALTY & PROPERTY MANAGEMENT - New
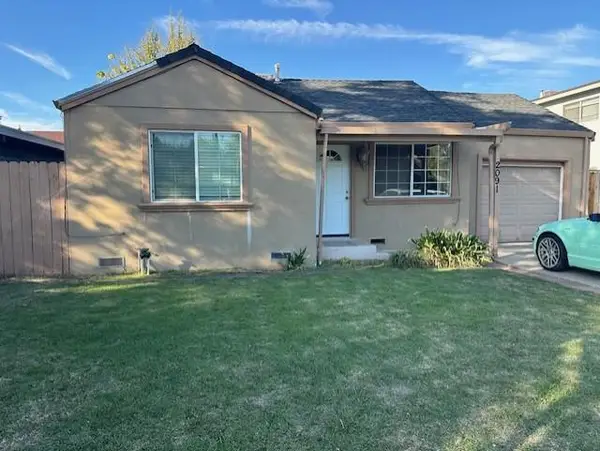 $849,900Active2 beds 1 baths1,174 sq. ft.
$849,900Active2 beds 1 baths1,174 sq. ft.2091 15th Avenue, Sacramento, CA 95822
MLS# 226017912Listed by: CALIFORNIA REGENCY REALTY - New
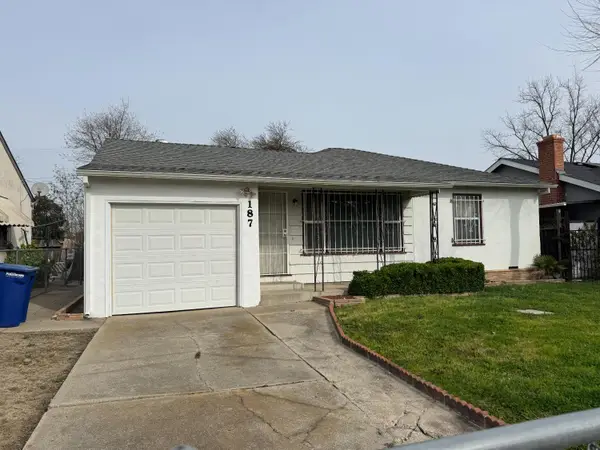 $299,000Active2 beds 1 baths810 sq. ft.
$299,000Active2 beds 1 baths810 sq. ft.187 Bay Drive, Sacramento, CA 95815
MLS# 226017113Listed by: BETTER HOMES AND GARDENS RE - New
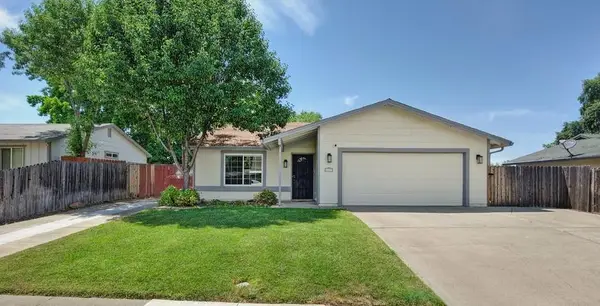 $469,000Active4 beds 2 baths1,172 sq. ft.
$469,000Active4 beds 2 baths1,172 sq. ft.6837 Waxwing Way, Sacramento, CA 95842
MLS# 226017850Listed by: REALTY ONE GROUP COMPLETE - Open Mon, 11am to 2pmNew
 $349,900Active3 beds 2 baths1,152 sq. ft.
$349,900Active3 beds 2 baths1,152 sq. ft.8770 Gerber Road, Sacramento, CA 95828
MLS# 226017833Listed by: FOUNDATION REAL ESTATE - New
 $399,500Active2 beds 2 baths1,084 sq. ft.
$399,500Active2 beds 2 baths1,084 sq. ft.3916 38th Street, Sacramento, CA 95820
MLS# 226017843Listed by: EXP REALTY OF CALIFORNIA INC. - New
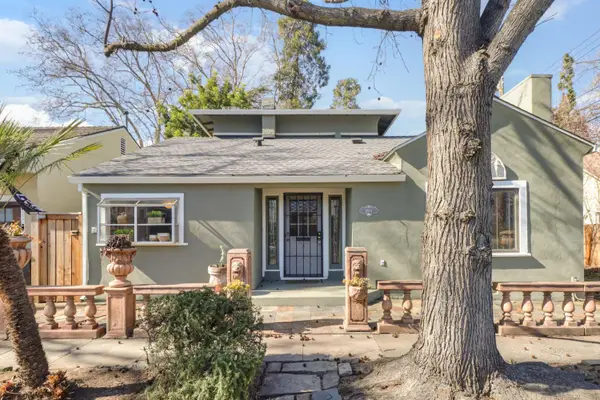 $655,000Active2 beds 1 baths1,206 sq. ft.
$655,000Active2 beds 1 baths1,206 sq. ft.1916 44th Street #T St, Sacramento, CA 95819
MLS# 226017649Listed by: COOK REALTY - New
 $610,000Active3 beds 3 baths2,206 sq. ft.
$610,000Active3 beds 3 baths2,206 sq. ft.9173 Vervain Way, Sacramento, CA 95829
MLS# 226017827Listed by: FOUNDATION REAL ESTATE - New
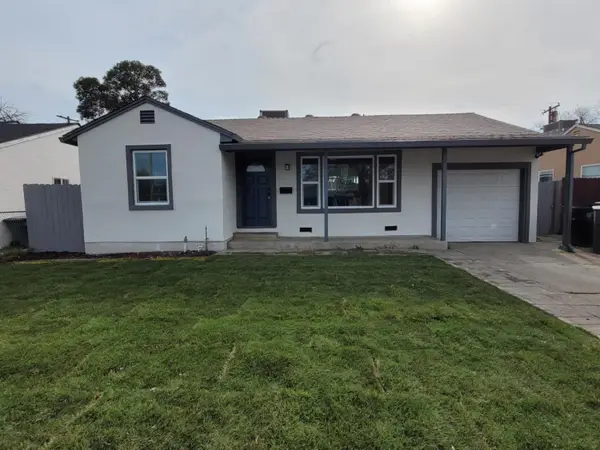 $409,900Active2 beds 1 baths790 sq. ft.
$409,900Active2 beds 1 baths790 sq. ft.1548 Sterling Street, Sacramento, CA 95822
MLS# 226017828Listed by: REMAX DREAM HOMES

