3361 Swallows Nest Lane, Sacramento, CA 95833
Local realty services provided by:ERA Carlile Realty Group
3361 Swallows Nest Lane,Sacramento, CA 95833
$764,900
- 4 Beds
- 4 Baths
- 2,791 sq. ft.
- Single family
- Active
Listed by: sharon walas
Office: realty one group complete
MLS#:225117377
Source:MFMLS
Price summary
- Price:$764,900
- Price per sq. ft.:$274.06
- Monthly HOA dues:$349
About this home
Welcome to Beautiful Swallows Nest!! Great location for Bay Area commuters. Step into elegance through the private front courtyard, open-concept design, backing to the 5th fairway. Premium lot affords views of golf course and water feature with only one neighbor. The updated chef's kitchen features white cabinetry, granite countertops and stylish tile flooring. Remodeled baths with quartz counter tops, tiled shower enclosure and a luxurious jetted tub (installed 2024) in the primary suite. On the main floor, you'll find a formal living, dining area, cozy family room with a gorgeous fireplace, primary and ensuite bedrooms, 2 full baths (a rare amenity for model), a half bath and laundry room. Upstairs offers a loft area plus 2 bedrooms connected by a Jack and Jill bathroom. New HVAC system (Lennox dual zone) installed in Aug. 2023. Located in a prestigious 24/7 guard-gated community, you'll enjoy incredible amenities including pools, tennis/pickleball courts, clubhouse and NCGA rated 9-hole golf course. This friendly community offers easy access to nearby bike trails, restaurants, schools, the river, airport and downtown. Schedule a showing today and discover your new home!!
Contact an agent
Home facts
- Year built:2001
- Listing ID #:225117377
- Added:66 day(s) ago
- Updated:November 14, 2025 at 05:34 PM
Rooms and interior
- Bedrooms:4
- Total bathrooms:4
- Full bathrooms:3
- Living area:2,791 sq. ft.
Heating and cooling
- Cooling:Ceiling Fan(s), Central
- Heating:Central, Fireplace(s), Gas
Structure and exterior
- Roof:Tile
- Year built:2001
- Building area:2,791 sq. ft.
- Lot area:0.13 Acres
Utilities
- Sewer:Public Sewer, Sewer in Street
Finances and disclosures
- Price:$764,900
- Price per sq. ft.:$274.06
New listings near 3361 Swallows Nest Lane
- New
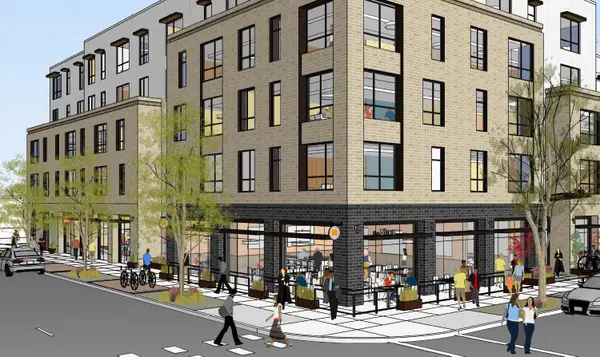 $2,900,000Active0.45 Acres
$2,900,000Active0.45 Acres2131 16th Street, Sacramento, CA 95818
MLS# 225114761Listed by: CBRE INC. - New
 $1,250,000Active3.4 Acres
$1,250,000Active3.4 Acres0 Meadowview Road, Sacramento, CA 95832
MLS# 225123156Listed by: CBRE INC. - New
 $2,100,000Active2.8 Acres
$2,100,000Active2.8 Acres7270 Stockton Boulevard, Sacramento, CA 95823
MLS# 225141818Listed by: CBRE INC. - Open Sat, 1 to 4pmNew
 $2,399,000Active4 beds 4 baths4,136 sq. ft.
$2,399,000Active4 beds 4 baths4,136 sq. ft.3895 Fair Oaks Boulevard, SACRAMENTO, CA 95864
MLS# 82027452Listed by: COMPASS - New
 $399,000Active3 beds 2 baths1,560 sq. ft.
$399,000Active3 beds 2 baths1,560 sq. ft.5924 Jeanine Drive, Sacramento, CA 95842
MLS# OR25259059Listed by: EXP REALTY OF CALIFORNIA INC - New
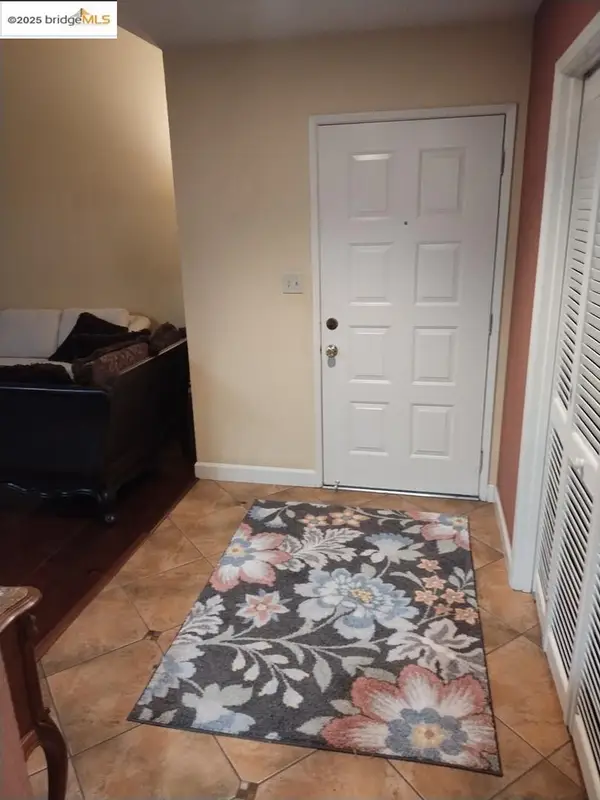 $425,000Active2 beds 2 baths1,166 sq. ft.
$425,000Active2 beds 2 baths1,166 sq. ft.3201 Swallows Nest DR, SACRAMENTO, CA 95833
MLS# 41117233Listed by: HOMECOIN.COM - New
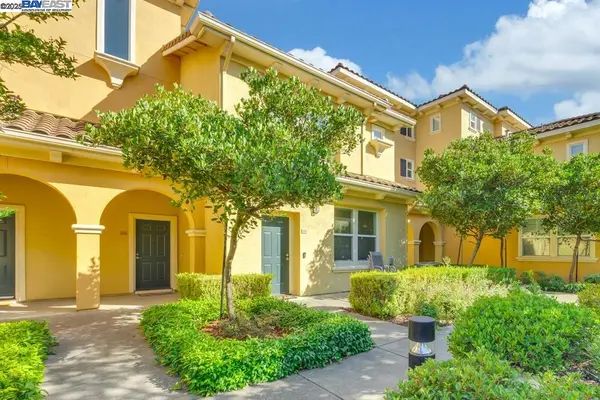 $399,000Active2 beds 3 baths1,429 sq. ft.
$399,000Active2 beds 3 baths1,429 sq. ft.4800 Westlake Pkwy #105, SACRAMENTO, CA 95835
MLS# 41117210Listed by: REALTY ONE GROUP FUTURE - Open Sun, 1 to 4pmNew
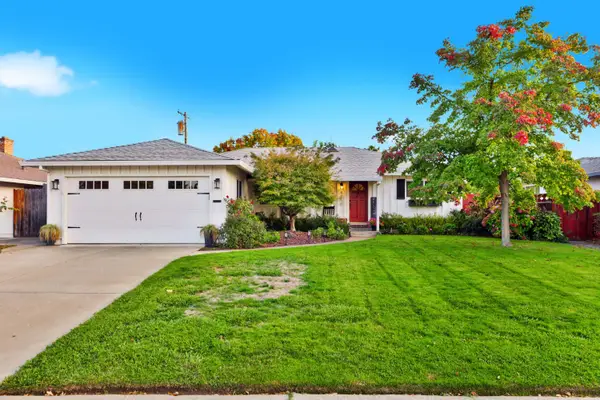 $615,000Active3 beds 2 baths1,393 sq. ft.
$615,000Active3 beds 2 baths1,393 sq. ft.4450 Clytie Way, Sacramento, CA 95864
MLS# 225142543Listed by: COLDWELL BANKER REALTY - Open Sat, 2 to 3pmNew
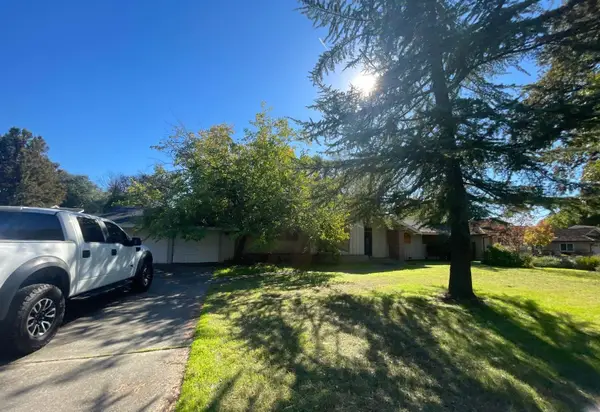 $475,000Active3 beds 2 baths1,764 sq. ft.
$475,000Active3 beds 2 baths1,764 sq. ft.3738 Robertson Avenue, Sacramento, CA 95821
MLS# 225142612Listed by: KELLER WILLIAMS REALTY - New
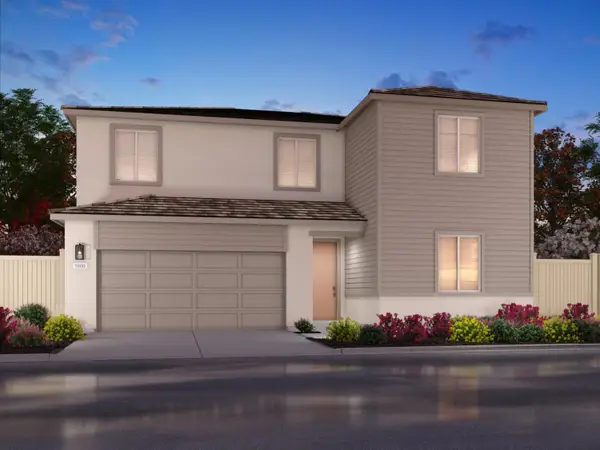 $680,735Active4 beds 3 baths2,534 sq. ft.
$680,735Active4 beds 3 baths2,534 sq. ft.5205 Mount Airy Street, Sacramento, CA 95835
MLS# 225143082Listed by: MERTITAGE HOMES
