3606 Gold Creek Lane, Sacramento, CA 95827
Local realty services provided by:ERA Carlile Realty Group
Listed by: latena deller, patrick m o'hare
Office: century 21 select real estate
MLS#:225099309
Source:MFMLS
Price summary
- Price:$340,000
- Price per sq. ft.:$241.48
- Monthly HOA dues:$455
About this home
Drastic Price reduced now $340,000 All financing available, (PUD) Beautiful 2 bedrooms, plus Loft & 2 baths, 1408 Sq Ft. 2 car garage. Downstairs bedroom & bathroom Fantastic architectural designed townhome, Located in highly sought after Rosemont area. Gourmet updated kitchen w/custom soft-close cabinets,Corian countertops/sink,stainless-steel appliances,induction cooktop,conventional oven plus convection microwave & refrigerator. Under-cabinet & recessed lighting, & dimmers. Vaulted ceilings & clerestory windows fill the living room with natural light & views of redwoods. Plantation shutters add privacy. Cozy gas fireplace & stylish dining area has updated lighting. Downstairs includes a bedroom adjacent to updated bath with Corian vanity & tub/shower combo ideal for guests. Upstairs has vaulted ceilings included in the primary suite offers balcony access, double Corian sinks, cedar-lined walk-in closet, & tiled shower. Spacious loft has built-ins, storage, & a solar tube, great for office or hobby use. Indoor Laundry. Multiple ceiling fans, dual stair handrails, solar tubes in living/loft.Multi-Zone Central Heat/Air. Enjoy a professionally landscaped Large patio with Keystone pavers & water feature. 2 car finished garage w/pull down ladder/storage, Work bench.
Contact an agent
Home facts
- Year built:1984
- Listing ID #:225099309
- Added:141 day(s) ago
- Updated:December 15, 2025 at 04:17 PM
Rooms and interior
- Bedrooms:2
- Total bathrooms:2
- Full bathrooms:2
- Living area:1,408 sq. ft.
Heating and cooling
- Cooling:Ceiling Fan(s), Central, Multi Zone
- Heating:Central, Fireplace(s), Multi-Zone, Natural Gas
Structure and exterior
- Roof:Composition Shingle
- Year built:1984
- Building area:1,408 sq. ft.
- Lot area:0.04 Acres
Utilities
- Sewer:Public Sewer
Finances and disclosures
- Price:$340,000
- Price per sq. ft.:$241.48
New listings near 3606 Gold Creek Lane
- New
 $419,900Active3 beds 2 baths1,402 sq. ft.
$419,900Active3 beds 2 baths1,402 sq. ft.4014 42nd Avenue, Sacramento, CA 95824
MLS# 225151017Listed by: HOMESMART ICARE REALTY - Open Sat, 9 to 11amNew
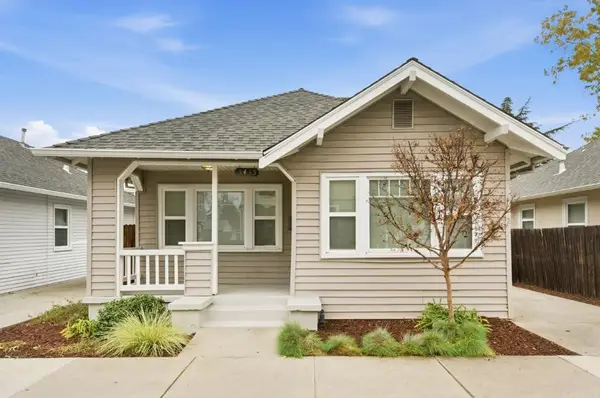 $459,000Active2 beds 1 baths1,000 sq. ft.
$459,000Active2 beds 1 baths1,000 sq. ft.3435 Trio Lane, Sacramento, CA 95817
MLS# 225139413Listed by: REALTY ONE GROUP ZOOM - Open Sat, 11am to 1pm
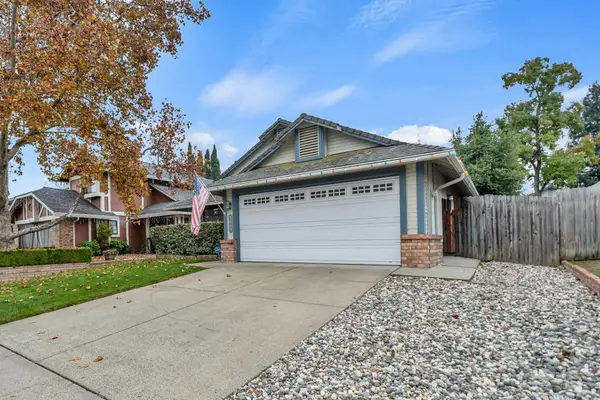 $430,000Pending2 beds 2 baths1,210 sq. ft.
$430,000Pending2 beds 2 baths1,210 sq. ft.8409 Sunblaze Way, Sacramento, CA 95823
MLS# 225150974Listed by: EXP REALTY OF CALIFORNIA, INC. - New
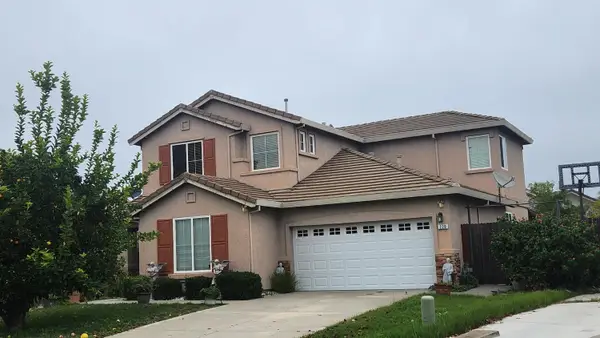 $599,000Active5 beds 3 baths2,285 sq. ft.
$599,000Active5 beds 3 baths2,285 sq. ft.220 Cicero Circle, Elk Grove, CA 95758
MLS# 225151423Listed by: PACIFIC STAR REAL ESTATE & LOANS - New
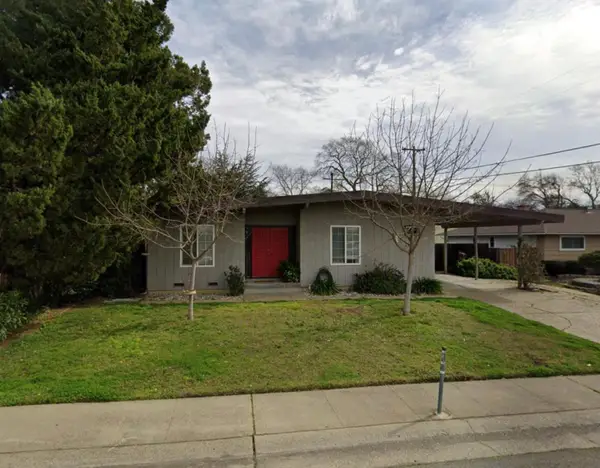 $599,000Active2 beds 2 baths1,332 sq. ft.
$599,000Active2 beds 2 baths1,332 sq. ft.6651 14th Street, Sacramento, CA 95831
MLS# 225151789Listed by: COLDWELL BANKER REALTY - New
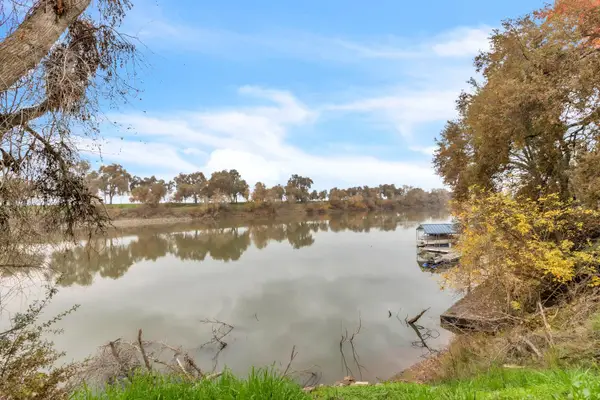 $199,999Active0.65 Acres
$199,999Active0.65 Acres10113 Garden Highway, Sacramento, CA 95837
MLS# 225152412Listed by: COLDWELL BANKER REALTY - New
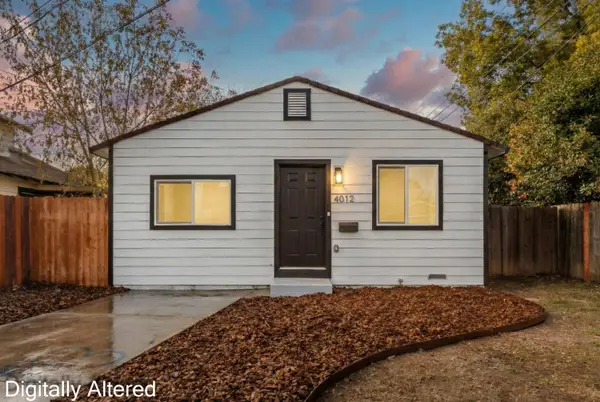 $384,000Active3 beds 2 baths912 sq. ft.
$384,000Active3 beds 2 baths912 sq. ft.4012 47th Street, Sacramento, CA 95820
MLS# 225152425Listed by: EXP REALTY OF CALIFORNIA INC. - New
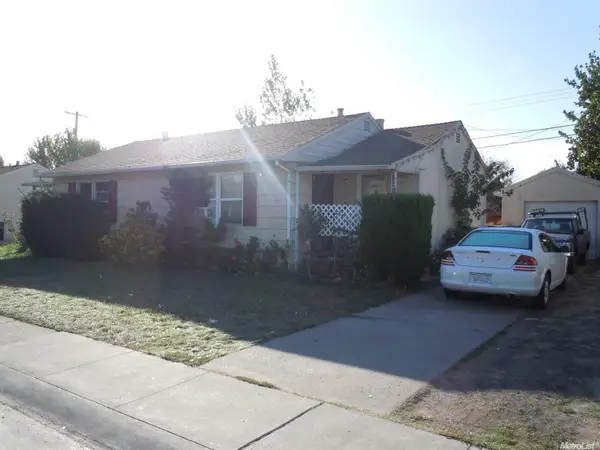 $360,000Active-- beds -- baths1,152 sq. ft.
$360,000Active-- beds -- baths1,152 sq. ft.5202 Thurman Way, Sacramento, CA 95824
MLS# 225152446Listed by: EXP REALTY OF CALIFORNIA, INC. - New
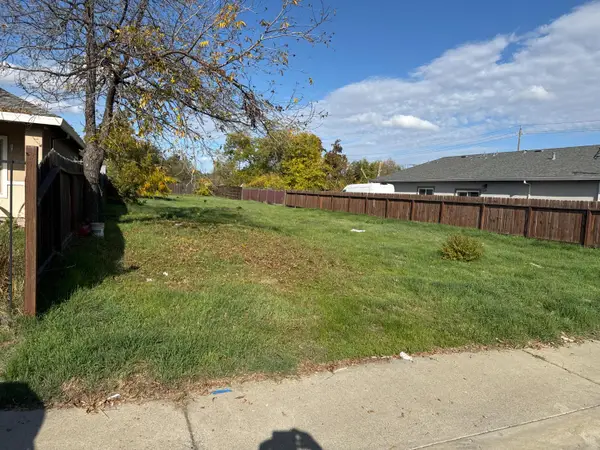 $125,000Active0.23 Acres
$125,000Active0.23 Acres1815 Iris Avenue, Sacramento, CA 95815
MLS# 225149995Listed by: EXP REALTY OF CALIFORNIA INC. - New
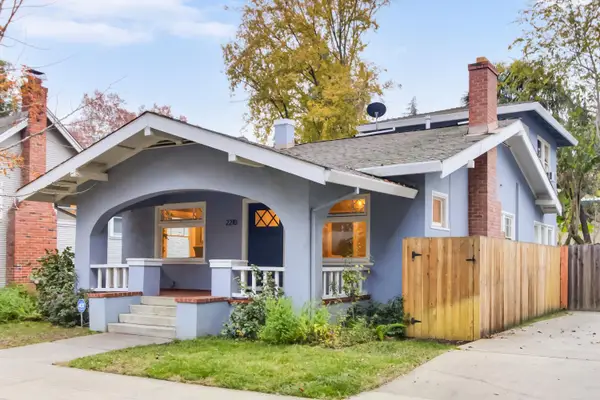 $699,000Active3 beds 2 baths1,469 sq. ft.
$699,000Active3 beds 2 baths1,469 sq. ft.2210 D Street, Sacramento, CA 95816
MLS# 225152214Listed by: GROUNDED R.E.
