3641 5th Avenue, Sacramento, CA 95817
Local realty services provided by:ERA Carlile Realty Group
3641 5th Avenue,Sacramento, CA 95817
$507,999
- 3 Beds
- 2 Baths
- 912 sq. ft.
- Single family
- Active
Listed by:roy bradley
Office:blacc real estate elite
MLS#:225087193
Source:MFMLS
Price summary
- Price:$507,999
- Price per sq. ft.:$557.02
About this home
✅TURN-KEY ✅ADU ✅ RV ACCESS ✅ PRIME ✅LOCATION ✅ SOLAR ⭐️⭐️SELLERS ARE VERY MOTIVATED ⭐️⭐️ THIS HOME HAS IT ALL, FULLY UPDATED IN AND OUT, MONEY SAVING SOLAR, FLEXABLE SHOVEL READY ADU OPTION. PERMITS,BLUEPRINTS AND TRUSSES TO TRANSFER TO NEW OWNERS.ADU SITE EVEN HAS ITS SEPARATE ADDRESS. RV ACCESS FOR ALL YOUR TOYS. MOVE IN READY AND WORRY FREE ENJOY A PROPERTY THAT OFFER STYLE FUNCTIONALITY IN UNBEATABLE LOCATION. OAK PARKS ENTERTAINMENT TRIANGLE DISTRCT. A RARE FIND THAT IS TRULY TURN AND READY TO IMPRESS.****SELLERS ARE MOTIVATED AND REVIEWING ALL OFFERS***
Contact an agent
Home facts
- Year built:1912
- Listing ID #:225087193
- Added:88 day(s) ago
- Updated:September 28, 2025 at 03:14 PM
Rooms and interior
- Bedrooms:3
- Total bathrooms:2
- Full bathrooms:1
- Living area:912 sq. ft.
Heating and cooling
- Cooling:Ceiling Fan(s), Central
- Heating:Central
Structure and exterior
- Roof:Shingle
- Year built:1912
- Building area:912 sq. ft.
- Lot area:0.11 Acres
Utilities
- Sewer:Public Sewer
Finances and disclosures
- Price:$507,999
- Price per sq. ft.:$557.02
New listings near 3641 5th Avenue
- New
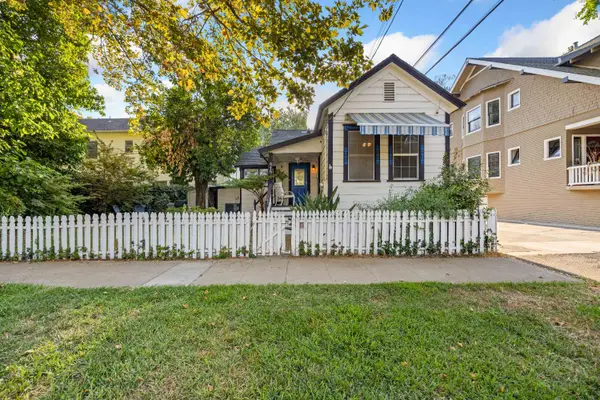 $499,000Active2 beds 1 baths607 sq. ft.
$499,000Active2 beds 1 baths607 sq. ft.815 22nd Street, Sacramento, CA 95816
MLS# 225125244Listed by: INTERO REAL ESTATE SERVICES - New
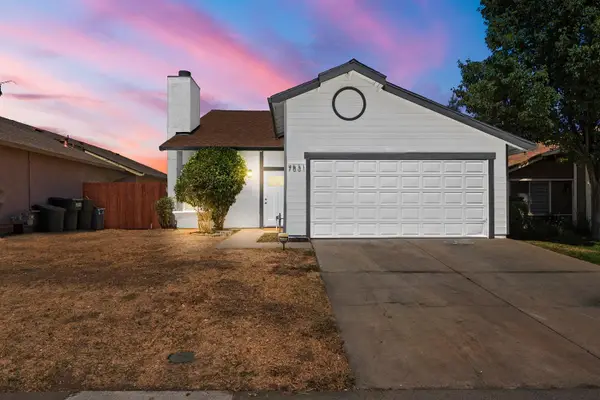 $479,000Active3 beds 2 baths1,333 sq. ft.
$479,000Active3 beds 2 baths1,333 sq. ft.7531 Event Way, Sacramento, CA 95842
MLS# 225126613Listed by: NEXTHOME PREMIER PROPERTIES - Open Sun, 12 to 4pmNew
 $719,000Active3 beds 3 baths2,016 sq. ft.
$719,000Active3 beds 3 baths2,016 sq. ft.7717 E Port Drive, Sacramento, CA 95831
MLS# 225126470Listed by: RE/MAX GOLD MIDTOWN - New
 $299,000Active3 beds 2 baths1,218 sq. ft.
$299,000Active3 beds 2 baths1,218 sq. ft.5919 Bamford Drive, Sacramento, CA 95823
MLS# 225126604Listed by: EXP REALTY OF CALIFORNIA INC. - Open Sat, 2 to 5pmNew
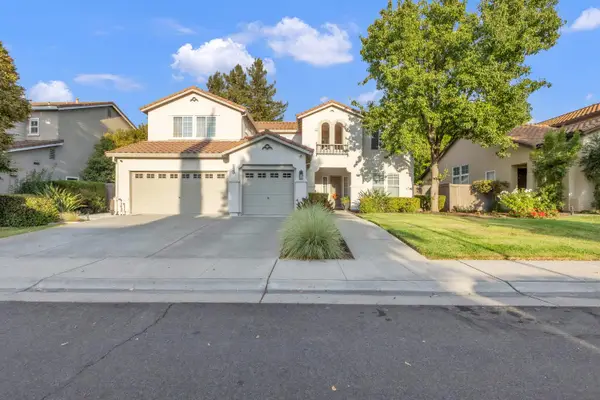 $799,900Active5 beds 3 baths3,417 sq. ft.
$799,900Active5 beds 3 baths3,417 sq. ft.2443 Minden Way, Sacramento, CA 95835
MLS# 225126532Listed by: JMJ REALTY GROUP - Open Sun, 12 to 3pmNew
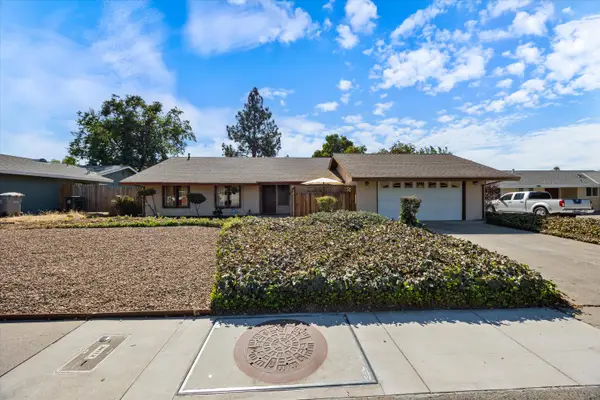 $449,000Active3 beds 2 baths1,687 sq. ft.
$449,000Active3 beds 2 baths1,687 sq. ft.7648 Center Parkway, Sacramento, CA 95823
MLS# 225124177Listed by: KELLER WILLIAMS REALTY EDH - New
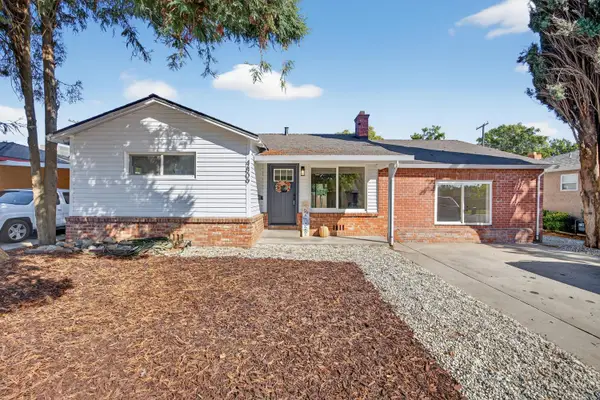 $424,950Active4 beds 2 baths1,588 sq. ft.
$424,950Active4 beds 2 baths1,588 sq. ft.4809 42nd Avenue, Sacramento, CA 95824
MLS# 225126517Listed by: VESTA LIVING INC - New
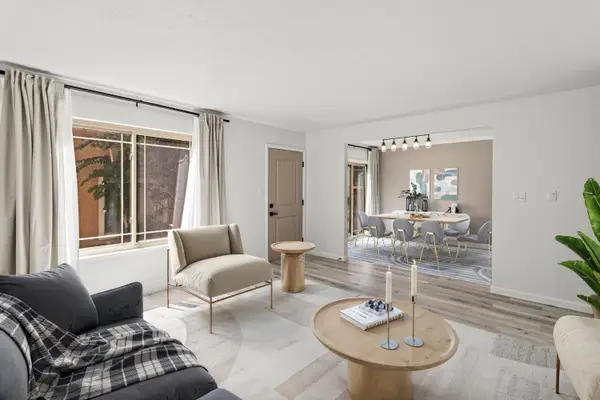 $299,000Active3 beds 2 baths1,105 sq. ft.
$299,000Active3 beds 2 baths1,105 sq. ft.5836 Peppermill Court #3, Sacramento, CA 95841
MLS# 225072183Listed by: WINDERMERE SIGNATURE PROPERTIES FAIR OAKS - New
 $127,500Active3 beds 2 baths1,222 sq. ft.
$127,500Active3 beds 2 baths1,222 sq. ft.214 Rodeo Drive, Sacramento, CA 95823
MLS# 225123681Listed by: REALTY OF AMERICA - New
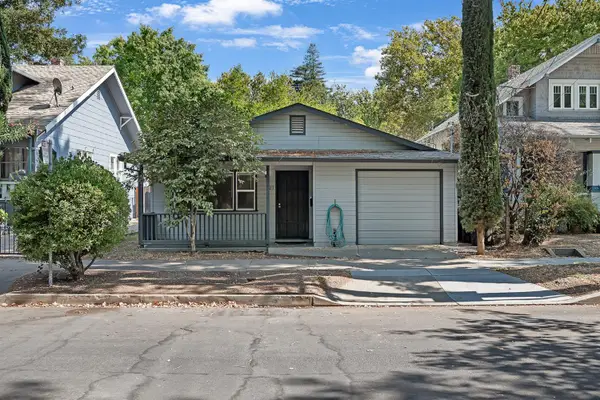 $573,000Active4 beds 2 baths1,240 sq. ft.
$573,000Active4 beds 2 baths1,240 sq. ft.327 22nd Street, Sacramento, CA 95816
MLS# 225123952Listed by: WINDERMERE SIGNATURE PROPERTIES EL DORADO HILLS/FOLSOM
