3818 Breuner Avenue, Sacramento, CA 95819
Local realty services provided by:ERA Carlile Realty Group
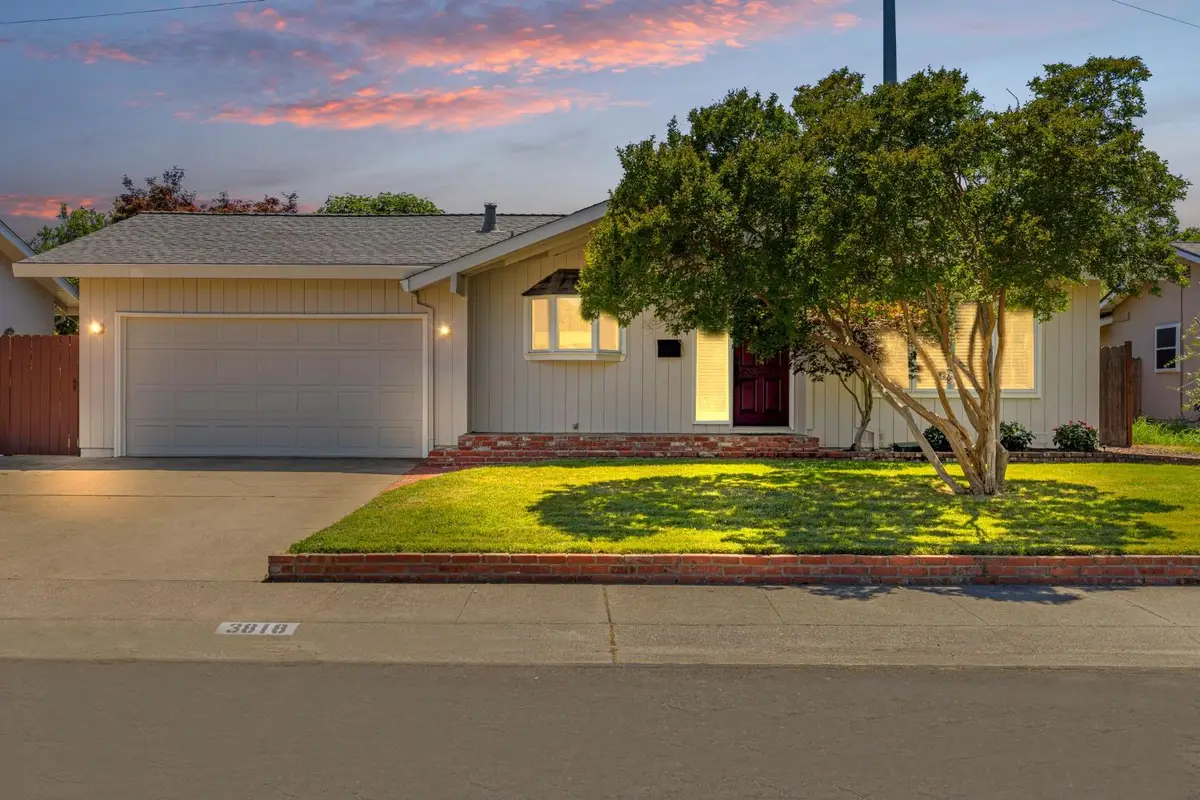
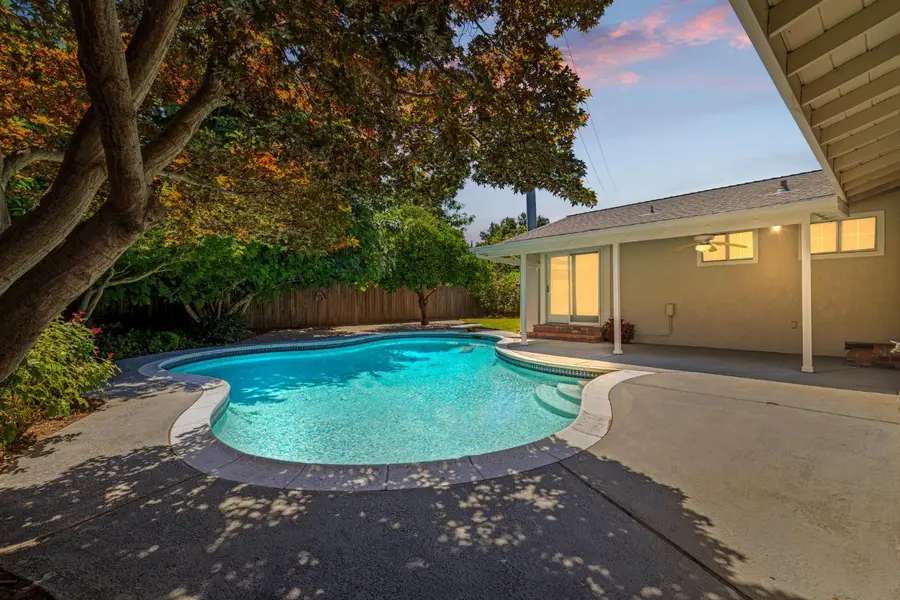
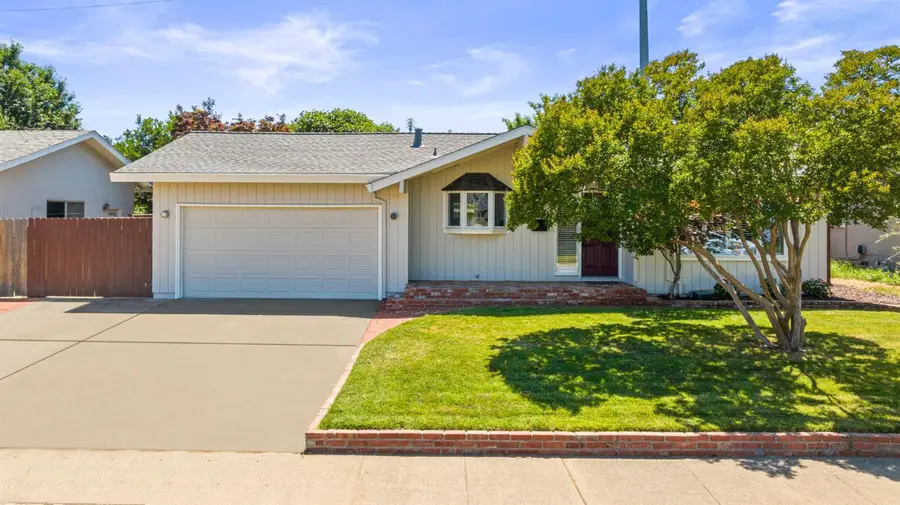
3818 Breuner Avenue,Sacramento, CA 95819
$699,999
- 3 Beds
- 2 Baths
- 1,309 sq. ft.
- Single family
- Pending
Listed by:carmen micsa
Office:dynamic real estate
MLS#:225090719
Source:MFMLS
Price summary
- Price:$699,999
- Price per sq. ft.:$534.76
About this home
Come see this gorgeous and well-priced 3-bedroom, 2-bath home with a sparkling in-ground pool in its large backyard, featuring a covered patio and fruit trees. Located in the highly sought-after and centrally located River Park East Sacramento, a secluded, safe, and giant cul-de-sac neighborhood with no traffic except residents who live here. Some of the features include hardwood floors throughout the house, fireplace, crown molding in the living and dining areas, a whole-house fan, newly installed cabinets and countertops in both bathrooms, new interior and exterior painting of the home in June 2025, a newer HVAC unit, an updated electrical panel, and a new roof. You will love your new neighborhood, tucked away from traffic yet close to Sac State University, downtown, restaurants, and top-rated schools. The neighborhood hosts special events, including holiday parades, local runs, and movie nights. The home offers great access to the American River Bike Trail and beautiful, serene nature areas. Hurry! This will sell quickly!
Contact an agent
Home facts
- Year built:1967
- Listing Id #:225090719
- Added:37 day(s) ago
- Updated:August 16, 2025 at 07:12 AM
Rooms and interior
- Bedrooms:3
- Total bathrooms:2
- Full bathrooms:2
- Living area:1,309 sq. ft.
Heating and cooling
- Cooling:Ceiling Fan(s), Central
- Heating:Central
Structure and exterior
- Roof:Composition Shingle
- Year built:1967
- Building area:1,309 sq. ft.
- Lot area:0.16 Acres
Utilities
- Sewer:In & Connected
Finances and disclosures
- Price:$699,999
- Price per sq. ft.:$534.76
New listings near 3818 Breuner Avenue
- New
 $535,000Active4 beds 2 baths1,525 sq. ft.
$535,000Active4 beds 2 baths1,525 sq. ft.6098 Meeks Way, Sacramento, CA 95835
MLS# 225108207Listed by: RIVER VALLEY REALTY - Open Sat, 12 to 4pmNew
 $699,900Active3 beds 3 baths2,350 sq. ft.
$699,900Active3 beds 3 baths2,350 sq. ft.10159 Mccarron Way, Sacramento, CA 95829
MLS# 225105154Listed by: PORTFOLIO REAL ESTATE - Open Sat, 1 to 3pmNew
 $900,000Active4 beds 3 baths1,901 sq. ft.
$900,000Active4 beds 3 baths1,901 sq. ft.5190 Sandburg Drive, Sacramento, CA 95819
MLS# 225106180Listed by: MOD REAL ESTATE - New
 $445,000Active3 beds 2 baths1,524 sq. ft.
$445,000Active3 beds 2 baths1,524 sq. ft.2400 Gwen Drive, Sacramento, CA 95825
MLS# 225107703Listed by: THE MALONE GROUP - New
 $465,000Active2 beds 3 baths1,450 sq. ft.
$465,000Active2 beds 3 baths1,450 sq. ft.487 Mcclatchy Way, Sacramento, CA 95818
MLS# 225108182Listed by: INTERO REAL ESTATE SERVICES - Open Sat, 12 to 3pmNew
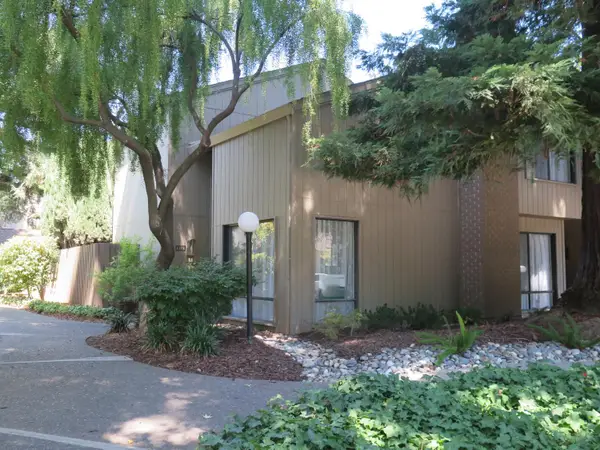 $490,000Active3 beds 3 baths1,640 sq. ft.
$490,000Active3 beds 3 baths1,640 sq. ft.1318 Vanderbilt Way, Sacramento, CA 95825
MLS# 225099518Listed by: KELLER WILLIAMS REALTY - New
 $245,000Active2 beds 2 baths1,105 sq. ft.
$245,000Active2 beds 2 baths1,105 sq. ft.2280 Hurley Way #51, Sacramento, CA 95825
MLS# 225106602Listed by: GUIDE REAL ESTATE - Open Sun, 12 to 3pmNew
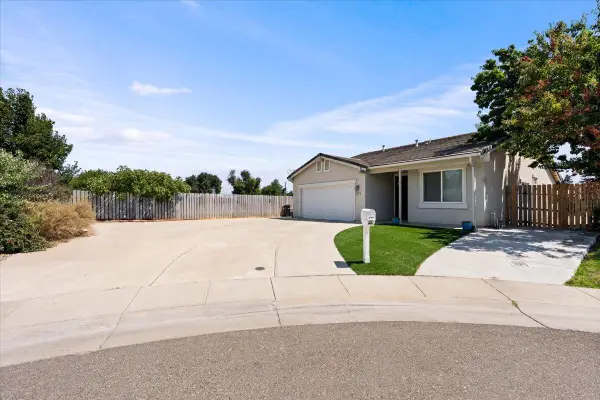 $539,900Active4 beds 2 baths1,507 sq. ft.
$539,900Active4 beds 2 baths1,507 sq. ft.8077 Goran Court, Sacramento, CA 95828
MLS# 225108165Listed by: AMEN REAL ESTATE - New
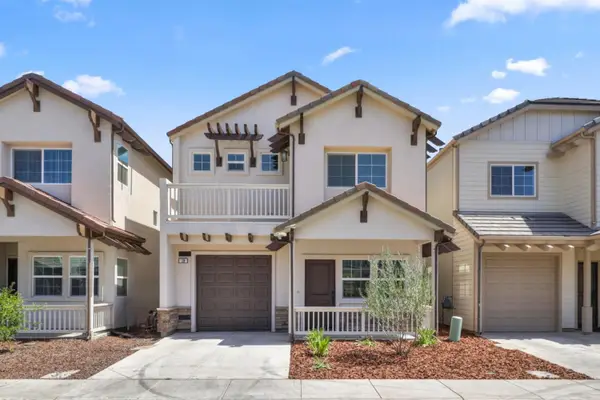 $497,000Active3 beds 3 baths1,741 sq. ft.
$497,000Active3 beds 3 baths1,741 sq. ft.18 Lake House Court, Sacramento, CA 95828
MLS# 225106813Listed by: RE/MAX GOLD ELK GROVE - New
 $565,000Active3 beds 2 baths1,505 sq. ft.
$565,000Active3 beds 2 baths1,505 sq. ft.4016 Ashgrove Way, Sacramento, CA 95826
MLS# 225107172Listed by: PMZ REAL ESTATE

