3917 Loreto, Sacramento, CA 95821
Local realty services provided by:ERA Carlile Realty Group
3917 Loreto,Sacramento, CA 95821
$550,000
- 4 Beds
- 2 Baths
- 2,021 sq. ft.
- Single family
- Active
Listed by:nancy beall
Office:re/max gold sierra oaks
MLS#:225082545
Source:MFMLS
Price summary
- Price:$550,000
- Price per sq. ft.:$272.14
About this home
"At only $280 per square foot and located in the well-established, family friendly Del Paso Manor neighborhood, this home offers an outstanding value and the nostalgic charm of days gone by. This home has the original hardwood floors throughout the front; with tile flooring in the rear addition, kept comfortable with the newer HVAC (2023). The remodeled kitchen (2022) has new paint, solid quartz countertops/backsplash, enhanced overhead lighting, double sink, motion sensor faucet with reverse osmosis filtration system, new soft close cabinets /drawers, and a coffee bar with additional storage. This kitchen is a must see packed with features perfect for the family who loves to cook together. With two bedrooms and a full bath in the front of the home, and two large bedrooms at the rear, privacy is a welcome priority. The ensuite bath has been updated (2025) with a groutless shower/tub enclosure and fresh paint. An additional family room at the rear opens out on to a large slate patio for outdoor entertaining, and a double fenced yard for the safety of children and pets. The large backyard has multiple shade trees including a large mature Oak.
Contact an agent
Home facts
- Year built:1960
- Listing ID #:225082545
- Added:155 day(s) ago
- Updated:September 28, 2025 at 03:14 PM
Rooms and interior
- Bedrooms:4
- Total bathrooms:2
- Full bathrooms:2
- Living area:2,021 sq. ft.
Heating and cooling
- Cooling:Ceiling Fan(s), Central
- Heating:Central, Fireplace(s)
Structure and exterior
- Roof:Composition Shingle
- Year built:1960
- Building area:2,021 sq. ft.
- Lot area:0.29 Acres
Finances and disclosures
- Price:$550,000
- Price per sq. ft.:$272.14
New listings near 3917 Loreto
- New
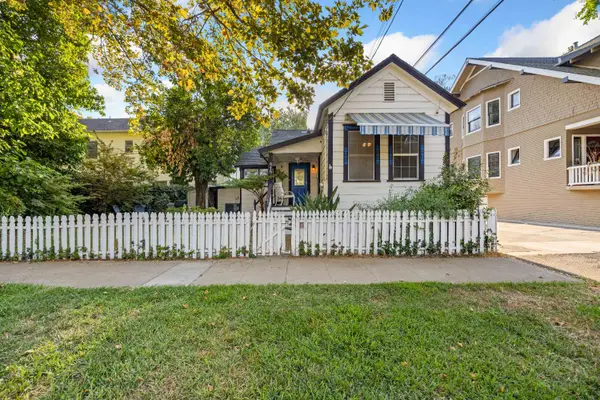 $499,000Active2 beds 1 baths607 sq. ft.
$499,000Active2 beds 1 baths607 sq. ft.815 22nd Street, Sacramento, CA 95816
MLS# 225125244Listed by: INTERO REAL ESTATE SERVICES - New
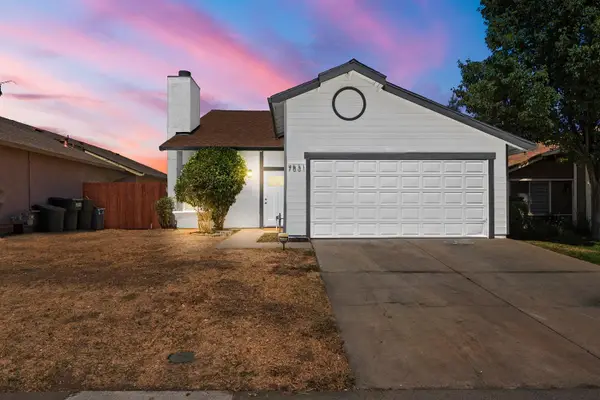 $479,000Active3 beds 2 baths1,333 sq. ft.
$479,000Active3 beds 2 baths1,333 sq. ft.7531 Event Way, Sacramento, CA 95842
MLS# 225126613Listed by: NEXTHOME PREMIER PROPERTIES - Open Sun, 12 to 4pmNew
 $719,000Active3 beds 3 baths2,016 sq. ft.
$719,000Active3 beds 3 baths2,016 sq. ft.7717 E Port Drive, Sacramento, CA 95831
MLS# 225126470Listed by: RE/MAX GOLD MIDTOWN - New
 $299,000Active3 beds 2 baths1,218 sq. ft.
$299,000Active3 beds 2 baths1,218 sq. ft.5919 Bamford Drive, Sacramento, CA 95823
MLS# 225126604Listed by: EXP REALTY OF CALIFORNIA INC. - Open Sat, 2 to 5pmNew
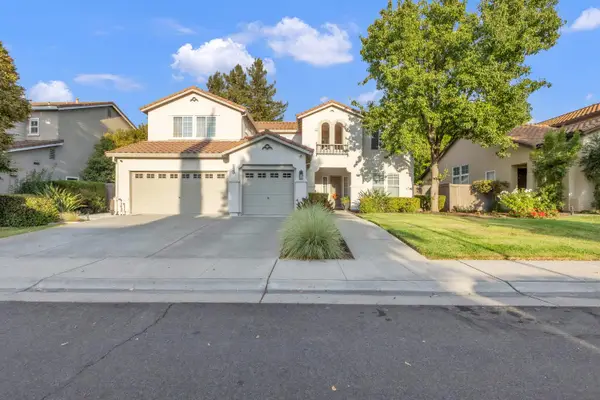 $799,900Active5 beds 3 baths3,417 sq. ft.
$799,900Active5 beds 3 baths3,417 sq. ft.2443 Minden Way, Sacramento, CA 95835
MLS# 225126532Listed by: JMJ REALTY GROUP - Open Sun, 12 to 3pmNew
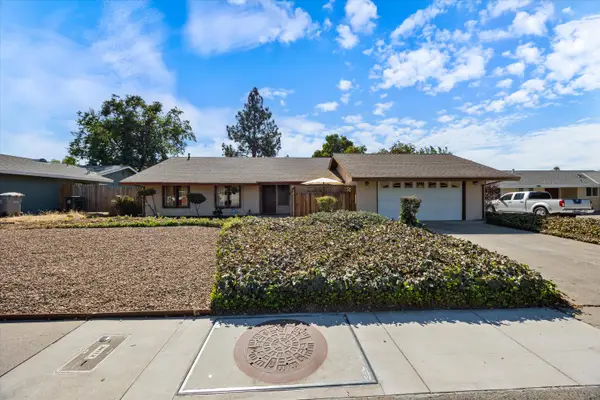 $449,000Active3 beds 2 baths1,687 sq. ft.
$449,000Active3 beds 2 baths1,687 sq. ft.7648 Center Parkway, Sacramento, CA 95823
MLS# 225124177Listed by: KELLER WILLIAMS REALTY EDH - New
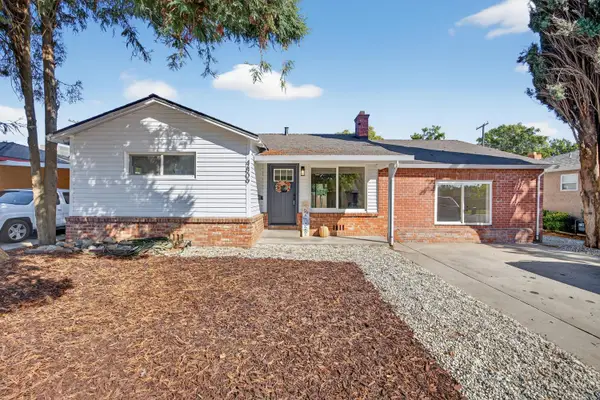 $424,950Active4 beds 2 baths1,588 sq. ft.
$424,950Active4 beds 2 baths1,588 sq. ft.4809 42nd Avenue, Sacramento, CA 95824
MLS# 225126517Listed by: VESTA LIVING INC - New
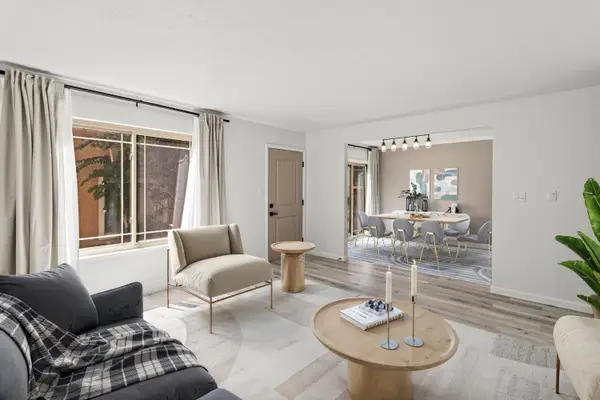 $299,000Active3 beds 2 baths1,105 sq. ft.
$299,000Active3 beds 2 baths1,105 sq. ft.5836 Peppermill Court #3, Sacramento, CA 95841
MLS# 225072183Listed by: WINDERMERE SIGNATURE PROPERTIES FAIR OAKS - New
 $127,500Active3 beds 2 baths1,222 sq. ft.
$127,500Active3 beds 2 baths1,222 sq. ft.214 Rodeo Drive, Sacramento, CA 95823
MLS# 225123681Listed by: REALTY OF AMERICA - New
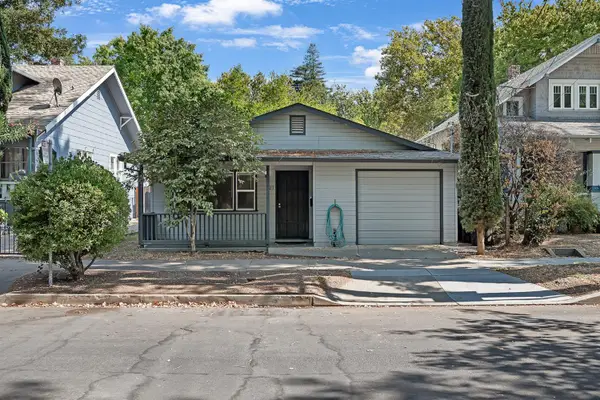 $573,000Active4 beds 2 baths1,240 sq. ft.
$573,000Active4 beds 2 baths1,240 sq. ft.327 22nd Street, Sacramento, CA 95816
MLS# 225123952Listed by: WINDERMERE SIGNATURE PROPERTIES EL DORADO HILLS/FOLSOM
