4041 26th Avenue, Sacramento, CA 95820
Local realty services provided by:ERA Carlile Realty Group
4041 26th Avenue,Sacramento, CA 95820
$535,000
- 3 Beds
- 2 Baths
- 1,628 sq. ft.
- Single family
- Pending
Listed by:sheila jefferson
Office:sterling royal real estate
MLS#:225031839
Source:MFMLS
Price summary
- Price:$535,000
- Price per sq. ft.:$328.62
About this home
Welcome to this sleek, stylish, immaculate, state of the art 3 bedroom, 2 bath over 1,628 sq ft property located in the very desirable Fruitridge Park neighborhood. Built in 2021 this home is virtually brand new! Close to excellent, top rated schools, shopping, and just minutes away from HWY 99. Indulge yourself in contemporary comfort!! This stunning new home offers spacious, open-concept living areas, perfect for entertaining and relaxation. Lovely modern features include but are not limited to: beautiful quartz counter tops, sleek Samsung Black Stainless Steel appliances & Custom cabinets with glass on top & Pot filler, Contemporary electric fireplace in living room. Spacious laundry with storage. Pre-wire Technology hub with high-speed CAT 6E ports in each bedroom for internet connectivity & RG6 cable with CAT 6E port outlets for media in all bedrooms and living room. This home offers a Large spacious backyard with a custom built pergola and enough space to add on, or build an ADU. Fully insulated oversized 2 car garage with epoxy floors. This is an absolute MUST see! HURRY, this is an absolute gem! 100% move in ready. 4.375% assumable FHA loan.
Contact an agent
Home facts
- Year built:2021
- Listing ID #:225031839
- Added:196 day(s) ago
- Updated:September 28, 2025 at 07:17 AM
Rooms and interior
- Bedrooms:3
- Total bathrooms:2
- Full bathrooms:2
- Living area:1,628 sq. ft.
Heating and cooling
- Cooling:Ceiling Fan(s), Central
- Heating:Central
Structure and exterior
- Year built:2021
- Building area:1,628 sq. ft.
- Lot area:0.23 Acres
Utilities
- Sewer:Public Sewer
Finances and disclosures
- Price:$535,000
- Price per sq. ft.:$328.62
New listings near 4041 26th Avenue
- New
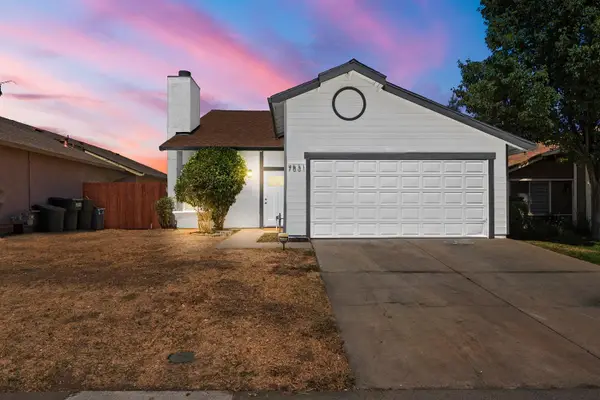 $479,000Active3 beds 2 baths1,333 sq. ft.
$479,000Active3 beds 2 baths1,333 sq. ft.7531 Event Way, Sacramento, CA 95842
MLS# 225126613Listed by: NEXTHOME PREMIER PROPERTIES - Open Sun, 12 to 4pmNew
 $719,000Active3 beds 3 baths2,016 sq. ft.
$719,000Active3 beds 3 baths2,016 sq. ft.7717 E Port Drive, Sacramento, CA 95831
MLS# 225126470Listed by: RE/MAX GOLD MIDTOWN - New
 $299,000Active3 beds 2 baths1,218 sq. ft.
$299,000Active3 beds 2 baths1,218 sq. ft.5919 Bamford Drive, Sacramento, CA 95823
MLS# 225126604Listed by: EXP REALTY OF CALIFORNIA INC. - Open Sat, 2 to 5pmNew
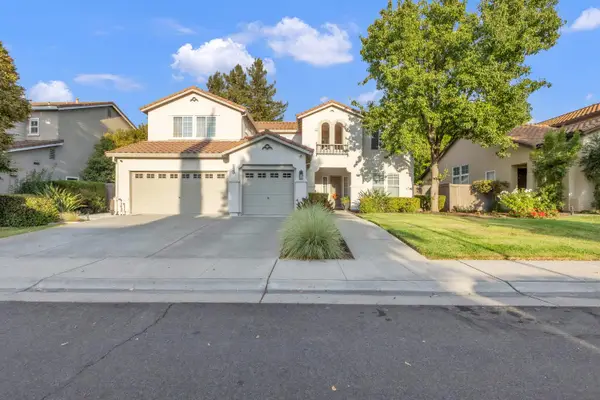 $799,900Active5 beds 3 baths3,417 sq. ft.
$799,900Active5 beds 3 baths3,417 sq. ft.2443 Minden Way, Sacramento, CA 95835
MLS# 225126532Listed by: JMJ REALTY GROUP - Open Sun, 12 to 3pmNew
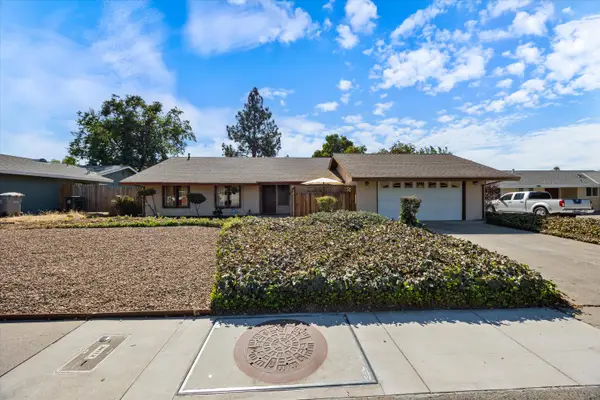 $449,000Active3 beds 2 baths1,687 sq. ft.
$449,000Active3 beds 2 baths1,687 sq. ft.7648 Center Parkway, Sacramento, CA 95823
MLS# 225124177Listed by: KELLER WILLIAMS REALTY EDH - New
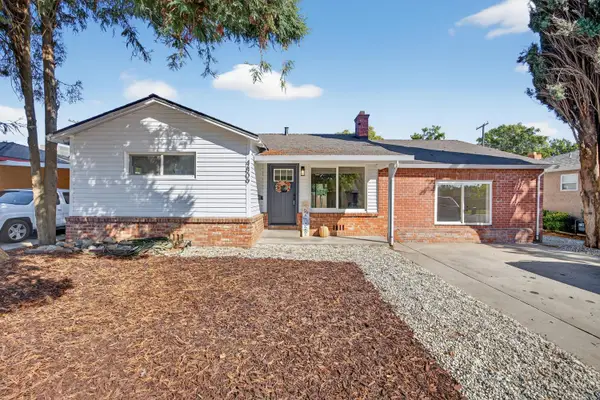 $424,950Active4 beds 2 baths1,588 sq. ft.
$424,950Active4 beds 2 baths1,588 sq. ft.4809 42nd Avenue, Sacramento, CA 95824
MLS# 225126517Listed by: VESTA LIVING INC - New
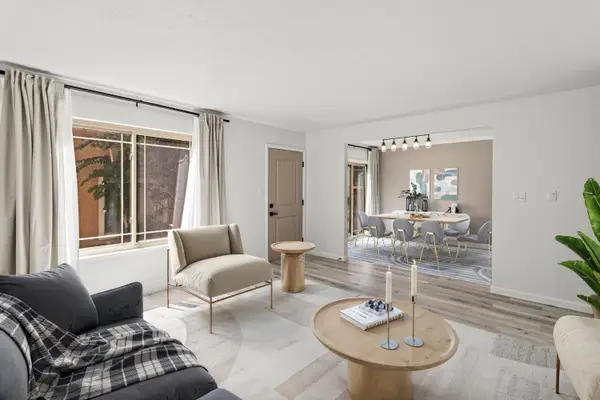 $299,000Active3 beds 2 baths1,105 sq. ft.
$299,000Active3 beds 2 baths1,105 sq. ft.5836 Peppermill Court #3, Sacramento, CA 95841
MLS# 225072183Listed by: WINDERMERE SIGNATURE PROPERTIES FAIR OAKS - New
 $127,500Active3 beds 2 baths1,222 sq. ft.
$127,500Active3 beds 2 baths1,222 sq. ft.214 Rodeo Drive, Sacramento, CA 95823
MLS# 225123681Listed by: REALTY OF AMERICA - New
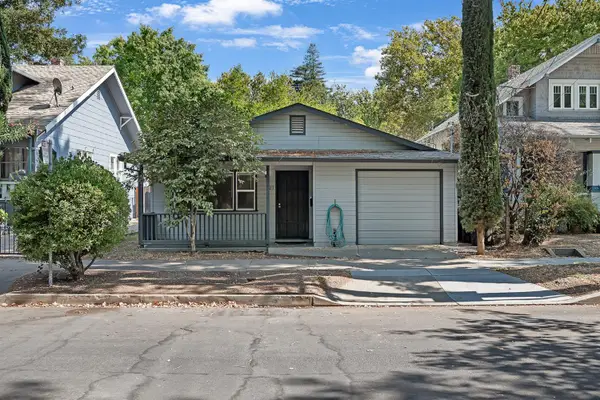 $573,000Active4 beds 2 baths1,240 sq. ft.
$573,000Active4 beds 2 baths1,240 sq. ft.327 22nd Street, Sacramento, CA 95816
MLS# 225123952Listed by: WINDERMERE SIGNATURE PROPERTIES EL DORADO HILLS/FOLSOM - New
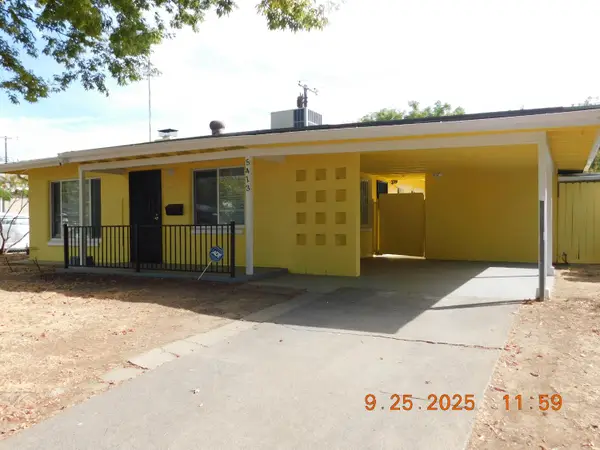 $405,000Active3 beds 1 baths1,039 sq. ft.
$405,000Active3 beds 1 baths1,039 sq. ft.5413 61st Street, Sacramento, CA 95820
MLS# 225125075Listed by: GOINS REALTY INC.
