4101 Sally Ride Way, Sacramento, CA 95834
Local realty services provided by:ERA Carlile Realty Group


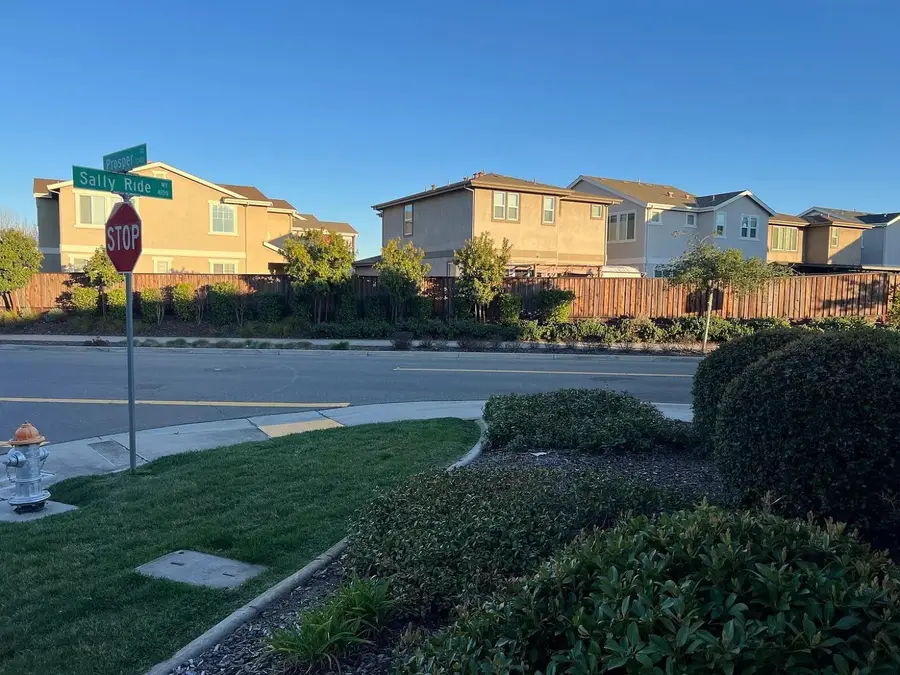
4101 Sally Ride Way,Sacramento, CA 95834
$524,000
- 3 Beds
- 3 Baths
- 1,444 sq. ft.
- Single family
- Active
Listed by:neeva benipal
Office:berkshire hathaway home services elite real estate
MLS#:225052439
Source:MFMLS
Price summary
- Price:$524,000
- Price per sq. ft.:$362.88
- Monthly HOA dues:$72
About this home
Move-in ready corner-lot gem in North Natomas! This beautifully 3 bed, 2.5 bath home features fresh interior/exterior paint, new high-quality flooring and plush carpet, and a spacious layout with all bedrooms and laundry upstairs. Enjoy a private backyard with upgraded landscaping, sprinklers, and reinforced fencing. Located in the sought-after Natomas Field community, you're just minutes from Costco, Target, Walmart, dining, and top-rated Star Academy Charter School. Multiple parks are within walking distance, and you're only 7 minutes to the airport and 12 minutes to downtown with easy access to I-5 and I-80. Additional upgrades include new concrete pad, and beautifully maintained finishes. This property is located in a rapidly growing area with future development on the horizon, including a proposed innovation park and medical school approved by Sacramento City Council, this is a home with value today and potential for tomorrow. Don't miss your chance to own this beautifully maintained, ideally located home in one of Sacramento's most exciting neighborhoods.
Contact an agent
Home facts
- Year built:2008
- Listing Id #:225052439
- Added:112 day(s) ago
- Updated:August 16, 2025 at 02:44 PM
Rooms and interior
- Bedrooms:3
- Total bathrooms:3
- Full bathrooms:2
- Living area:1,444 sq. ft.
Heating and cooling
- Cooling:Central
- Heating:Central
Structure and exterior
- Roof:Tile
- Year built:2008
- Building area:1,444 sq. ft.
- Lot area:0.09 Acres
Utilities
- Sewer:In & Connected
Finances and disclosures
- Price:$524,000
- Price per sq. ft.:$362.88
New listings near 4101 Sally Ride Way
- New
 $1,040,000Active-- beds -- baths3,655 sq. ft.
$1,040,000Active-- beds -- baths3,655 sq. ft.2609 D Street, Sacramento, CA 95816
MLS# 225096612Listed by: JULIE K. LEWIS, BROKER - New
 $499,990Active3 beds 2 baths1,196 sq. ft.
$499,990Active3 beds 2 baths1,196 sq. ft.6517 Starburst Way, Sacramento, CA 95823
MLS# 225108665Listed by: THE ADVANTAGE GROUP - New
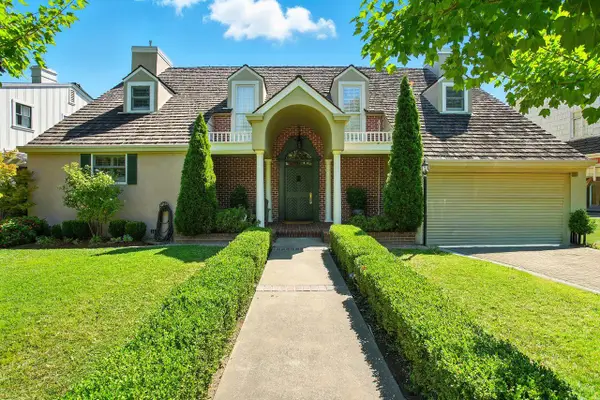 $1,990,000Active4 beds 3 baths3,180 sq. ft.
$1,990,000Active4 beds 3 baths3,180 sq. ft.3621 17th Street, Sacramento, CA 95818
MLS# 225097123Listed by: COLDWELL BANKER REALTY - New
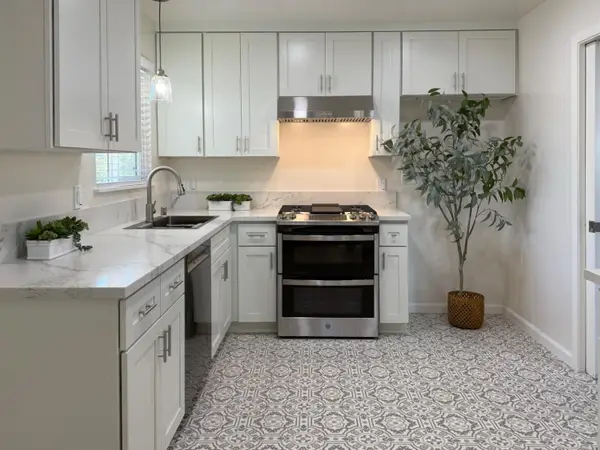 $435,000Active3 beds 1 baths1,033 sq. ft.
$435,000Active3 beds 1 baths1,033 sq. ft.5260 Emerson Road, Sacramento, CA 95820
MLS# 225106221Listed by: JAMIE LANG - New
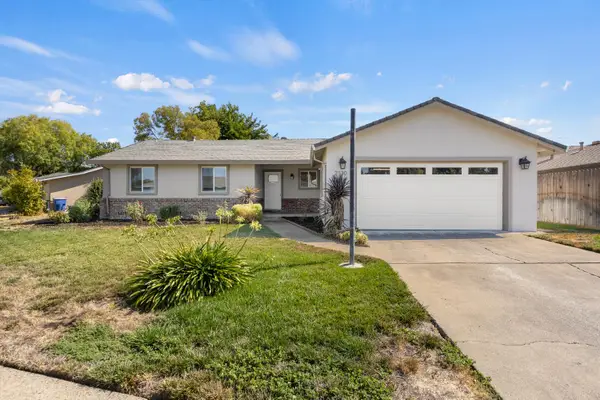 $485,000Active4 beds 2 baths1,503 sq. ft.
$485,000Active4 beds 2 baths1,503 sq. ft.2130 Aaron Way, Sacramento, CA 95822
MLS# 225108683Listed by: TURN-KEY LENDING & REALTY - New
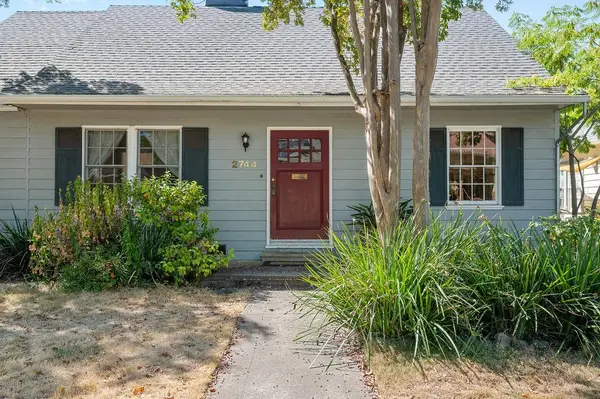 $560,000Active3 beds 1 baths1,418 sq. ft.
$560,000Active3 beds 1 baths1,418 sq. ft.2744 Donner Way, Sacramento, CA 95818
MLS# 225108555Listed by: GUIDE REAL ESTATE - New
 $525,000Active3 beds 2 baths1,487 sq. ft.
$525,000Active3 beds 2 baths1,487 sq. ft.8777 Inisheer Way, Sacramento, CA 95828
MLS# 225107843Listed by: COMPASS - New
 $335,000Active4 beds 2 baths1,276 sq. ft.
$335,000Active4 beds 2 baths1,276 sq. ft.716 Northfield Drive #B, Sacramento, CA 95833
MLS# 225108704Listed by: BERKSHIRE HATHAWAY HOME SERVICES ELITE REAL ESTATE - New
 $495,000Active-- beds -- baths1,959 sq. ft.
$495,000Active-- beds -- baths1,959 sq. ft.5601 Orange Avenue, Sacramento, CA 95823
MLS# 225102347Listed by: COLDWELL BANKER REALTY - New
 $460,000Active2 beds 1 baths750 sq. ft.
$460,000Active2 beds 1 baths750 sq. ft.3817 SE 21st Avenue, Sacramento, CA 95820
MLS# 225108510Listed by: CAMPBELL REAL ESTATE INC

