4112 57th Street, Sacramento, CA 95820
Local realty services provided by:ERA Carlile Realty Group
4112 57th Street,Sacramento, CA 95820
$499,999
- 2 Beds
- 1 Baths
- 925 sq. ft.
- Single family
- Pending
Listed by:bonnie smith
Office:homesmart icare realty
MLS#:225107397
Source:MFMLS
Price summary
- Price:$499,999
- Price per sq. ft.:$540.54
About this home
Discover this single story Gem perfectly situated between the sought-after neighborhoods of Colonial Heights and Tahoe Park. Step onto the charming front porch as you enter the cozy living room which features a warm fireplace, perfect for relaxing evenings. A recently painted exterior, updated main electrical panel, owned solar, and a partially converted garage are a few of the many updates! The backyard is a true oasis-enjoy the serenity of a covered patio and beautiful redwood deck, ideal for entertaining or quiet mornings. There's plenty of room for a garden, making it perfect for green thumbs and outdoor enthusiasts alike. The flexible garage space adds even more versatility, complete with a brand-new electrical sub panel, epoxied floors, drywall and insulation ready for a workshop, studio, or a potential ADU. An extra-long driveway provides ample parking for guests or recreational vehicles. With its retro charm and thoughtful updates, this home offers the best of both worlds in a fantastic location. Close to Fwy, Hospitals, Sac City-Sac State College and Downtown! Welcome home to 4112 57th Street!
Contact an agent
Home facts
- Year built:1938
- Listing ID #:225107397
- Added:46 day(s) ago
- Updated:October 01, 2025 at 07:18 AM
Rooms and interior
- Bedrooms:2
- Total bathrooms:1
- Full bathrooms:1
- Living area:925 sq. ft.
Heating and cooling
- Cooling:Ceiling Fan(s), Window Unit(s)
- Heating:Central, Fireplace(s)
Structure and exterior
- Roof:Composition Shingle
- Year built:1938
- Building area:925 sq. ft.
- Lot area:0.1 Acres
Utilities
- Sewer:Public Sewer
Finances and disclosures
- Price:$499,999
- Price per sq. ft.:$540.54
New listings near 4112 57th Street
- New
 $2,000,000Active4 beds 4 baths2,969 sq. ft.
$2,000,000Active4 beds 4 baths2,969 sq. ft.660 Old Burns Way, Sacramento, CA 95819
MLS# 225127135Listed by: COLDWELL BANKER REALTY - New
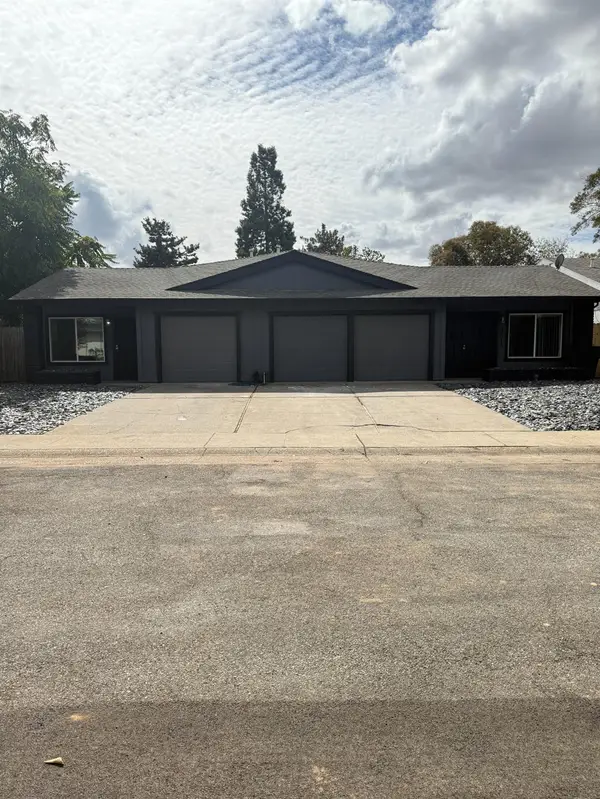 $689,900Active-- beds -- baths2,350 sq. ft.
$689,900Active-- beds -- baths2,350 sq. ft.9618 Arlisson, Sacramento, CA 95827
MLS# 225127477Listed by: LIFESTYLE REALTY - New
 $400,000Active3 beds 3 baths1,425 sq. ft.
$400,000Active3 beds 3 baths1,425 sq. ft.56 Ishi Cir, Sacramento, CA 95833
MLS# 41113243Listed by: COLDWELL BANKER REALTY - Open Sat, 12 to 2pmNew
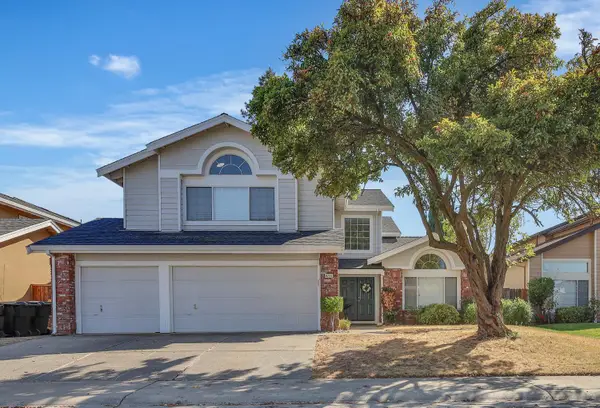 $599,000Active5 beds 3 baths2,737 sq. ft.
$599,000Active5 beds 3 baths2,737 sq. ft.8772 Crusheen Way, Sacramento, CA 95828
MLS# 225123588Listed by: EXP REALTY OF CALIFORNIA INC. - New
 $442,500Active3 beds 2 baths1,124 sq. ft.
$442,500Active3 beds 2 baths1,124 sq. ft.7104 Heather Tree Drive, Sacramento, CA 95842
MLS# 225127384Listed by: REAL ESTATE RESOURCE - New
 $600,000Active3 beds 2 baths1,512 sq. ft.
$600,000Active3 beds 2 baths1,512 sq. ft.4525 Juno Way, Sacramento, CA 95864
MLS# 225124004Listed by: CENTURY 21 SELECT REAL ESTATE - Open Sat, 11am to 1pmNew
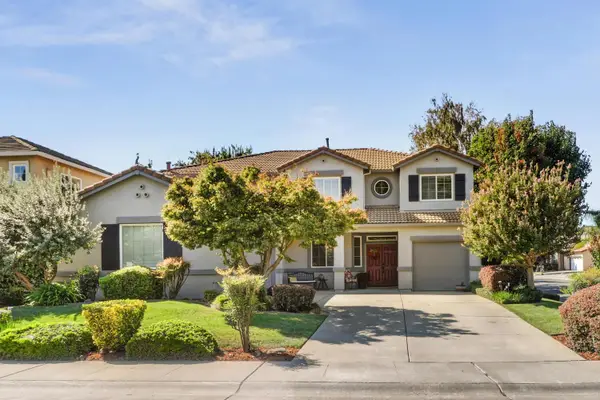 $749,000Active5 beds 3 baths2,901 sq. ft.
$749,000Active5 beds 3 baths2,901 sq. ft.2327 Marina Glen Way, Sacramento, CA 95833
MLS# 225126327Listed by: WINDERMERE SIGNATURE PROPERTIES DAVIS - New
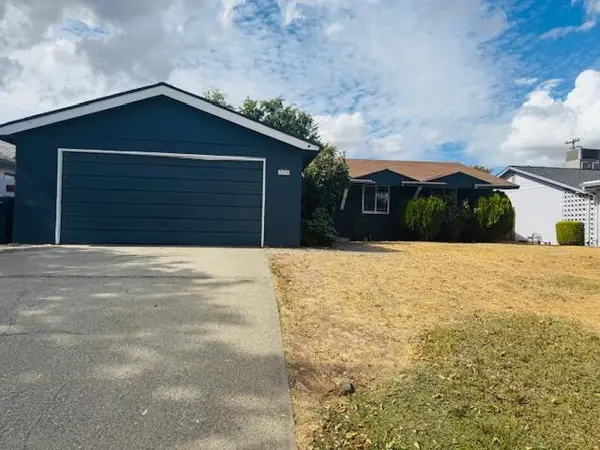 $400,000Active4 beds 2 baths1,329 sq. ft.
$400,000Active4 beds 2 baths1,329 sq. ft.7638 22nd Street, Sacramento, CA 95832
MLS# 225127336Listed by: BERKSHIRE HATHAWAY HOME SERVICES ELITE REAL ESTATE - Open Sat, 11am to 3pmNew
 $639,000Active3 beds 2 baths1,825 sq. ft.
$639,000Active3 beds 2 baths1,825 sq. ft.7036 13th St, Sacramento, CA 95831
MLS# 41113125Listed by: COMPASS - Open Sat, 2 to 5pmNew
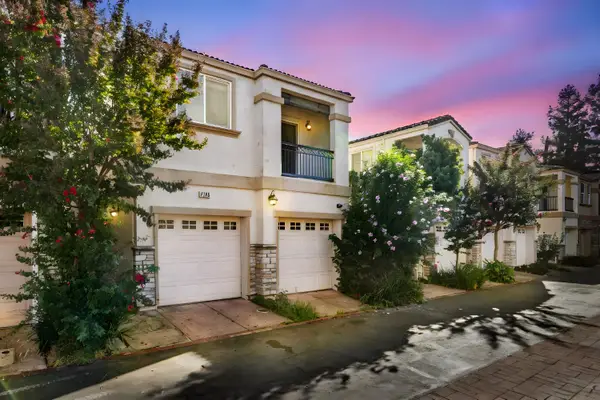 $594,000Active4 beds 3 baths2,055 sq. ft.
$594,000Active4 beds 3 baths2,055 sq. ft.2736 Via Villaggio, Sacramento, CA 95864
MLS# 225118578Listed by: EXP REALTY OF CALIFORNIA INC.
