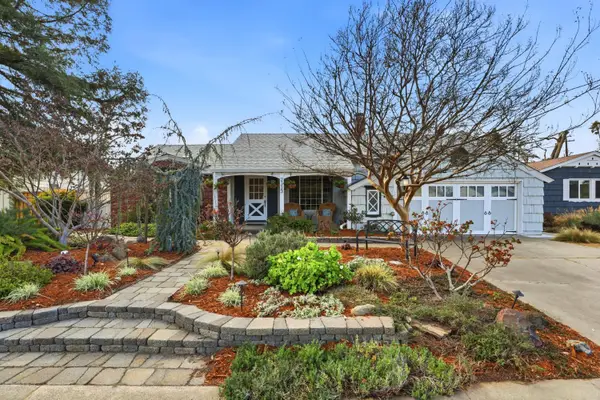4201 Garden Highway, Sacramento, CA 95834
Local realty services provided by:ERA Carlile Realty Group
Listed by: debra evans, erin kennedy
Office: nick sadek sotheby's international realty
MLS#:225025671
Source:MFMLS
Price summary
- Price:$2,995,000
- Price per sq. ft.:$999.33
About this home
PRICE IMPROVEMENT. River Front Estate. A rare opportunity to own a premier estate on the scenic Sacramento River. This nearly 4-acre retreat offers unparalleled beauty, with majestic Heritage Oak trees, fruit trees, manicured grounds, and breathtaking panoramic river views. The custom Craftsman-style inspired home embraces its waterfront setting with sunlit, open-concept interiors and sweeping river views from nearly every room. Triple pane windows, French doors, two luxurious ensuite bedrooms provide spa-inspired baths and private sitting areas, while recent upgrades including a new roof and refurbished Ipe wood decks enhance its timeless appeal. Completing this exceptional property is a detached Updated in 2024, 1BR/1BR GUEST HOUSE (Approx. 600 sqft.), two gated entrances, and ample on-site parking. Whether savoring golden California sunsets or embarking on riverfront adventures, this extraordinary estate offers a lifestyle of luxury and tranquility. Designed for both grand entertaining and serene relaxation, the estate features a stunning swimming pool and spa, expansive flagstone patios, a charming pool house, and a wraparound deck that seamlessly blends indoor and outdoor living. Featured in The Sacramento Bee; 9/17/25.
Contact an agent
Home facts
- Year built:1983
- Listing ID #:225025671
- Added:335 day(s) ago
- Updated:February 10, 2026 at 04:13 AM
Rooms and interior
- Bedrooms:3
- Total bathrooms:4
- Full bathrooms:4
- Living area:2,997 sq. ft.
Heating and cooling
- Cooling:Ceiling Fan(s), Central, Multi Zone, Multi-Units, Whole House Fan
- Heating:Central, Fireplace(s), Multi-Zone
Structure and exterior
- Roof:Composition Shingle
- Year built:1983
- Building area:2,997 sq. ft.
- Lot area:3.88 Acres
Utilities
- Sewer:Septic Connected, Septic Pump, Septic System
Finances and disclosures
- Price:$2,995,000
- Price per sq. ft.:$999.33
New listings near 4201 Garden Highway
- Open Sat, 2 to 4pmNew
 $440,000Active3 beds 3 baths1,355 sq. ft.
$440,000Active3 beds 3 baths1,355 sq. ft.278 Hartnell Place, Sacramento, CA 95825
MLS# 226001389Listed by: COLDWELL BANKER REALTY - Open Sat, 11am to 2pmNew
 $545,000Active3 beds 3 baths1,870 sq. ft.
$545,000Active3 beds 3 baths1,870 sq. ft.5225 Sun Chaser Way, Sacramento, CA 95835
MLS# 226008665Listed by: KW SAC METRO - New
 $730,000Active3 beds 3 baths1,913 sq. ft.
$730,000Active3 beds 3 baths1,913 sq. ft.2367 Omaha Beach Avenue, Sacramento, CA 95818
MLS# 226010619Listed by: COLDWELL BANKER REALTY - Open Sat, 2 to 4pmNew
 $749,900Active5 beds 3 baths2,567 sq. ft.
$749,900Active5 beds 3 baths2,567 sq. ft.9558 Alder Creek Drive, Sacramento, CA 95829
MLS# 226010888Listed by: NEWPOINT REALTY - New
 $449,000Active2 beds 2 baths1,088 sq. ft.
$449,000Active2 beds 2 baths1,088 sq. ft.2408 Roslyn Way, Sacramento, CA 95864
MLS# 226011611Listed by: RE/MAX GOLD SIERRA OAKS - Open Sat, 11am to 2pmNew
 $580,000Active3 beds 2 baths1,811 sq. ft.
$580,000Active3 beds 2 baths1,811 sq. ft.340 Greg Thatch Circle, Sacramento, CA 95835
MLS# 226012534Listed by: GUIDE REAL ESTATE - New
 $595,000Active-- beds -- baths2,022 sq. ft.
$595,000Active-- beds -- baths2,022 sq. ft.8001 Freeport Boulevard, Sacramento, CA 95832
MLS# 226014424Listed by: WINDERMERE SIGNATURE PROPERTIES ROSEVILLE/GRANITE BAY - New
 $299,000Active2 beds 1 baths858 sq. ft.
$299,000Active2 beds 1 baths858 sq. ft.Address Withheld By Seller, Sacramento, CA 95820
MLS# 226014627Listed by: DYLAN TRAN BROKER - New
 $459,000Active3 beds 2 baths1,314 sq. ft.
$459,000Active3 beds 2 baths1,314 sq. ft.9763 Dartwell Way, Sacramento, CA 95829
MLS# 226015068Listed by: CHAPMAN REAL ESTATE GROUP - Open Sat, 1 to 4pmNew
 $695,000Active4 beds 3 baths2,128 sq. ft.
$695,000Active4 beds 3 baths2,128 sq. ft.2113 Venus Drive, Sacramento, CA 95864
MLS# 226015209Listed by: COLDWELL BANKER REALTY

