4221 East Lane, Sacramento, CA 95864
Local realty services provided by:ERA Carlile Realty Group
Listed by:stephanie baker
Office:dunnigan, realtors
MLS#:225118226
Source:MFMLS
Price summary
- Price:$899,900
- Price per sq. ft.:$425.08
About this home
Within prestigious Arden Oaks neighborhood is this lovingly remodeled ranch-style residence on a private .34-acre lot backing to Windemere Park. A 2022 remodel transformed the home with luminous, open kitchen featuring custom cabinets with premier organizational elements, luxury finishes including two sinks, custom cabinets, suede quartz countertops, induction range, warming drawer & a dining room with buffet. Remodeled bathrooms have fresh tile & glass surrounds. Additional improvements include engineered hardwood flooring, Milgard windows thruout, fresh paint & interior doors,2025 siding & 2023 roof. 2 car garage with Tesla charger. Oversized family room with brick fireplace. Laundry room & half bath. Yard features raised beds, workshop & shed in the pool-sized yard. Arden Oaks is a sanctuary of oversized lots along low-traffic streets, with convenient access to top-tier SJUSD schools, premier shopping, dining, and both public and exclusive recreational clubs offering golf, tennis, & swim facilities.
Contact an agent
Home facts
- Year built:1953
- Listing ID #:225118226
- Added:17 day(s) ago
- Updated:September 28, 2025 at 07:17 AM
Rooms and interior
- Bedrooms:4
- Total bathrooms:3
- Full bathrooms:2
- Living area:2,117 sq. ft.
Heating and cooling
- Cooling:Ceiling Fan(s), Central
- Heating:Central, Fireplace(s)
Structure and exterior
- Roof:Composition Shingle, Shingle
- Year built:1953
- Building area:2,117 sq. ft.
- Lot area:0.34 Acres
Utilities
- Sewer:Public Sewer
Finances and disclosures
- Price:$899,900
- Price per sq. ft.:$425.08
New listings near 4221 East Lane
- New
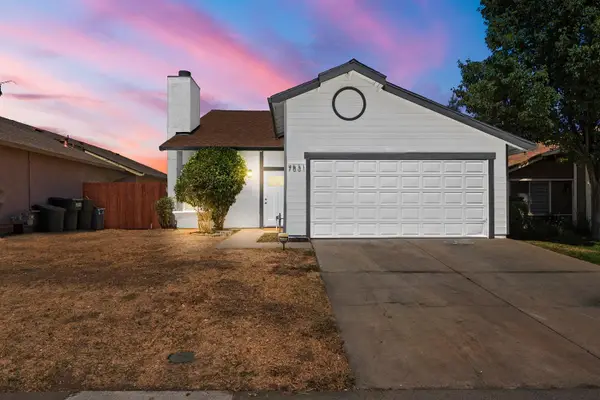 $479,000Active3 beds 2 baths1,333 sq. ft.
$479,000Active3 beds 2 baths1,333 sq. ft.7531 Event Way, Sacramento, CA 95842
MLS# 225126613Listed by: NEXTHOME PREMIER PROPERTIES - Open Sun, 12 to 4pmNew
 $719,000Active3 beds 3 baths2,016 sq. ft.
$719,000Active3 beds 3 baths2,016 sq. ft.7717 E Port Drive, Sacramento, CA 95831
MLS# 225126470Listed by: RE/MAX GOLD MIDTOWN - New
 $299,000Active3 beds 2 baths1,218 sq. ft.
$299,000Active3 beds 2 baths1,218 sq. ft.5919 Bamford Drive, Sacramento, CA 95823
MLS# 225126604Listed by: EXP REALTY OF CALIFORNIA INC. - Open Sat, 2 to 5pmNew
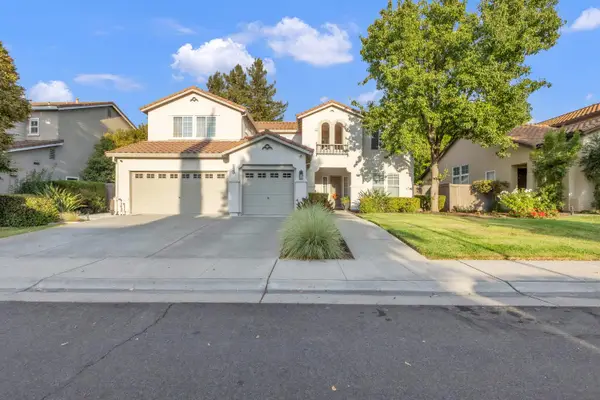 $799,900Active5 beds 3 baths3,417 sq. ft.
$799,900Active5 beds 3 baths3,417 sq. ft.2443 Minden Way, Sacramento, CA 95835
MLS# 225126532Listed by: JMJ REALTY GROUP - Open Sun, 12 to 3pmNew
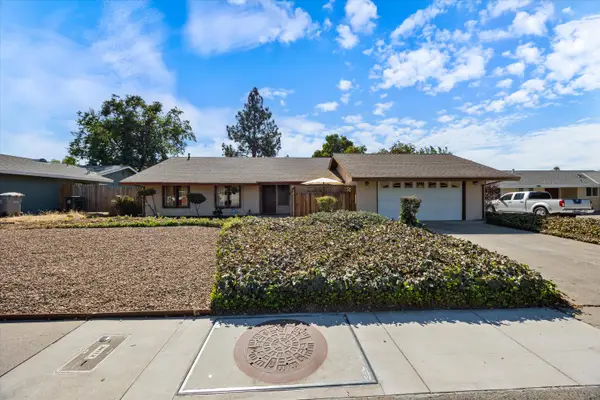 $449,000Active3 beds 2 baths1,687 sq. ft.
$449,000Active3 beds 2 baths1,687 sq. ft.7648 Center Parkway, Sacramento, CA 95823
MLS# 225124177Listed by: KELLER WILLIAMS REALTY EDH - New
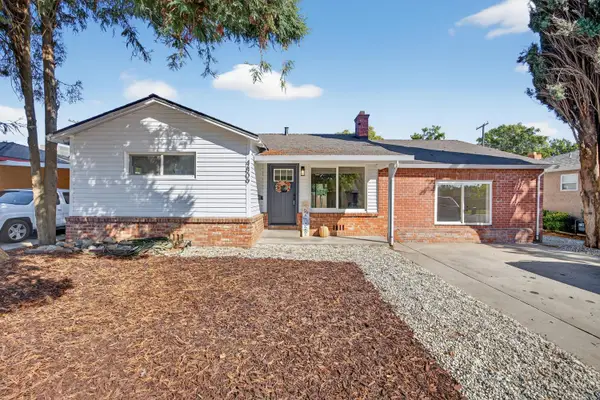 $424,950Active4 beds 2 baths1,588 sq. ft.
$424,950Active4 beds 2 baths1,588 sq. ft.4809 42nd Avenue, Sacramento, CA 95824
MLS# 225126517Listed by: VESTA LIVING INC - New
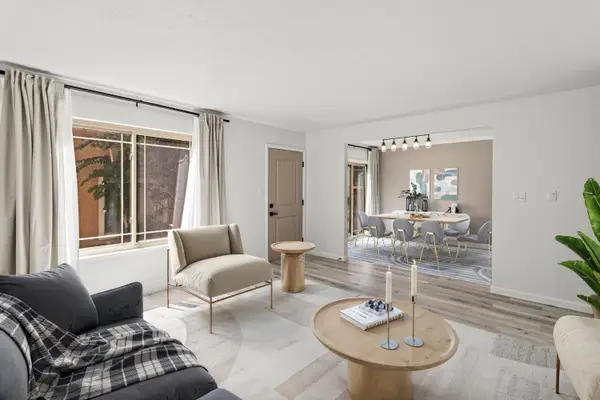 $299,000Active3 beds 2 baths1,105 sq. ft.
$299,000Active3 beds 2 baths1,105 sq. ft.5836 Peppermill Court #3, Sacramento, CA 95841
MLS# 225072183Listed by: WINDERMERE SIGNATURE PROPERTIES FAIR OAKS - New
 $127,500Active3 beds 2 baths1,222 sq. ft.
$127,500Active3 beds 2 baths1,222 sq. ft.214 Rodeo Drive, Sacramento, CA 95823
MLS# 225123681Listed by: REALTY OF AMERICA - New
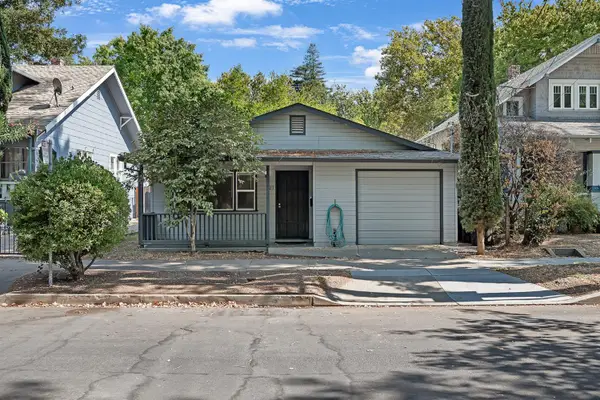 $573,000Active4 beds 2 baths1,240 sq. ft.
$573,000Active4 beds 2 baths1,240 sq. ft.327 22nd Street, Sacramento, CA 95816
MLS# 225123952Listed by: WINDERMERE SIGNATURE PROPERTIES EL DORADO HILLS/FOLSOM - New
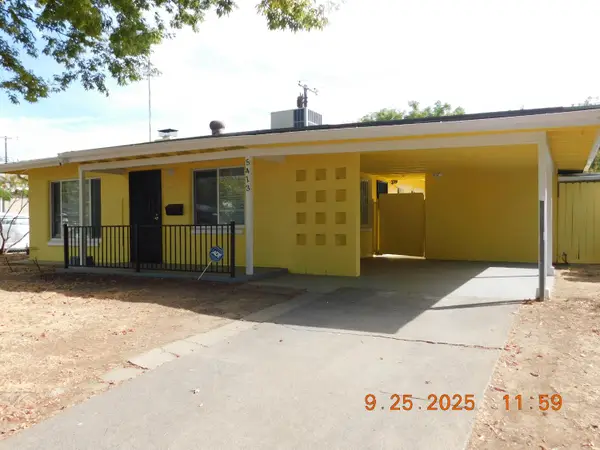 $405,000Active3 beds 1 baths1,039 sq. ft.
$405,000Active3 beds 1 baths1,039 sq. ft.5413 61st Street, Sacramento, CA 95820
MLS# 225125075Listed by: GOINS REALTY INC.
