4330 Baywood Way, Sacramento, CA 95864
Local realty services provided by:ERA Carlile Realty Group
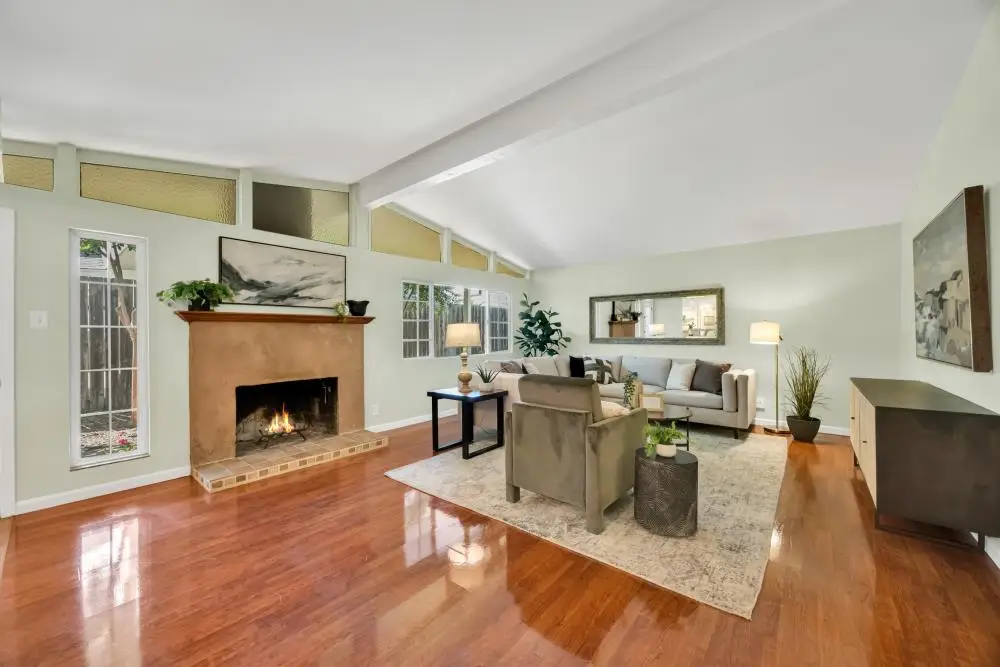
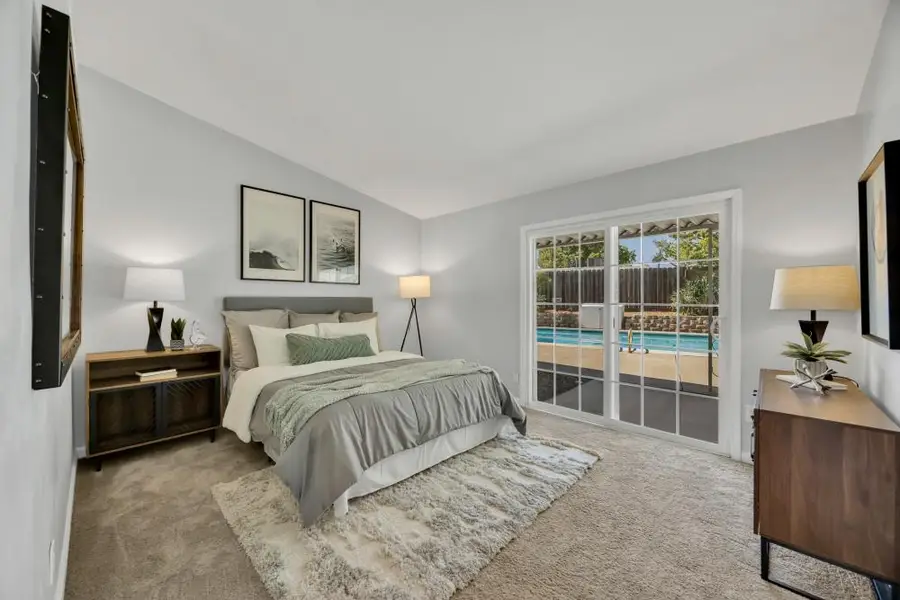
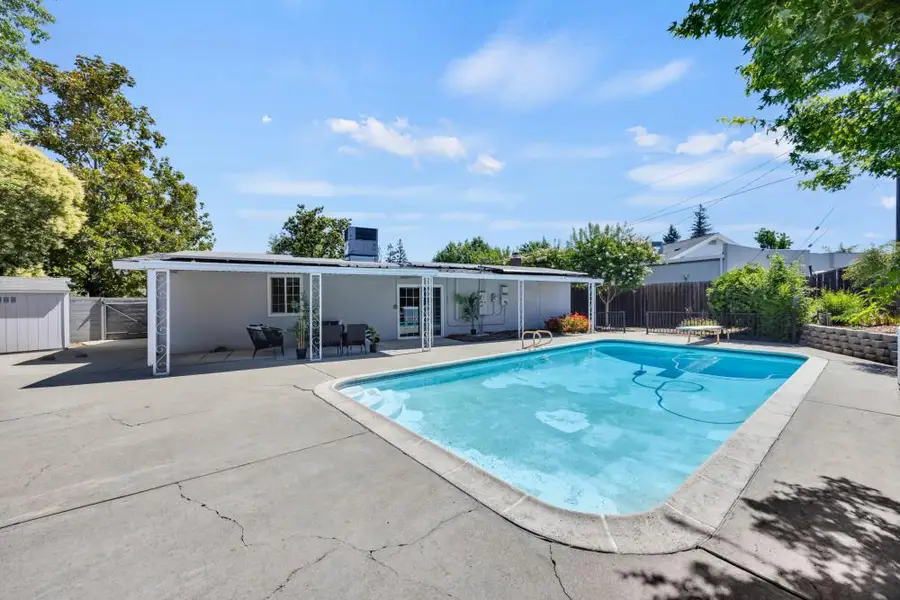
Listed by:lisa linares
Office:wesely & associates
MLS#:225081217
Source:MFMLS
Price summary
- Price:$589,000
- Price per sq. ft.:$354.39
About this home
JUST REDUCED $30K ON 7/15! This beautiful and private mid-century modern home in Arden-Arcade is within an established neighborhood that is adjacent to Carmichael, the "Garden of the Gods,'' Whole Foods, and excellent schools. The home features 3 bed/2baths plus a bonus rm/office, an updated kitchen, an open living area with vaulted ceilings affording plenty of room for relaxing or entertaining, and plenty of storage space with a two-car garage and Tuff shed. Enjoy the beautiful, low-maintenance landscape and entertain poolside with your family and friends in the large back patio. Save money with the energy efficient Solar which produces green energy, has no monthly fees and caps the price paid per kWh. Tucked away in a peaceful community with hardly a car that passes by, this home with its majestic magnolia trees is set-back from the street allowing much privacy and plenty of parking. The neighborhood is in proximity to the American River Parkway with its outstanding bike trails, shopping at Arden Fair Mall and Loehmann's Plaza, dining, and great schools including Choices Charter School and El Camino High. Nestled between each of the major highways and Fair Oaks Blvd, you are just minutes to Downtown! Come see for yourself and experience the serenity this home offers.
Contact an agent
Home facts
- Year built:1955
- Listing Id #:225081217
- Added:60 day(s) ago
- Updated:August 16, 2025 at 07:12 AM
Rooms and interior
- Bedrooms:3
- Total bathrooms:2
- Full bathrooms:2
- Living area:1,662 sq. ft.
Heating and cooling
- Cooling:Ceiling Fan(s), Central
- Heating:Central, Fireplace(s)
Structure and exterior
- Roof:Composition Shingle, Shingle
- Year built:1955
- Building area:1,662 sq. ft.
- Lot area:0.25 Acres
Utilities
- Sewer:In & Connected
Finances and disclosures
- Price:$589,000
- Price per sq. ft.:$354.39
New listings near 4330 Baywood Way
- New
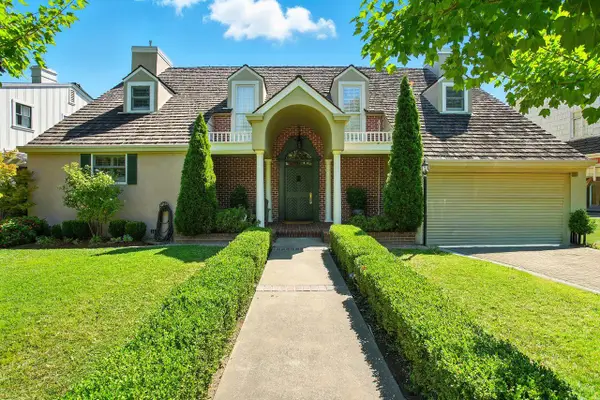 $1,990,000Active4 beds 3 baths3,180 sq. ft.
$1,990,000Active4 beds 3 baths3,180 sq. ft.3621 17th Street, Sacramento, CA 95818
MLS# 225097123Listed by: COLDWELL BANKER REALTY - New
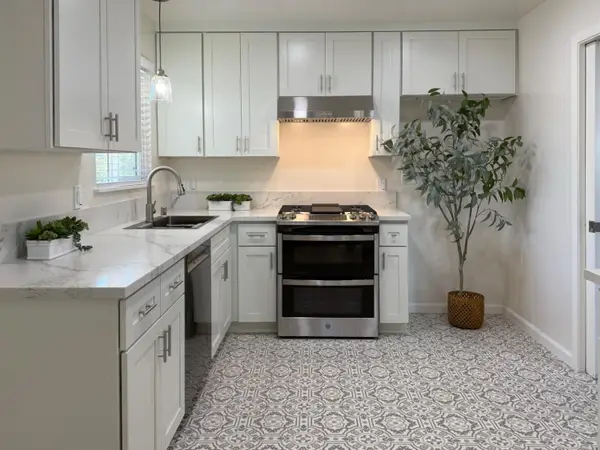 $435,000Active3 beds 1 baths1,033 sq. ft.
$435,000Active3 beds 1 baths1,033 sq. ft.5260 Emerson Road, Sacramento, CA 95820
MLS# 225106221Listed by: JAMIE LANG - New
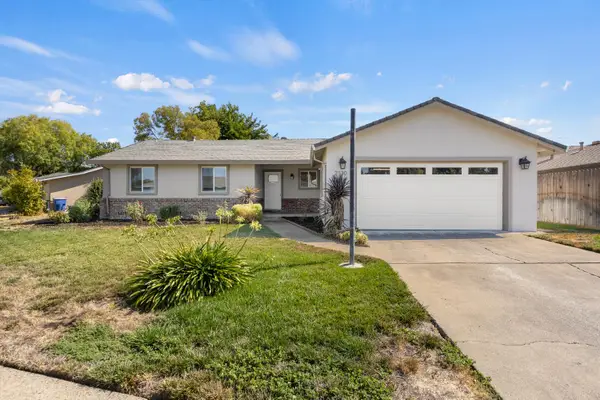 $485,000Active4 beds 2 baths1,503 sq. ft.
$485,000Active4 beds 2 baths1,503 sq. ft.2130 Aaron Way, Sacramento, CA 95822
MLS# 225108683Listed by: TURN-KEY LENDING & REALTY - New
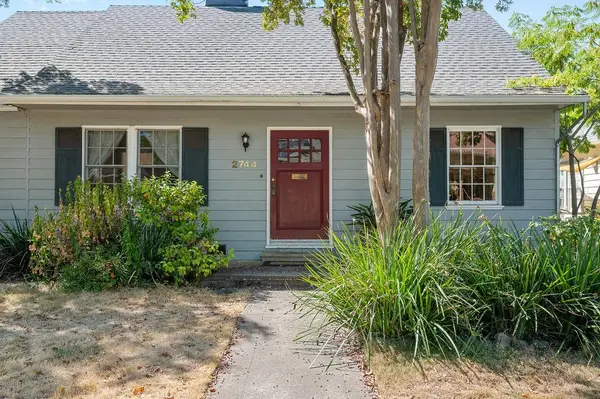 $560,000Active3 beds 1 baths1,418 sq. ft.
$560,000Active3 beds 1 baths1,418 sq. ft.2744 Donner Way, Sacramento, CA 95818
MLS# 225108555Listed by: GUIDE REAL ESTATE - New
 $525,000Active3 beds 2 baths1,487 sq. ft.
$525,000Active3 beds 2 baths1,487 sq. ft.8777 Inisheer Way, Sacramento, CA 95828
MLS# 225107843Listed by: COMPASS - New
 $335,000Active4 beds 2 baths1,276 sq. ft.
$335,000Active4 beds 2 baths1,276 sq. ft.716 Northfield Drive #B, Sacramento, CA 95833
MLS# 225108704Listed by: BERKSHIRE HATHAWAY HOME SERVICES ELITE REAL ESTATE - New
 $495,000Active-- beds -- baths1,959 sq. ft.
$495,000Active-- beds -- baths1,959 sq. ft.5601 Orange Avenue, Sacramento, CA 95823
MLS# 225102347Listed by: COLDWELL BANKER REALTY - New
 $460,000Active2 beds 1 baths750 sq. ft.
$460,000Active2 beds 1 baths750 sq. ft.3817 SE 21st Avenue, Sacramento, CA 95820
MLS# 225108510Listed by: CAMPBELL REAL ESTATE INC - New
 $339,000Active2 beds 1 baths935 sq. ft.
$339,000Active2 beds 1 baths935 sq. ft.3313 Nareb Street, Sacramento, CA 95838
MLS# 225108452Listed by: AMERICAN REALTY & FINANCIAL GROUP - New
 $500,000Active3 beds 2 baths1,713 sq. ft.
$500,000Active3 beds 2 baths1,713 sq. ft.4790 Valley Hi Dr, Sacramento, CA 95823
MLS# 225099858Listed by: EXP REALTY OF CALIFORNIA INC.
