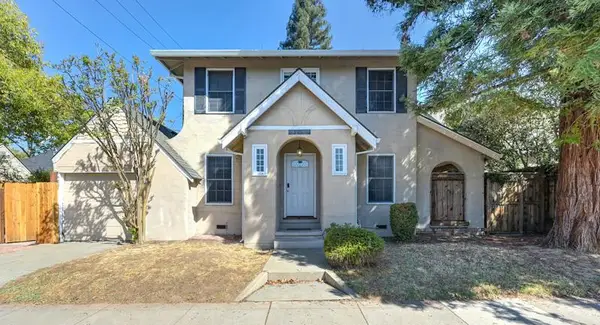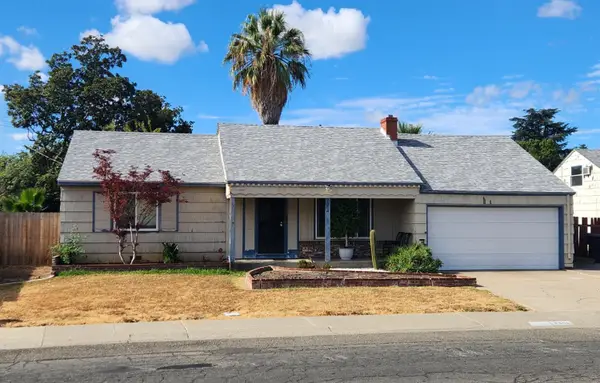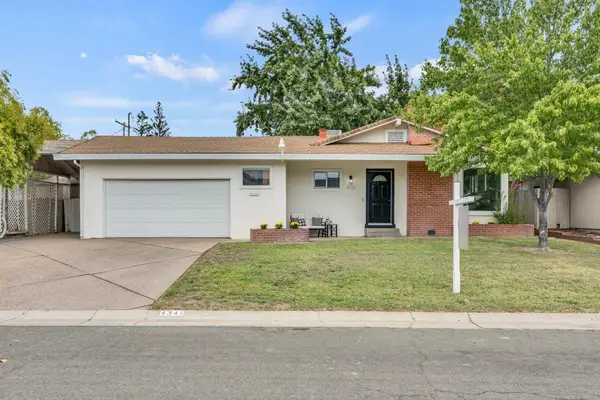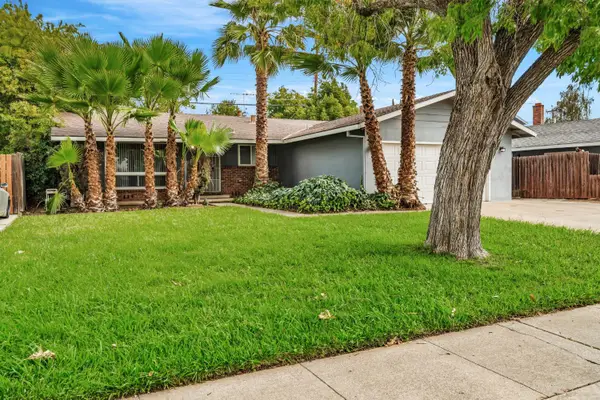4400 Ibiza Island Way, Sacramento, CA 95834
Local realty services provided by:ERA Carlile Realty Group
4400 Ibiza Island Way,Sacramento, CA 95834
$525,000
- 4 Beds
- 3 Baths
- 1,678 sq. ft.
- Single family
- Active
Listed by:amir cackovic
Office:exp realty of california inc.
MLS#:225128828
Source:MFMLS
Price summary
- Price:$525,000
- Price per sq. ft.:$312.87
- Monthly HOA dues:$41
About this home
Built in 2018 with elegant Italian-inspired architecture, this 4-bedroom, 2.5-bath home blends energy efficiency with everyday convenience. Nestled on a quiet street and set on a desirable corner lot, it offers a bright, open-concept first floor with 9-foot ceilings, upgraded white cabinetry, and a spacious pantry; perfect for both casual evenings and entertaining. Upstairs, the primary suite features a walk-in closet, double vanity, and walk-in shower. Every bathroom enjoys natural light, and the home is enhanced with newly installed German-engineered 12mm laminate flooring throughout. Freshly painted and in truly move-in condition, this residence is ready for its next owner. Best of all, it still carries a 10-year contractor's structural warranty, offering peace of mind for years to come. Energy-efficient home with solar panels, a tankless water heater, and an efficient HVAC system. Washer, dryer, and refrigerator are included for a true move-in-ready experience. Just minutes from Downtown, the airport, shopping, and dining, yet walking distance to parks with tennis courts, basketball courts, dog parks, bike trails, schools, and even a lake, this home offers both convenience and community. Don't miss out, schedule your private showing today before it's gone.
Contact an agent
Home facts
- Year built:2018
- Listing ID #:225128828
- Added:1 day(s) ago
- Updated:October 03, 2025 at 11:06 AM
Rooms and interior
- Bedrooms:4
- Total bathrooms:3
- Full bathrooms:2
- Living area:1,678 sq. ft.
Heating and cooling
- Cooling:Ceiling Fan(s), Central
- Heating:Central
Structure and exterior
- Roof:Tile
- Year built:2018
- Building area:1,678 sq. ft.
- Lot area:0.08 Acres
Utilities
- Sewer:Public Sewer
Finances and disclosures
- Price:$525,000
- Price per sq. ft.:$312.87
New listings near 4400 Ibiza Island Way
- New
 $750,000Active3 beds 2 baths1,565 sq. ft.
$750,000Active3 beds 2 baths1,565 sq. ft.3717 M Street, Sacramento, CA 95816
MLS# 225102189Listed by: LPT REALTY, INC - New
 $500,000Active3 beds -- baths1,449 sq. ft.
$500,000Active3 beds -- baths1,449 sq. ft.6551 Kipping Way, Sacramento, CA 95820
MLS# 225102840Listed by: DYNAMIC REAL ESTATE - Open Sat, 2 to 4pmNew
 $899,000Active3 beds 2 baths1,608 sq. ft.
$899,000Active3 beds 2 baths1,608 sq. ft.1825 Markham Way, Sacramento, CA 95818
MLS# 225127463Listed by: COLDWELL BANKER REALTY - New
 $340,000Active3 beds 2 baths1,428 sq. ft.
$340,000Active3 beds 2 baths1,428 sq. ft.7304 East Parkway, Sacramento, CA 95823
MLS# 225127494Listed by: CENTURY 21 SELECT REAL ESTATE - New
 $408,000Active4 beds 2 baths1,252 sq. ft.
$408,000Active4 beds 2 baths1,252 sq. ft.2343 Thompson Way, Sacramento, CA 95822
MLS# 225127521Listed by: NHD REALTY - New
 $299,000Active2 beds 1 baths781 sq. ft.
$299,000Active2 beds 1 baths781 sq. ft.3633 Marysville Boulevard, Sacramento, CA 95838
MLS# 225127549Listed by: SAC PLATINUM REALTY - Open Sat, 1 to 3pmNew
 $899,000Active3 beds 2 baths1,461 sq. ft.
$899,000Active3 beds 2 baths1,461 sq. ft.3085 17th Street, Sacramento, CA 95818
MLS# 225128849Listed by: WINDERMERE SIGNATURE PROPERTIES LP - New
 $539,000Active3 beds 2 baths1,662 sq. ft.
$539,000Active3 beds 2 baths1,662 sq. ft.4341 Baywood Way, Sacramento, CA 95864
MLS# 225128878Listed by: WESELY & ASSOCIATES - New
 $450,000Active3 beds 2 baths1,196 sq. ft.
$450,000Active3 beds 2 baths1,196 sq. ft.3361 Brunner Drive, Sacramento, CA 95826
MLS# 225128890Listed by: FIRST TEAM REAL ESTATE
