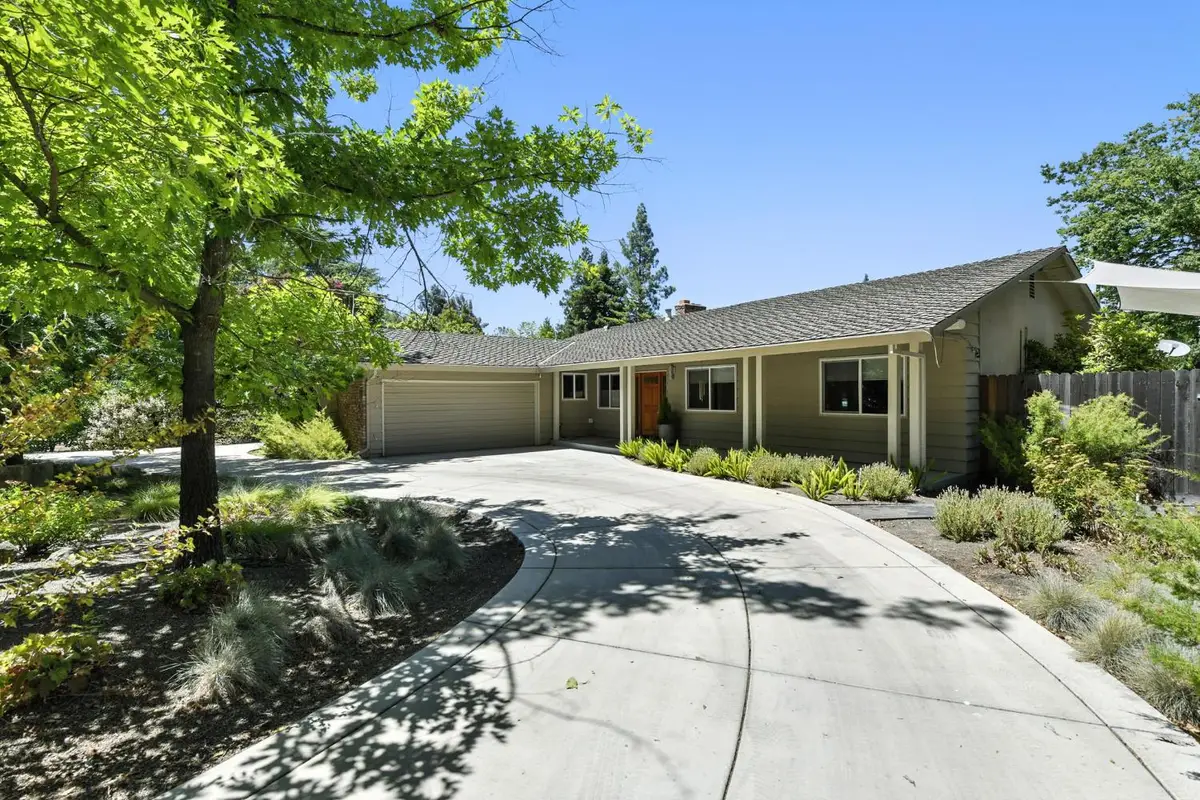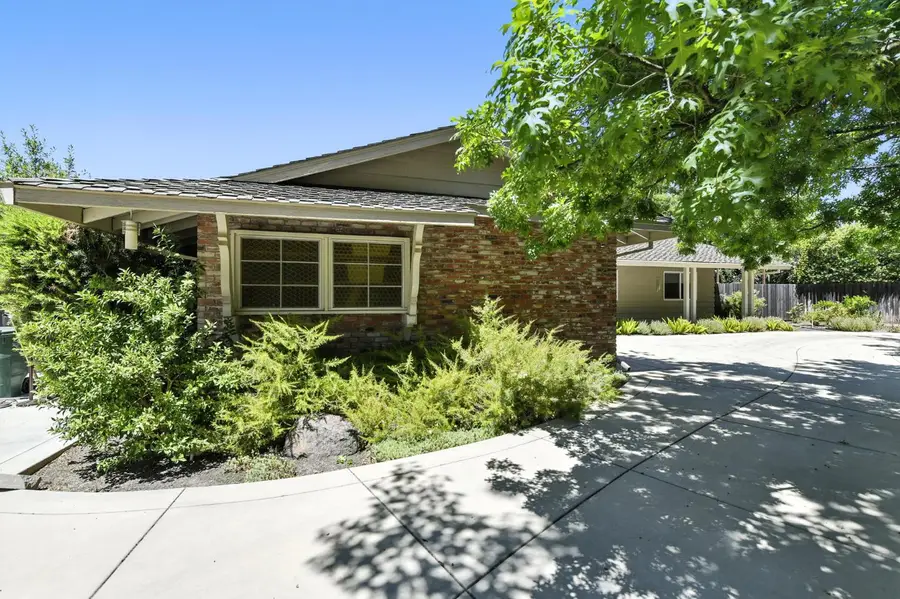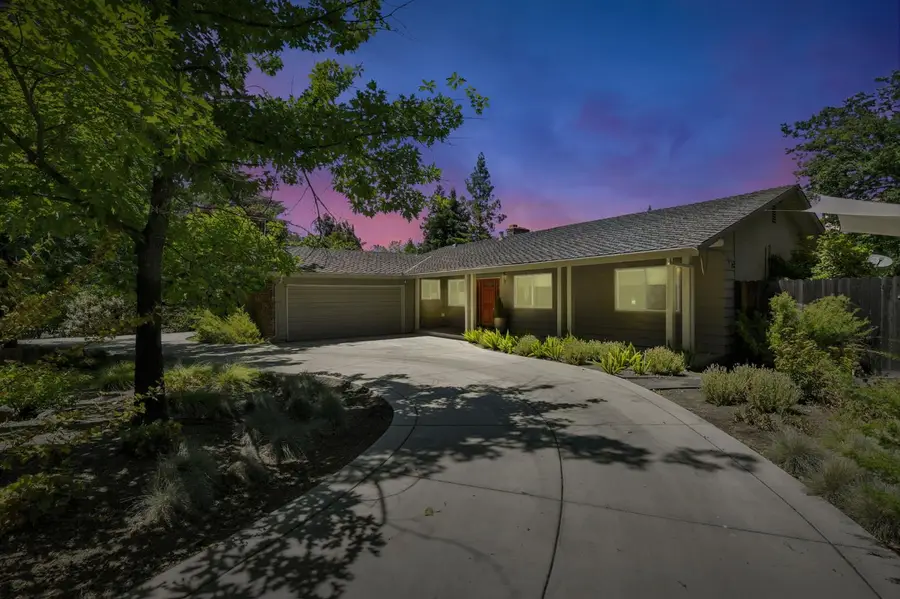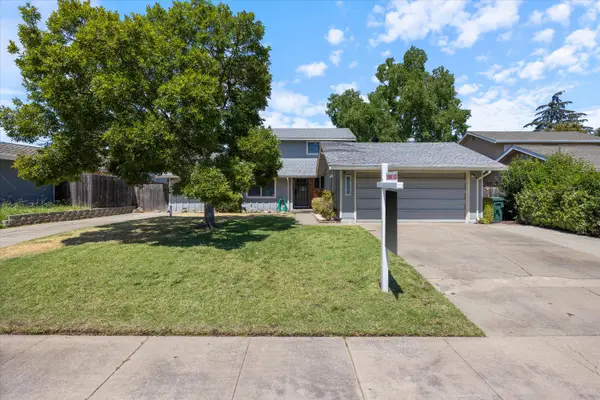4407 N Park Drive, Sacramento, CA 95821
Local realty services provided by:ERA Carlile Realty Group



4407 N Park Drive,Sacramento, CA 95821
$855,000
- 3 Beds
- 3 Baths
- 1,950 sq. ft.
- Single family
- Pending
Listed by:laura hudson-macdonald
Office:re/max gold davis
MLS#:225097019
Source:MFMLS
Price summary
- Price:$855,000
- Price per sq. ft.:$438.46
About this home
Wonderful opportunity for a family to own their forever home! This home sits in a quaint, tree lined neighborhood where homes rarely come onto the market. Beautifully updated with vaulted ceilings, hardwood floors and lots of natural light. Spacious primary bedroom with a door to a private side patio/garden and one to the sunroom, walk-in closet and a stunning bathroom. The large sunroom gives a separate space for families to extend their activities and get togethers. Lots of custom storage in the hallway and the laundry room. The view from the home to the gardens are stunning. Super sized yard with so much room to play! Every space, front and back has been planted with beautiful perennials, flowering bushed and trees. Garden boxes, a fire pit, patios and RV access make this yard multi functional for the whole family. Don't worry there is plenty of room for a pool if you wish! Along with the 2 car garage, there is RV access, and a large, 535sf, detached garage/barn/workshop in the backyard, lots of possibilities here. Come check out your new home soon, as homes in this neighborhood move fast!
Contact an agent
Home facts
- Year built:1961
- Listing Id #:225097019
- Added:22 day(s) ago
- Updated:August 15, 2025 at 07:13 AM
Rooms and interior
- Bedrooms:3
- Total bathrooms:3
- Full bathrooms:2
- Living area:1,950 sq. ft.
Heating and cooling
- Cooling:Ceiling Fan(s), Central
- Heating:Central, Fireplace(s)
Structure and exterior
- Roof:Composition Shingle
- Year built:1961
- Building area:1,950 sq. ft.
- Lot area:0.53 Acres
Utilities
- Sewer:In & Connected
Finances and disclosures
- Price:$855,000
- Price per sq. ft.:$438.46
New listings near 4407 N Park Drive
- New
 $799,900Active4 beds 2 baths1,620 sq. ft.
$799,900Active4 beds 2 baths1,620 sq. ft.3279 D Street, Sacramento, CA 95816
MLS# 225107350Listed by: GUIDE REAL ESTATE - New
 $435,000Active2 beds 2 baths1,329 sq. ft.
$435,000Active2 beds 2 baths1,329 sq. ft.7408 East Parkway, Sacramento, CA 95823
MLS# 225107525Listed by: HOMESMART ICARE REALTY - Open Sat, 12 to 2pmNew
 $234,900Active1 beds 1 baths844 sq. ft.
$234,900Active1 beds 1 baths844 sq. ft.5577 Hillsdale Boulevard #3, Sacramento, CA 95842
MLS# 225106916Listed by: EXP REALTY OF CALIFORNIA INC. - New
 $450,000Active3 beds 2 baths1,148 sq. ft.
$450,000Active3 beds 2 baths1,148 sq. ft.9374 Deeth Court, Sacramento, CA 95827
MLS# 225107519Listed by: EMPOWER PROPERTY SOLUTIONS - Open Sat, 11am to 4pmNew
 $1,175,000Active4 beds 3 baths2,585 sq. ft.
$1,175,000Active4 beds 3 baths2,585 sq. ft.2656 American River Drive, Sacramento, CA 95864
MLS# 225107476Listed by: UPWARD REALTY INC. - Open Sat, 10am to 12:30pmNew
 $424,700Active3 beds 2 baths1,104 sq. ft.
$424,700Active3 beds 2 baths1,104 sq. ft.22 W Al Court, Sacramento, CA 95838
MLS# 225106923Listed by: COLDWELL BANKER REALTY - Open Sat, 1 to 3pmNew
 $515,000Active4 beds 3 baths1,968 sq. ft.
$515,000Active4 beds 3 baths1,968 sq. ft.5129 Mount Rainier Drive, Sacramento, CA 95842
MLS# 225107415Listed by: THE HOME GROUP - Open Sat, 12:30 to 2:30pmNew
 $449,000Active3 beds 2 baths1,364 sq. ft.
$449,000Active3 beds 2 baths1,364 sq. ft.2612 Marquette Drive, Sacramento, CA 95826
MLS# 225073994Listed by: COLDWELL BANKER REALTY - New
 $559,000Active3 beds 3 baths1,711 sq. ft.
$559,000Active3 beds 3 baths1,711 sq. ft.2001 Woodstock Way, Sacramento, CA 95825
MLS# 225091303Listed by: REMAX DREAM HOMES - Open Sat, 11am to 2pmNew
 $479,000Active3 beds 2 baths1,362 sq. ft.
$479,000Active3 beds 2 baths1,362 sq. ft.9273 Amarone Way, Sacramento, CA 95829
MLS# 225107065Listed by: DIAMOND QUALITY REAL ESTATE
