4466 Ligurian Sea Lane, Sacramento, CA 95834
Local realty services provided by:ERA Carlile Realty Group
4466 Ligurian Sea Lane,Sacramento, CA 95834
$550,000
- 2 Beds
- 2 Baths
- 1,743 sq. ft.
- Single family
- Pending
Listed by:joanna johnson
Office:welcome homes
MLS#:225070800
Source:MFMLS
Price summary
- Price:$550,000
- Price per sq. ft.:$315.55
- Monthly HOA dues:$270
About this home
The one you've been waiting for! Outstanding value! Fantastic kitchen with large center island and quartz counter tops. Stainless steel appliances. Gas cooking. Ceramic tile floors in main areas keep the home clean and cool. Accessibility features include large walk-in zero threshold shower with built-in seat and grab bars. Extra wide hallways. Indoor laundry room and walk-in pantry. Includes washer, dryer and refrigerator with full price offer. Attached garage with built-in cabinets for extra storage. Welcoming front patio to relax and host your neighbors to a glass of wine! Smart home with tankless water heater and roof solar system for big energy savings. Solar system is owned outright with no lease payments. Low maintenance back yard with covered patio and cement walkway on side of house. Nice interior location within the tract with easy access to clubhouse and walking trail. Built by Lennar Homes as a luxurious senior community for active adults over 55. Enjoy recreational activities such as tennis, pickleball, swimming, fitness classes and more! Close to downtown, airport and major freeways.
Contact an agent
Home facts
- Year built:2018
- Listing ID #:225070800
- Added:118 day(s) ago
- Updated:October 01, 2025 at 07:18 AM
Rooms and interior
- Bedrooms:2
- Total bathrooms:2
- Full bathrooms:2
- Living area:1,743 sq. ft.
Heating and cooling
- Cooling:Ceiling Fan(s), Central
- Heating:Central
Structure and exterior
- Roof:Tile
- Year built:2018
- Building area:1,743 sq. ft.
- Lot area:0.13 Acres
Utilities
- Sewer:Public Sewer
Finances and disclosures
- Price:$550,000
- Price per sq. ft.:$315.55
New listings near 4466 Ligurian Sea Lane
- New
 $2,000,000Active4 beds 4 baths2,969 sq. ft.
$2,000,000Active4 beds 4 baths2,969 sq. ft.660 Old Burns Way, Sacramento, CA 95819
MLS# 225127135Listed by: COLDWELL BANKER REALTY - New
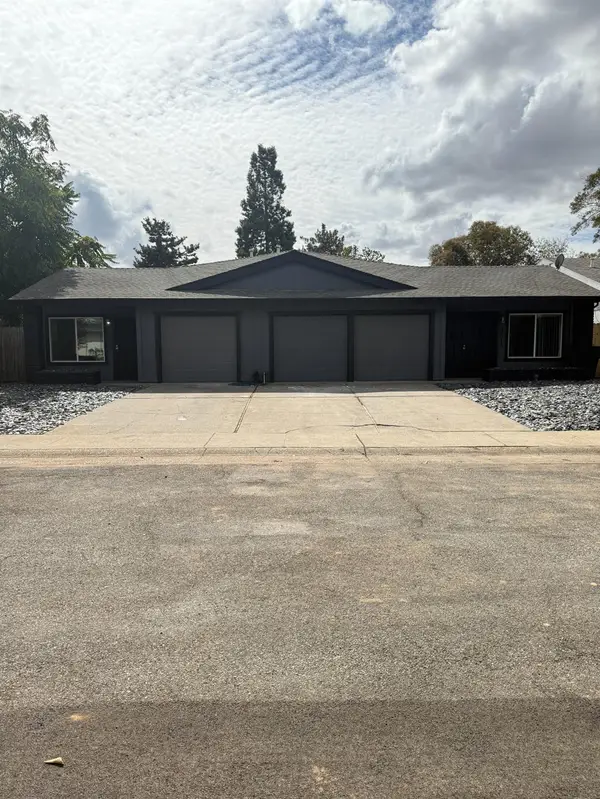 $689,900Active-- beds -- baths2,350 sq. ft.
$689,900Active-- beds -- baths2,350 sq. ft.9618 Arlisson, Sacramento, CA 95827
MLS# 225127477Listed by: LIFESTYLE REALTY - New
 $400,000Active3 beds 3 baths1,425 sq. ft.
$400,000Active3 beds 3 baths1,425 sq. ft.56 Ishi Cir, Sacramento, CA 95833
MLS# 41113243Listed by: COLDWELL BANKER REALTY - Open Sat, 12 to 2pmNew
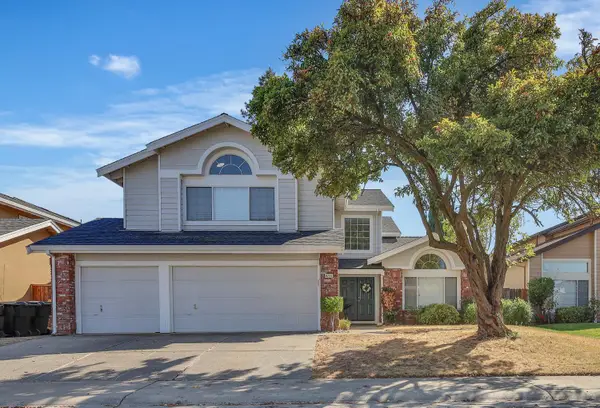 $599,000Active5 beds 3 baths2,737 sq. ft.
$599,000Active5 beds 3 baths2,737 sq. ft.8772 Crusheen Way, Sacramento, CA 95828
MLS# 225123588Listed by: EXP REALTY OF CALIFORNIA INC. - New
 $442,500Active3 beds 2 baths1,124 sq. ft.
$442,500Active3 beds 2 baths1,124 sq. ft.7104 Heather Tree Drive, Sacramento, CA 95842
MLS# 225127384Listed by: REAL ESTATE RESOURCE - New
 $600,000Active3 beds 2 baths1,512 sq. ft.
$600,000Active3 beds 2 baths1,512 sq. ft.4525 Juno Way, Sacramento, CA 95864
MLS# 225124004Listed by: CENTURY 21 SELECT REAL ESTATE - Open Sat, 11am to 1pmNew
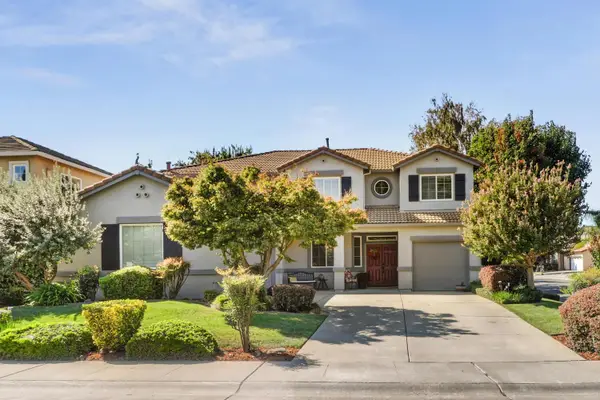 $749,000Active5 beds 3 baths2,901 sq. ft.
$749,000Active5 beds 3 baths2,901 sq. ft.2327 Marina Glen Way, Sacramento, CA 95833
MLS# 225126327Listed by: WINDERMERE SIGNATURE PROPERTIES DAVIS - New
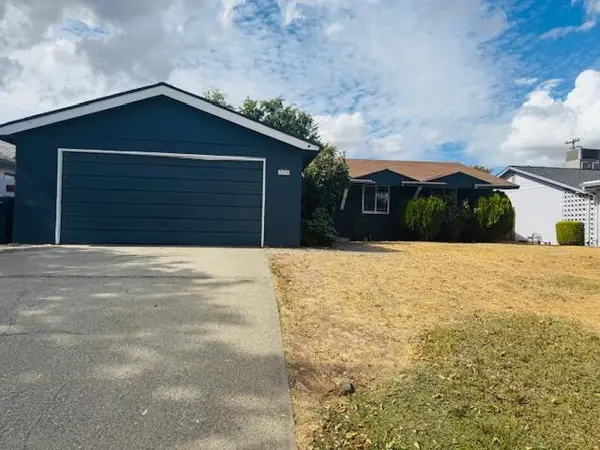 $400,000Active4 beds 2 baths1,329 sq. ft.
$400,000Active4 beds 2 baths1,329 sq. ft.7638 22nd Street, Sacramento, CA 95832
MLS# 225127336Listed by: BERKSHIRE HATHAWAY HOME SERVICES ELITE REAL ESTATE - Open Sat, 11am to 3pmNew
 $639,000Active3 beds 2 baths1,825 sq. ft.
$639,000Active3 beds 2 baths1,825 sq. ft.7036 13th St, Sacramento, CA 95831
MLS# 41113125Listed by: COMPASS - Open Sat, 2 to 5pmNew
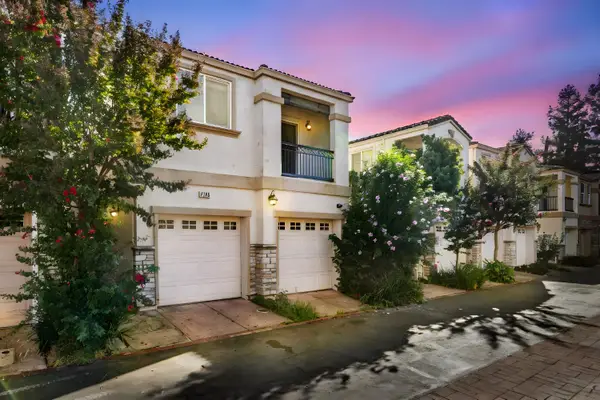 $594,000Active4 beds 3 baths2,055 sq. ft.
$594,000Active4 beds 3 baths2,055 sq. ft.2736 Via Villaggio, Sacramento, CA 95864
MLS# 225118578Listed by: EXP REALTY OF CALIFORNIA INC.
