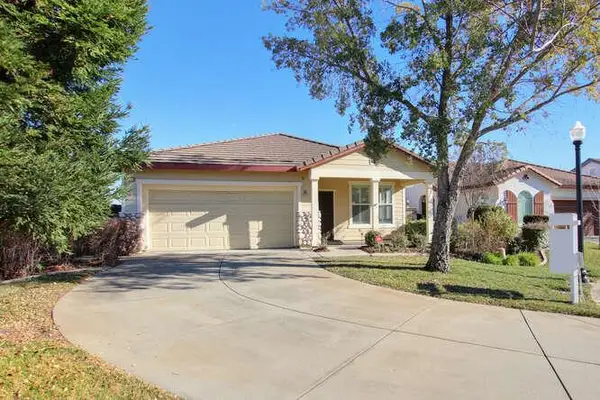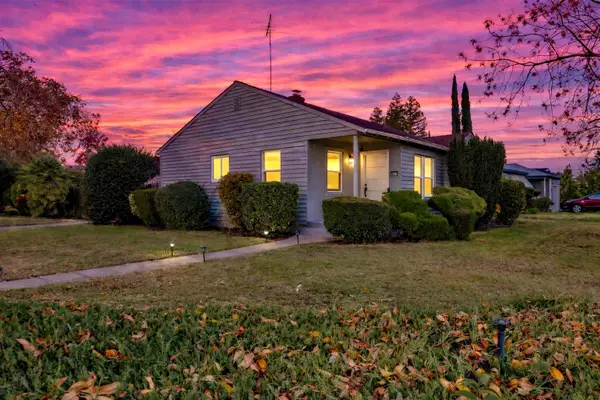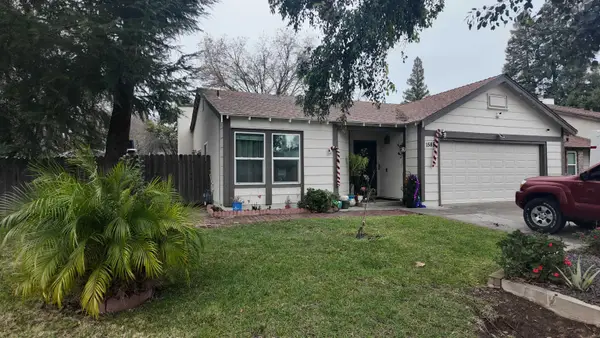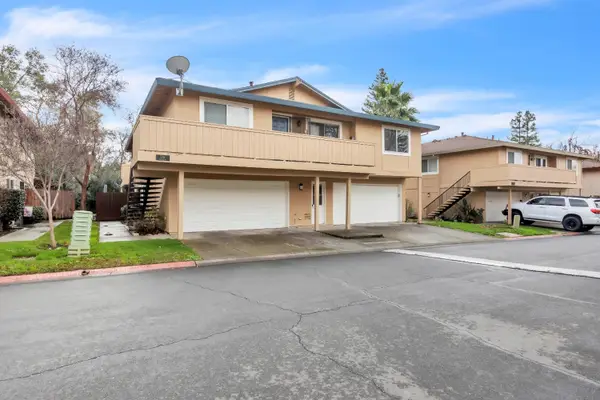4950 Timbercreek Way, Sacramento, CA 95841
Local realty services provided by:ERA Carlile Realty Group
4950 Timbercreek Way,Sacramento, CA 95841
$460,000
- 3 Beds
- 2 Baths
- 1,444 sq. ft.
- Single family
- Active
Listed by: carol breiling
Office: windermere signature properties sierra oaks
MLS#:225144419
Source:MFMLS
Price summary
- Price:$460,000
- Price per sq. ft.:$318.56
About this home
This home offers a perfect blend of vintage charm with turnkey convenience. The entryway leads you into a spacious living room before you enter the formal dining room that flows just as effortlessly to the family room and kitchen. The front and rear yards are both drought-resistant - great for an environmentally and economically conscious buyer. Families will appreciate the proximity to public schools, safe tree-lined streets, and very close to Wallegra & Pioneer Parks for weekend play and community connection in this family-friendly neighborhood. There are plenty of opportunities for outdoor recreation, daily strolls, dog-walking, biking, and retail shopping. Sacramento's vibrant calendar of events (festivals, farmers' markets, and open-air concerts) creates the "connected" lifestyle you may be hoping for. Wouldn't it be great to be all settled in before the upcoming holidays are upon us? Maybe it is time for you to do a little entertaining. Let's make 4950 Timbercreek Way your forever home.
Contact an agent
Home facts
- Year built:1978
- Listing ID #:225144419
- Added:46 day(s) ago
- Updated:January 06, 2026 at 03:50 PM
Rooms and interior
- Bedrooms:3
- Total bathrooms:2
- Full bathrooms:2
- Living area:1,444 sq. ft.
Heating and cooling
- Cooling:Central
- Heating:Central, Fireplace(s)
Structure and exterior
- Roof:Composition Shingle, Shingle
- Year built:1978
- Building area:1,444 sq. ft.
- Lot area:0.14 Acres
Utilities
- Sewer:Public Sewer
Finances and disclosures
- Price:$460,000
- Price per sq. ft.:$318.56
New listings near 4950 Timbercreek Way
- New
 $269,900Active3 beds 1 baths1,259 sq. ft.
$269,900Active3 beds 1 baths1,259 sq. ft.6039 34th Avenue, Sacramento, CA 95824
MLS# 226000597Listed by: EXP REALTY OF CALIFORNIA INC - Open Sat, 11am to 1pmNew
 $425,000Active2 beds 2 baths1,402 sq. ft.
$425,000Active2 beds 2 baths1,402 sq. ft.4187 Hovnanian Drive, Sacramento, CA 95834
MLS# 226001092Listed by: HOUSE REAL ESTATE - New
 $530,000Active3 beds 3 baths1,875 sq. ft.
$530,000Active3 beds 3 baths1,875 sq. ft.5736 Amnest Way, Sacramento, CA 95835
MLS# 226001109Listed by: AMP REAL ESTATE INC. - New
 $415,000Active2 beds 1 baths1,038 sq. ft.
$415,000Active2 beds 1 baths1,038 sq. ft.2000 36th Street, Sacramento, CA 95817
MLS# 226001015Listed by: PURSUIT PROPERTIES, INC. - New
 $320,000Active3 beds 1 baths1,039 sq. ft.
$320,000Active3 beds 1 baths1,039 sq. ft.5204 62nd Street, Sacramento, CA 95820
MLS# 226000999Listed by: PURSUIT PROPERTIES, INC. - Open Sun, 1 to 3pmNew
 $515,000Active2 beds 2 baths1,538 sq. ft.
$515,000Active2 beds 2 baths1,538 sq. ft.24 Grantley Place, Sacramento, CA 95835
MLS# 226000970Listed by: RE/MAX GOLD NATOMAS - New
 $499,500Active2 beds 2 baths1,006 sq. ft.
$499,500Active2 beds 2 baths1,006 sq. ft.3931 60th Street, Sacramento, CA 95820
MLS# 226000946Listed by: EXP REALTY OF NORTHERN CALIFORNIA, INC. - New
 $1,050,000Active4 beds 3 baths1,950 sq. ft.
$1,050,000Active4 beds 3 baths1,950 sq. ft.7950 Bar Du Ln, Sacramento, CA 95829
MLS# 41120010Listed by: RE/MAX CROSSROADS - New
 $470,000Active3 beds 2 baths1,453 sq. ft.
$470,000Active3 beds 2 baths1,453 sq. ft.1585 Pebblewood Dr, SACRAMENTO, CA 95833
MLS# 41119995Listed by: KELLER WILLIAMS VIP PROPERTIES - Open Sat, 12 to 2pmNew
 $299,000Active3 beds 2 baths1,122 sq. ft.
$299,000Active3 beds 2 baths1,122 sq. ft.5317 Winfield Way #4, Sacramento, CA 95841
MLS# 226000785Listed by: DIRECT REALTY AND MORTGAGE
