500 J Street #1407, Sacramento, CA 95814
Local realty services provided by:ERA Carlile Realty Group
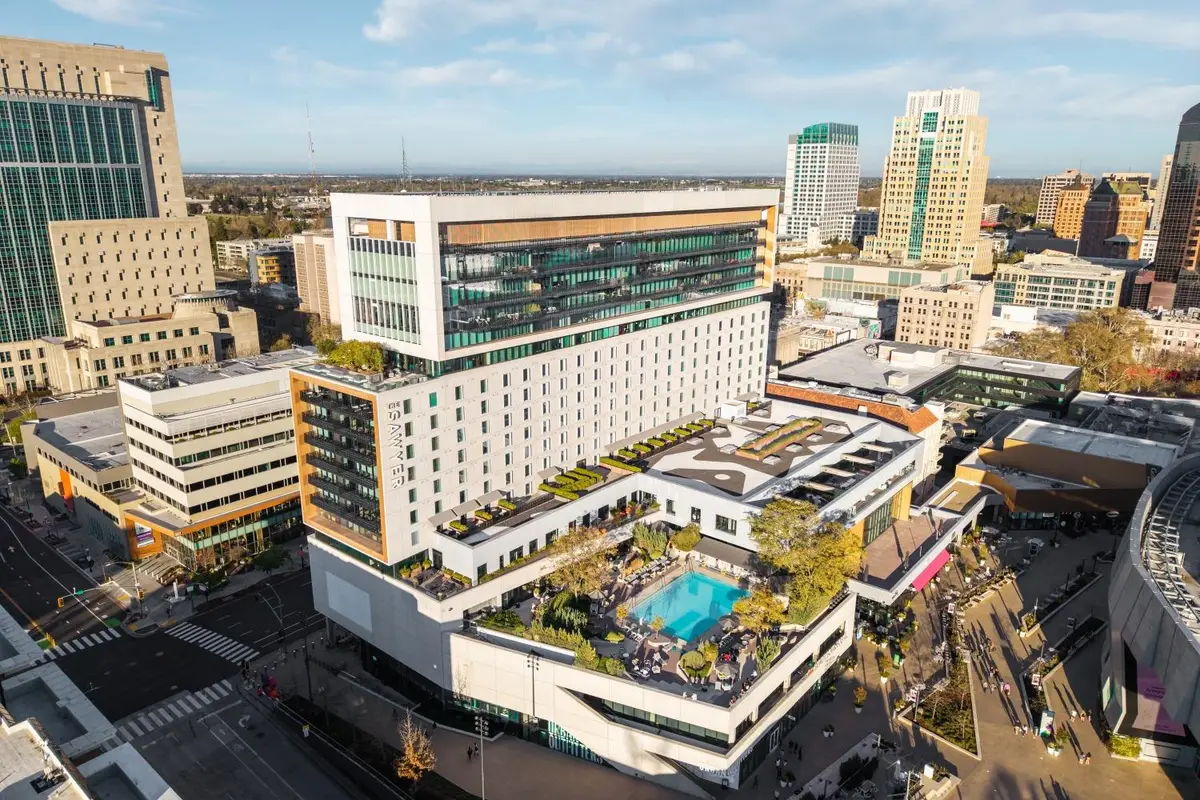
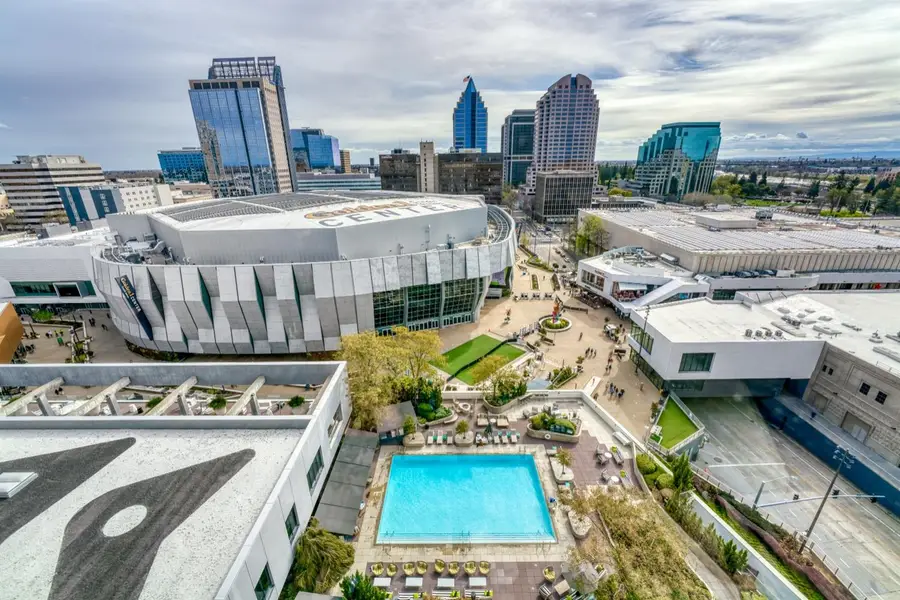
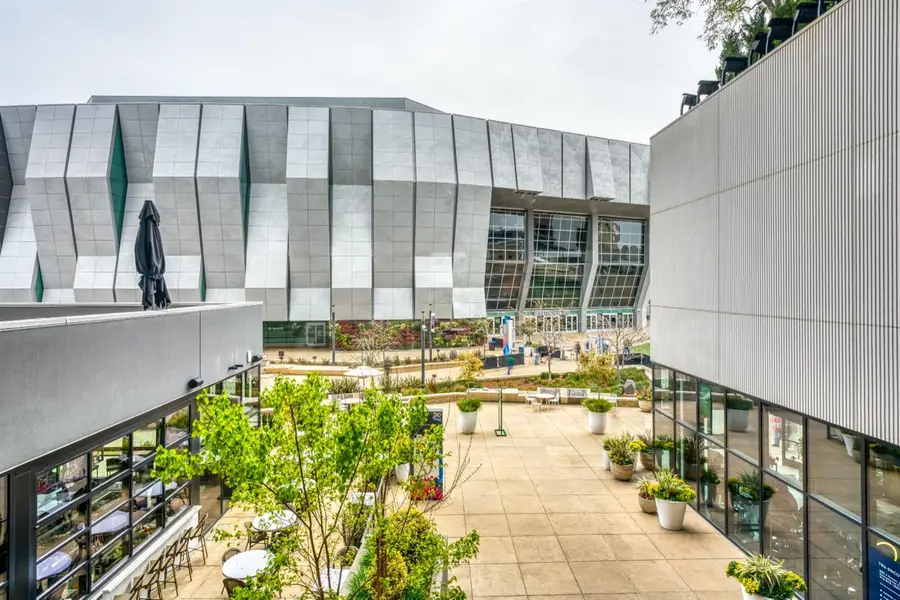
500 J Street #1407,Sacramento, CA 95814
$1,149,900
- 2 Beds
- 2 Baths
- 1,277 sq. ft.
- Condominium
- Active
Listed by:nick sadek
Office:nick sadek sotheby's international realty
MLS#:225035503
Source:MFMLS
Price summary
- Price:$1,149,900
- Price per sq. ft.:$900.47
- Monthly HOA dues:$1,658
About this home
Experience elevated urban living in the heart of Downtown Commons with this stunning 14th-floor condo—just steps from the Golden 1 Center and boasting iconic views of the State Capitol and Tower Bridge. Floor-to-ceiling windows frame sweeping vistas from the arena to the Capitol, creating a truly breathtaking backdrop.
Designed with sophistication and ease in mind, the open-concept layout showcases high-end finishes throughout, including a gourmet chef’s kitchen with Viking appliances and a striking quartz waterfall island. The spacious great room, remote-controlled blinds, and keyless entry offer modern comfort and convenience at every turn.
Residents enjoy access to premier amenities: valet parking for two vehicles, a private owner’s entrance and elevators, full concierge and doorman services, a luxurious owner’s lounge, resort-style pool, fitness studio, and 24-hour room service. Exclusive VIP access to Revival, Echo & Rig, and the Golden 1 Center—via a private tunnel (with ticketed events)—adds to the appeal.
With secure bike lockers, maintenance-free living, and a true lock-and-leave lifestyle, this residence embodies the pinnacle of downtown luxury.
Contact an agent
Home facts
- Year built:2018
- Listing Id #:225035503
- Added:142 day(s) ago
- Updated:August 13, 2025 at 02:48 PM
Rooms and interior
- Bedrooms:2
- Total bathrooms:2
- Full bathrooms:2
- Living area:1,277 sq. ft.
Heating and cooling
- Cooling:Central
- Heating:Central, Electric
Structure and exterior
- Roof:Flat
- Year built:2018
- Building area:1,277 sq. ft.
- Lot area:1 Acres
Utilities
- Sewer:In & Connected
Finances and disclosures
- Price:$1,149,900
- Price per sq. ft.:$900.47
New listings near 500 J Street #1407
- Open Fri, 6 to 8pmNew
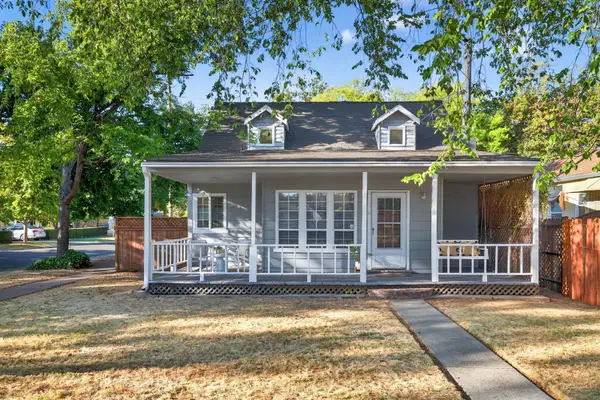 $580,000Active2 beds 1 baths877 sq. ft.
$580,000Active2 beds 1 baths877 sq. ft.5256 U Street, Sacramento, CA 95817
MLS# 225104952Listed by: GROUNDED R.E. - New
 $520,000Active3 beds 2 baths1,307 sq. ft.
$520,000Active3 beds 2 baths1,307 sq. ft.420 Rick Heinrich Circle, Sacramento, CA 95835
MLS# 225106778Listed by: KW SAC METRO - New
 $455,000Active3 beds 2 baths1,188 sq. ft.
$455,000Active3 beds 2 baths1,188 sq. ft.5632 Andrea Boulevard, Sacramento, CA 95842
MLS# 225107060Listed by: WINDERMERE SIGNATURE PROPERTIES WEST SAC. - New
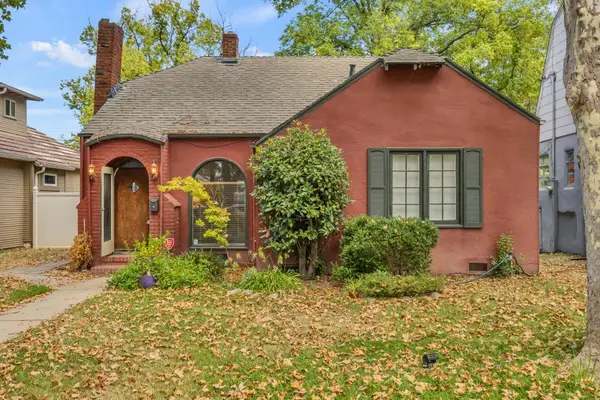 $450,000Active2 beds 1 baths983 sq. ft.
$450,000Active2 beds 1 baths983 sq. ft.3765 E Pacific Avenue, Sacramento, CA 95820
MLS# 225107121Listed by: HOUSE REAL ESTATE - New
 $874,900Active4 beds 3 baths3,481 sq. ft.
$874,900Active4 beds 3 baths3,481 sq. ft.451 Lanfranco Circle, Sacramento, CA 95835
MLS# 225107179Listed by: RELIANT REALTY INC.  $650,000Pending-- beds -- baths1,500 sq. ft.
$650,000Pending-- beds -- baths1,500 sq. ft.2091 16th Avenue, Sacramento, CA 95822
MLS# 225107139Listed by: FOLSOM REAL ESTATE- New
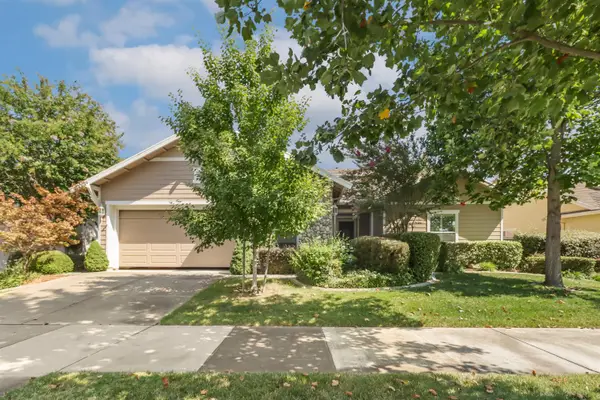 $595,000Active2 beds 2 baths2,005 sq. ft.
$595,000Active2 beds 2 baths2,005 sq. ft.2716 Heritage Park Lane, Sacramento, CA 95835
MLS# 225102321Listed by: HOUSE REAL ESTATE - New
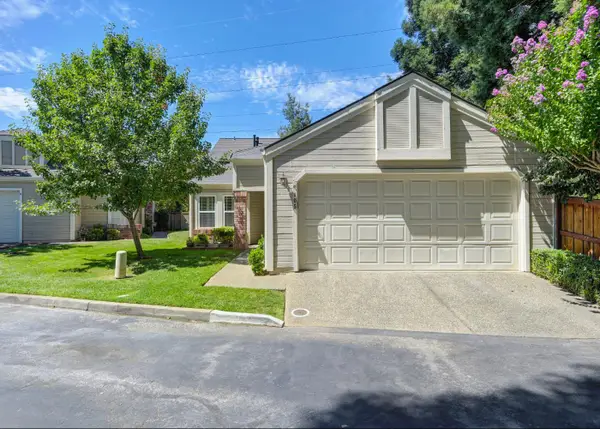 $535,000Active2 beds 2 baths1,468 sq. ft.
$535,000Active2 beds 2 baths1,468 sq. ft.105 River Chase Circle, Sacramento, CA 95864
MLS# 225106430Listed by: M.O.R.E. REAL ESTATE GROUP - New
 $449,000Active2 beds 1 baths1,101 sq. ft.
$449,000Active2 beds 1 baths1,101 sq. ft.4730 7th Avenue, Sacramento, CA 95820
MLS# 225106692Listed by: GUIDE REAL ESTATE - New
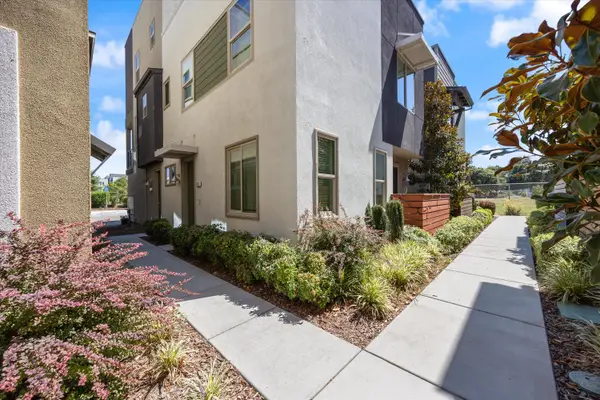 $439,950Active2 beds 3 baths1,010 sq. ft.
$439,950Active2 beds 3 baths1,010 sq. ft.280 Log Pond Lane, Sacramento, CA 95818
MLS# 225107071Listed by: COLDWELL BANKER REALTY
