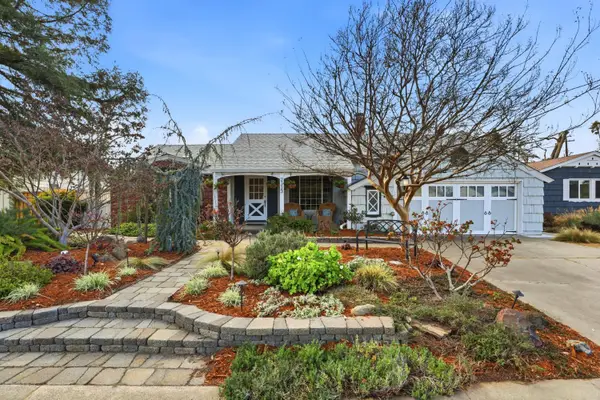500 J Street #1501, Sacramento, CA 95814
Local realty services provided by:ERA Carlile Realty Group
500 J Street #1501,Sacramento, CA 95814
$1,549,000
- 2 Beds
- 3 Baths
- 2,069 sq. ft.
- Condominium
- Active
Listed by: michael onstead, clara e tucker
Office: coldwell banker realty
MLS#:226012113
Source:MFMLS
Price summary
- Price:$1,549,000
- Price per sq. ft.:$748.67
- Monthly HOA dues:$2,817
About this home
Experience high-rise luxury at The Residences at The Sawyer. Perched atop the iconic Kimpton Sawyer Hotel in the heart of Downtown Commons, this rare end-cap residence offers one of the largest and most coveted floor plans in the building. Encompassing nearly 2,100 square feet, Residence 1501 offers 2 bedrooms, 2.5 baths, and dramatic 270-degree views framed by expansive glass on three sides, immersing the home in natural light and showcasing breathtaking panoramas of the city skyline and river. Designed for refined living and effortless entertaining, the interiors blend contemporary elegance with exceptional craftsmanship. Rich hardwood flooring flows throughout, complemented by designer lighting and curated finishes. The chef's kitchen is a statement in both form and function, featuring premium Viking appliances, sleek custom cabinetry, and striking quartz waterfall countertops. Life at The Residences extends far beyond your front door. Residents enjoy exclusive access to resort-caliber amenities, including a sun-drenched pool terrace with private cabanas, a state-of-the-art fitness center, an elegant owner's lounge, concierge service, and private tunnel access to Golden 1 Center Kings games. With Sacramento's premier dining, entertainment, and cultural destinations just steps away, this is more than a home; it is a lifestyle defined by sophistication, convenience, and distinction.
Contact an agent
Home facts
- Year built:2019
- Listing ID #:226012113
- Added:860 day(s) ago
- Updated:February 12, 2026 at 01:43 AM
Rooms and interior
- Bedrooms:2
- Total bathrooms:3
- Full bathrooms:2
- Living area:2,069 sq. ft.
Heating and cooling
- Cooling:Central, Heat Pump, Multi-Units
- Heating:Central, Electric, Heat Pump, Multi-Units
Structure and exterior
- Roof:Flat, Foam, Metal
- Year built:2019
- Building area:2,069 sq. ft.
- Lot area:0.61 Acres
Utilities
- Sewer:Public Sewer
Finances and disclosures
- Price:$1,549,000
- Price per sq. ft.:$748.67
New listings near 500 J Street #1501
- Open Sat, 2 to 4pmNew
 $440,000Active3 beds 3 baths1,355 sq. ft.
$440,000Active3 beds 3 baths1,355 sq. ft.278 Hartnell Place, Sacramento, CA 95825
MLS# 226001389Listed by: COLDWELL BANKER REALTY - Open Sat, 11am to 2pmNew
 $545,000Active3 beds 3 baths1,870 sq. ft.
$545,000Active3 beds 3 baths1,870 sq. ft.5225 Sun Chaser Way, Sacramento, CA 95835
MLS# 226008665Listed by: KW SAC METRO - New
 $730,000Active3 beds 3 baths1,913 sq. ft.
$730,000Active3 beds 3 baths1,913 sq. ft.2367 Omaha Beach Avenue, Sacramento, CA 95818
MLS# 226010619Listed by: COLDWELL BANKER REALTY - Open Sat, 2 to 4pmNew
 $749,900Active5 beds 3 baths2,567 sq. ft.
$749,900Active5 beds 3 baths2,567 sq. ft.9558 Alder Creek Drive, Sacramento, CA 95829
MLS# 226010888Listed by: NEWPOINT REALTY - New
 $449,000Active2 beds 2 baths1,088 sq. ft.
$449,000Active2 beds 2 baths1,088 sq. ft.2408 Roslyn Way, Sacramento, CA 95864
MLS# 226011611Listed by: RE/MAX GOLD SIERRA OAKS - Open Sat, 11am to 2pmNew
 $580,000Active3 beds 2 baths1,811 sq. ft.
$580,000Active3 beds 2 baths1,811 sq. ft.340 Greg Thatch Circle, Sacramento, CA 95835
MLS# 226012534Listed by: GUIDE REAL ESTATE - New
 $595,000Active-- beds -- baths2,022 sq. ft.
$595,000Active-- beds -- baths2,022 sq. ft.8001 Freeport Boulevard, Sacramento, CA 95832
MLS# 226014424Listed by: WINDERMERE SIGNATURE PROPERTIES ROSEVILLE/GRANITE BAY - New
 $299,000Active2 beds 1 baths858 sq. ft.
$299,000Active2 beds 1 baths858 sq. ft.Address Withheld By Seller, Sacramento, CA 95820
MLS# 226014627Listed by: DYLAN TRAN BROKER - New
 $459,000Active3 beds 2 baths1,314 sq. ft.
$459,000Active3 beds 2 baths1,314 sq. ft.9763 Dartwell Way, Sacramento, CA 95829
MLS# 226015068Listed by: CHAPMAN REAL ESTATE GROUP - Open Sat, 1 to 4pmNew
 $695,000Active4 beds 3 baths2,128 sq. ft.
$695,000Active4 beds 3 baths2,128 sq. ft.2113 Venus Drive, Sacramento, CA 95864
MLS# 226015209Listed by: COLDWELL BANKER REALTY

