518 Lovella Way, Sacramento, CA 95819
Local realty services provided by:ERA Carlile Realty Group
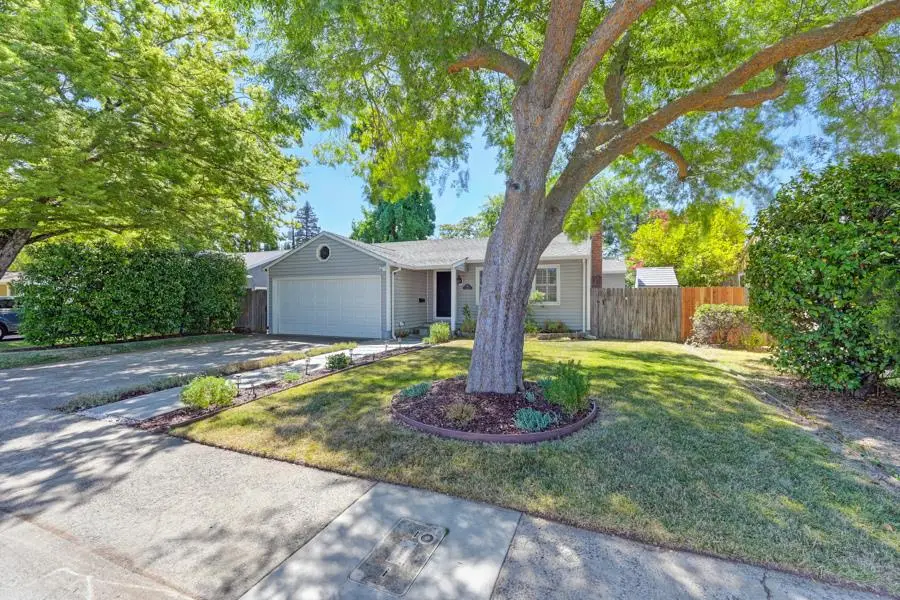
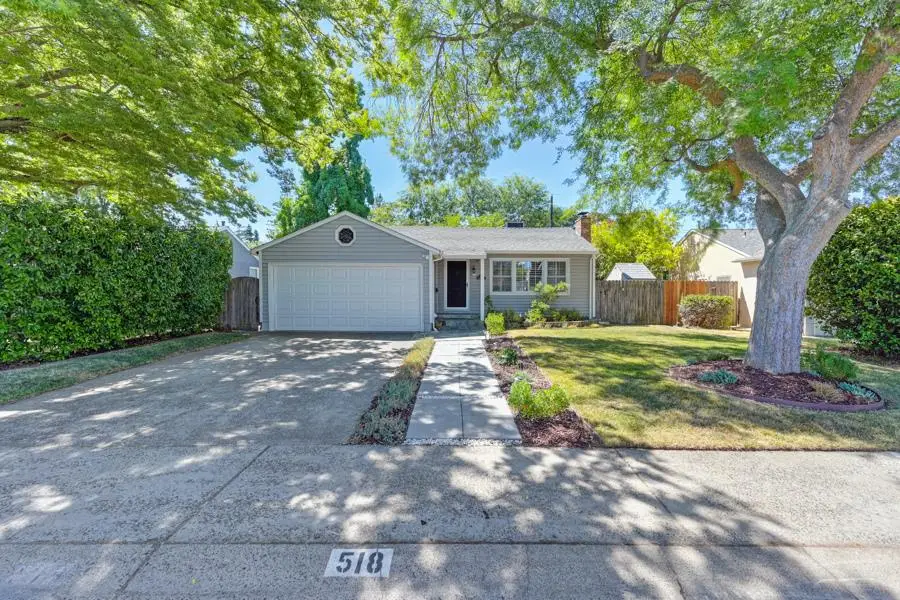
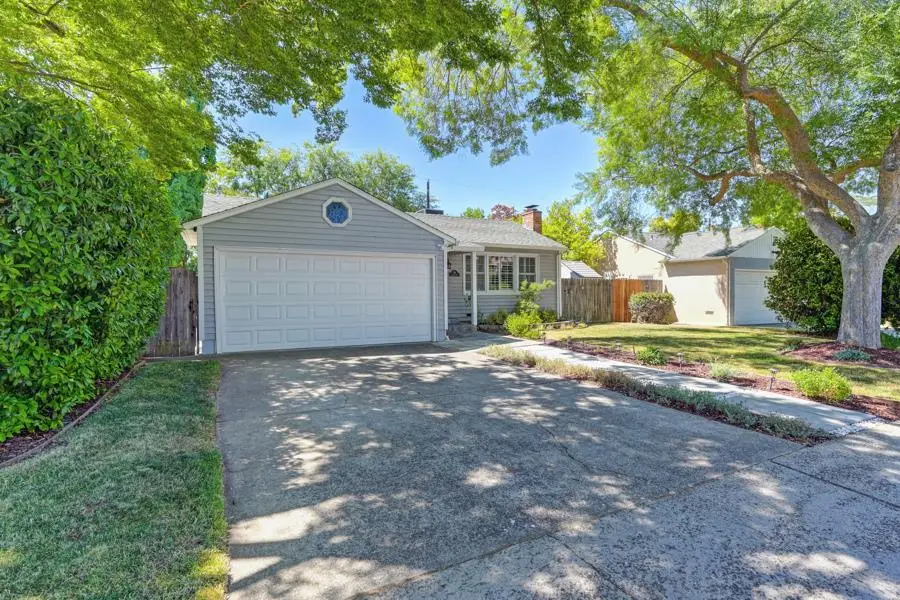
Listed by:jon martin
Office:windermere signature properties roseville/granite bay
MLS#:225097416
Source:MFMLS
Price summary
- Price:$674,999
- Price per sq. ft.:$596.29
About this home
Charming home in the desirable River Park neighborhood featuring an open, flowing floor plan with 3 bedrooms and 2 full baths. Original gleaming hardwood floors add warmth and character. The refreshed kitchen includes new flooring, and both bathrooms have been tastefully updated. Enjoy a private backyard retreat with a sparkling built-in pool, newer pool equipment, and fully renovated front and back landscaping, including a new front walkway. Recent upgrades include a new HVAC system (installed 2 years ago), new attic ductwork, Nest thermostat, and replaced cast iron plumbing under the house (4 years ago). The fully insulated 2-car garage offers versatile spaceperfect for a gym, studio, or extended living area. New light fixtures throughout add a fresh, modern touch. Fiber internet is already connected for high-speed convenience. Seller is offering a home warranty and a 1-point credit to help buy down the interest rate, saving the buyer thousands. This move-in ready home combines thoughtful updates, classic charm, and a prime locationan exceptional opportunity in River Park!
Contact an agent
Home facts
- Year built:1951
- Listing Id #:225097416
- Added:23 day(s) ago
- Updated:August 16, 2025 at 07:12 AM
Rooms and interior
- Bedrooms:3
- Total bathrooms:2
- Full bathrooms:2
- Living area:1,132 sq. ft.
Heating and cooling
- Cooling:Central
- Heating:Central
Structure and exterior
- Roof:Composition Shingle
- Year built:1951
- Building area:1,132 sq. ft.
- Lot area:0.13 Acres
Utilities
- Sewer:In & Connected
Finances and disclosures
- Price:$674,999
- Price per sq. ft.:$596.29
New listings near 518 Lovella Way
- New
 $535,000Active4 beds 2 baths1,525 sq. ft.
$535,000Active4 beds 2 baths1,525 sq. ft.6098 Meeks Way, Sacramento, CA 95835
MLS# 225108207Listed by: RIVER VALLEY REALTY - Open Sat, 12 to 4pmNew
 $699,900Active3 beds 3 baths2,350 sq. ft.
$699,900Active3 beds 3 baths2,350 sq. ft.10159 Mccarron Way, Sacramento, CA 95829
MLS# 225105154Listed by: PORTFOLIO REAL ESTATE - Open Sat, 1 to 3pmNew
 $900,000Active4 beds 3 baths1,901 sq. ft.
$900,000Active4 beds 3 baths1,901 sq. ft.5190 Sandburg Drive, Sacramento, CA 95819
MLS# 225106180Listed by: MOD REAL ESTATE - New
 $445,000Active3 beds 2 baths1,524 sq. ft.
$445,000Active3 beds 2 baths1,524 sq. ft.2400 Gwen Drive, Sacramento, CA 95825
MLS# 225107703Listed by: THE MALONE GROUP - New
 $465,000Active2 beds 3 baths1,450 sq. ft.
$465,000Active2 beds 3 baths1,450 sq. ft.487 Mcclatchy Way, Sacramento, CA 95818
MLS# 225108182Listed by: INTERO REAL ESTATE SERVICES - Open Sat, 12 to 3pmNew
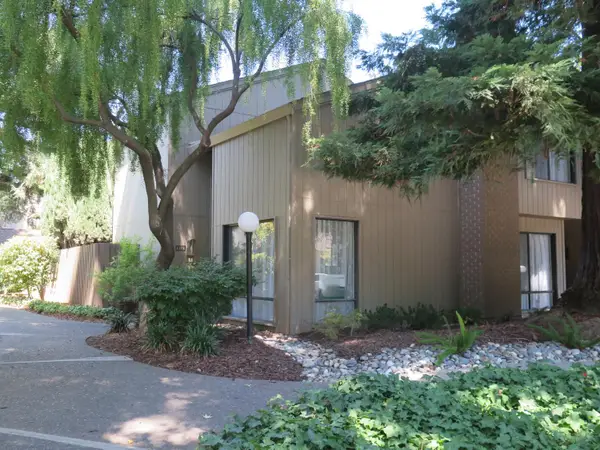 $490,000Active3 beds 3 baths1,640 sq. ft.
$490,000Active3 beds 3 baths1,640 sq. ft.1318 Vanderbilt Way, Sacramento, CA 95825
MLS# 225099518Listed by: KELLER WILLIAMS REALTY - New
 $245,000Active2 beds 2 baths1,105 sq. ft.
$245,000Active2 beds 2 baths1,105 sq. ft.2280 Hurley Way #51, Sacramento, CA 95825
MLS# 225106602Listed by: GUIDE REAL ESTATE - Open Sun, 12 to 3pmNew
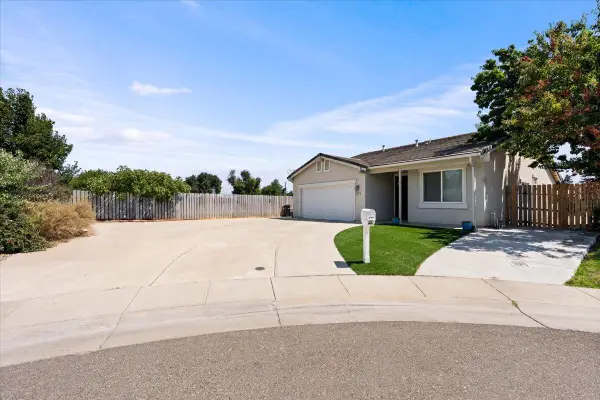 $539,900Active4 beds 2 baths1,507 sq. ft.
$539,900Active4 beds 2 baths1,507 sq. ft.8077 Goran Court, Sacramento, CA 95828
MLS# 225108165Listed by: AMEN REAL ESTATE - New
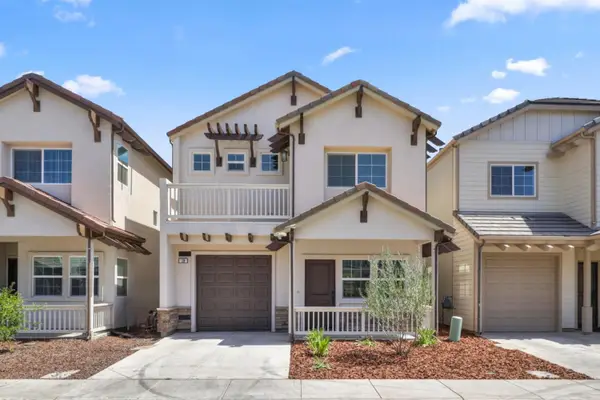 $497,000Active3 beds 3 baths1,741 sq. ft.
$497,000Active3 beds 3 baths1,741 sq. ft.18 Lake House Court, Sacramento, CA 95828
MLS# 225106813Listed by: RE/MAX GOLD ELK GROVE - New
 $565,000Active3 beds 2 baths1,505 sq. ft.
$565,000Active3 beds 2 baths1,505 sq. ft.4016 Ashgrove Way, Sacramento, CA 95826
MLS# 225107172Listed by: PMZ REAL ESTATE

