5200 Atlanta Way, Sacramento, CA 95841
Local realty services provided by:ERA Carlile Realty Group
5200 Atlanta Way,Sacramento, CA 95841
$450,000
- 3 Beds
- 2 Baths
- 1,246 sq. ft.
- Single family
- Pending
Listed by: deborah woodruff
Office: guide real estate
MLS#:225125804
Source:MFMLS
Price summary
- Price:$450,000
- Price per sq. ft.:$361.16
About this home
POOL! Fall in Love Adorable ~ from the moment you arrive on the front porch thru the etched glass front door. Traditional ranch styled 1-STORY Foothill Farms home loved for a lifetime and now it's your turn to nurture your family and entertain your friends here. Step outside to enjoy the private BUILT-IN POOL! Spacious Great-Room floor plan has a perfect spot for the Holiday tree to display against the raised hearth real brick fireplace w/gas log lighter. Sunshine lovers will appreciate the dual sliding glass doors and sidelight windows overlooking back and side yards. 3 bedrooms 2 full baths with an update to the owner's suite to feature a walk-in closet plus the convenience of an ensuite bathroom w/ tiled shower. The kitchen has the sweetest corner windows, a breakfast bar, refrigerator and a brick backsplash that extends to the ceiling. Built in microwave/oven and a separate down-draft solid surface cooktop. Crown moldings, laminate floors with a possible surprise of original oak underneath just waiting to peek out for its refresh. Miles of wide parking perfect for scooting tyke bikes and RV / Camper storage - might get 6 cars here! Low Maintenance & quick walk to schools and Pioneer Park - Make it yours! Its a steal at $460k Hurry !!
Contact an agent
Home facts
- Year built:1957
- Listing ID #:225125804
- Added:60 day(s) ago
- Updated:December 18, 2025 at 08:12 AM
Rooms and interior
- Bedrooms:3
- Total bathrooms:2
- Full bathrooms:2
- Living area:1,246 sq. ft.
Heating and cooling
- Cooling:Ceiling Fan(s), Central, Whole House Fan
- Heating:Central, Natural Gas
Structure and exterior
- Roof:Composition Shingle
- Year built:1957
- Building area:1,246 sq. ft.
- Lot area:0.15 Acres
Utilities
- Sewer:Public Sewer
Finances and disclosures
- Price:$450,000
- Price per sq. ft.:$361.16
New listings near 5200 Atlanta Way
- New
 $735,000Active4 beds 3 baths2,225 sq. ft.
$735,000Active4 beds 3 baths2,225 sq. ft.1257 56th Avenue, Sacramento, CA 95831
MLS# 225150766Listed by: LPT REALTY, INC - New
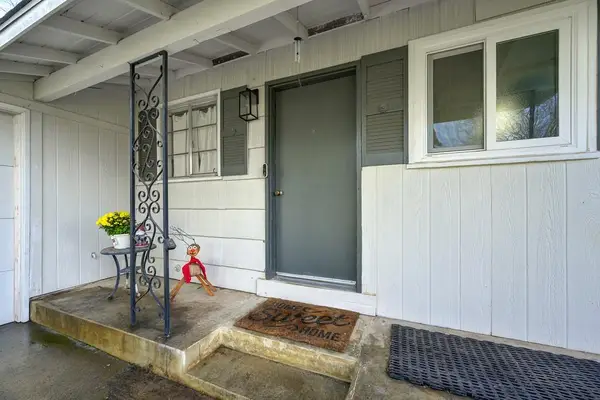 $410,000Active3 beds 1 baths960 sq. ft.
$410,000Active3 beds 1 baths960 sq. ft.3343 Seaborg Way, Sacramento, CA 95827
MLS# 225150941Listed by: WINDERMERE SIGNATURE PROPERTIES FAIR OAKS - New
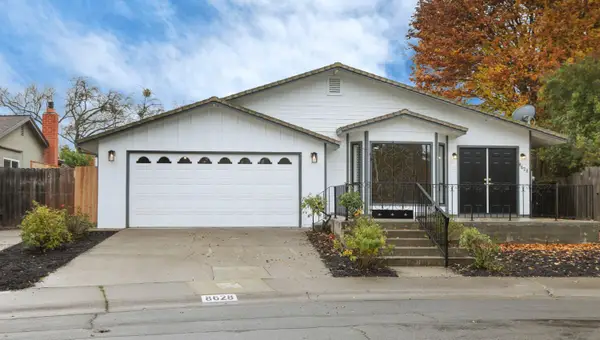 $619,999Active4 beds 2 baths1,704 sq. ft.
$619,999Active4 beds 2 baths1,704 sq. ft.8628 Fallbrook Way, Sacramento, CA 95826
MLS# 225152509Listed by: CARLY DREBERT - New
 $499,950Active3 beds 3 baths1,740 sq. ft.
$499,950Active3 beds 3 baths1,740 sq. ft.3081 Windwalker Walk, Sacramento, CA 95833
MLS# 225151949Listed by: REDFIN CORPORATION - New
 $1,400,000Active4 beds 3 baths2,620 sq. ft.
$1,400,000Active4 beds 3 baths2,620 sq. ft.4824 Crestwood Way, Sacramento, CA 95822
MLS# 225152260Listed by: REALTY ONE GROUP COMPLETE - New
 $379,900Active4 beds 3 baths1,518 sq. ft.
$379,900Active4 beds 3 baths1,518 sq. ft.8913 Salmon Falls Drive #D, Sacramento, CA 95826
MLS# 225152348Listed by: NEXTHOME NAVIGATE - New
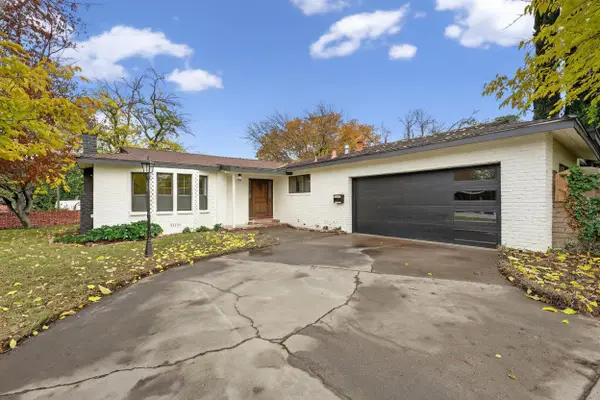 $699,999Active4 beds 3 baths2,506 sq. ft.
$699,999Active4 beds 3 baths2,506 sq. ft.4601 Gibbons, Sacramento, CA 95821
MLS# 225152423Listed by: EXP REALTY OF CALIFORNIA INC. - New
 $419,900Active3 beds 2 baths1,402 sq. ft.
$419,900Active3 beds 2 baths1,402 sq. ft.4014 42nd Avenue, Sacramento, CA 95824
MLS# 225151017Listed by: HOMESMART ICARE REALTY - Open Sat, 9 to 11amNew
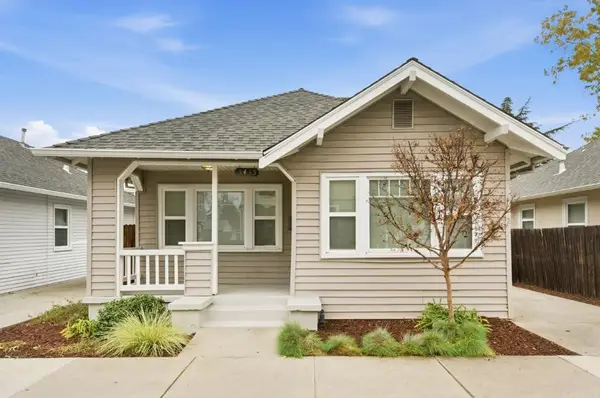 $459,000Active2 beds 1 baths1,000 sq. ft.
$459,000Active2 beds 1 baths1,000 sq. ft.3435 Trio Lane, Sacramento, CA 95817
MLS# 225139413Listed by: REALTY ONE GROUP ZOOM - Open Sat, 11am to 1pm
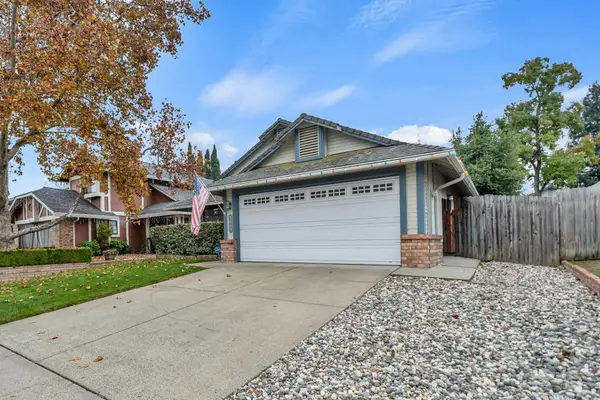 $430,000Pending2 beds 2 baths1,210 sq. ft.
$430,000Pending2 beds 2 baths1,210 sq. ft.8409 Sunblaze Way, Sacramento, CA 95823
MLS# 225150974Listed by: EXP REALTY OF CALIFORNIA, INC.
