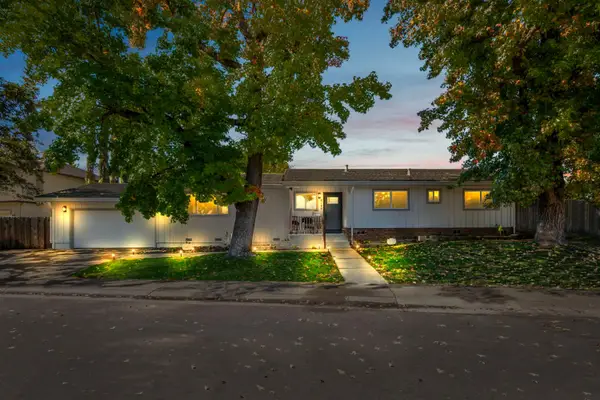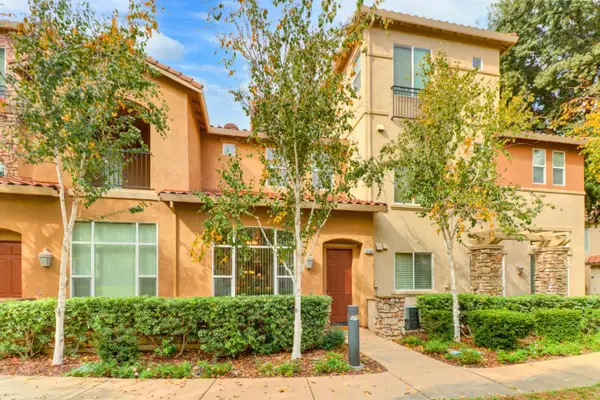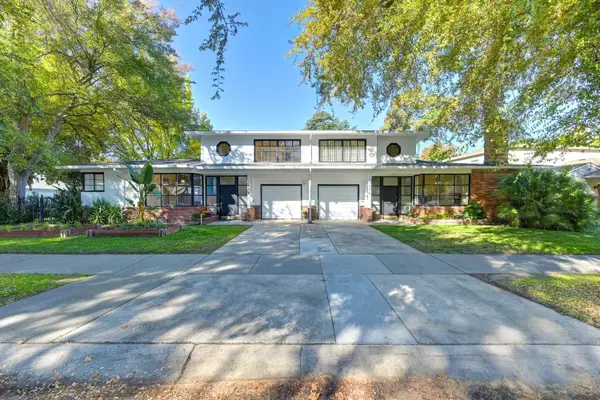5210 61st Street, Sacramento, CA 95820
Local realty services provided by:ERA Carlile Realty Group
5210 61st Street,Sacramento, CA 95820
$375,000
- 3 Beds
- 1 Baths
- 1,295 sq. ft.
- Single family
- Pending
Listed by:rose cabral
Office:windermere signature properties lp
MLS#:225118231
Source:MFMLS
Price summary
- Price:$375,000
- Price per sq. ft.:$289.58
About this home
Put this on your must see list! Welcome to this beautifully updated Tallac Village gem! Passed down through only two owners, this home has been cherished and thoughtfully maintained, ready to begin its next chapter. Move-in ready with major upgrades already completed, including a new AC and ductwork, sewer line, water heater, electric panel, and gas line. This home offers comfort and peace of mind for years to come. Inside, you'll find a cozy and inviting layout complemented by tasteful updates. In addition to the main living area, there's an extra 324 square feet of space not included in the total square footage, featuring a sunroom and laundry area that add versatility and everyday convenience. The converted garage provides even more flexible living optionsideal for a formal dining room, game room, playroom, or creative studio. Additional highlights include dual-pane windows, ceiling fans, and other smart updates. Perfectly situated just blocks from local favorites like the Colonial Heights Library, Root 64 Farm Stand, Forgotten Bakery, and Community Shop Class, this home combines charm, functionality, and a strong sense of community.
Contact an agent
Home facts
- Year built:1950
- Listing ID #:225118231
- Added:48 day(s) ago
- Updated:October 30, 2025 at 07:15 AM
Rooms and interior
- Bedrooms:3
- Total bathrooms:1
- Full bathrooms:1
- Living area:1,295 sq. ft.
Heating and cooling
- Cooling:Ceiling Fan(s), Central, Wall Unit(s)
- Heating:Central, Fireplace(s)
Structure and exterior
- Roof:Shingle
- Year built:1950
- Building area:1,295 sq. ft.
- Lot area:0.14 Acres
Utilities
- Sewer:Public Sewer
Finances and disclosures
- Price:$375,000
- Price per sq. ft.:$289.58
New listings near 5210 61st Street
- Open Fri, 6 to 8pmNew
 $709,000Active2 beds 2 baths1,127 sq. ft.
$709,000Active2 beds 2 baths1,127 sq. ft.416 24th Street, Sacramento, CA 95816
MLS# 225132794Listed by: REALTY ASSISTANT INC - Open Sat, 2 to 4pmNew
 $869,000Active4 beds 4 baths2,013 sq. ft.
$869,000Active4 beds 4 baths2,013 sq. ft.5031 Jennings Way, Sacramento, CA 95819
MLS# 225136346Listed by: COLDWELL BANKER REALTY - New
 $999,000Active3 beds 3 baths2,574 sq. ft.
$999,000Active3 beds 3 baths2,574 sq. ft.6137 Wasson Lane, Sacramento, CA 95841
MLS# 225134997Listed by: VISION FORWARD REALTY INC. - New
 $599,000Active3 beds 3 baths1,748 sq. ft.
$599,000Active3 beds 3 baths1,748 sq. ft.104 104 Dunbarton Circle, Sacramento, CA 95825
MLS# 225138332Listed by: COLDWELL BANKER REALTY - Open Sat, 12 to 3pmNew
 $529,000Active4 beds 2 baths1,556 sq. ft.
$529,000Active4 beds 2 baths1,556 sq. ft.4149 Eunice Way, Sacramento, CA 95821
MLS# 225138723Listed by: BETTER HOMES AND GARDENS RE - Open Sat, 11am to 1pmNew
 $589,000Active3 beds 1 baths1,120 sq. ft.
$589,000Active3 beds 1 baths1,120 sq. ft.4721 Custis Avenue, Sacramento, CA 95822
MLS# 225137863Listed by: COLDWELL BANKER REALTY - New
 $260,000Active2 beds 2 baths1,116 sq. ft.
$260,000Active2 beds 2 baths1,116 sq. ft.4102 Weymouth Lane, Sacramento, CA 95823
MLS# 225138506Listed by: REAL BROKER - New
 $699,888Active-- beds -- baths
$699,888Active-- beds -- baths4040 Balsam Street, Sacramento, CA 95838
MLS# 225138593Listed by: INFINITY FINANCIAL & REALTY - New
 $395,000Active2 beds 3 baths1,400 sq. ft.
$395,000Active2 beds 3 baths1,400 sq. ft.2580 W El Camino Avenue #10105, Sacramento, CA 95833
MLS# 225128025Listed by: WINDERMERE SIGNATURE PROPERTIES DAVIS - Open Sat, 2 to 4pmNew
 $879,000Active-- beds -- baths2,537 sq. ft.
$879,000Active-- beds -- baths2,537 sq. ft.3098 Riverside Boulevard, Sacramento, CA 95818
MLS# 225086564Listed by: COLDWELL BANKER REALTY
